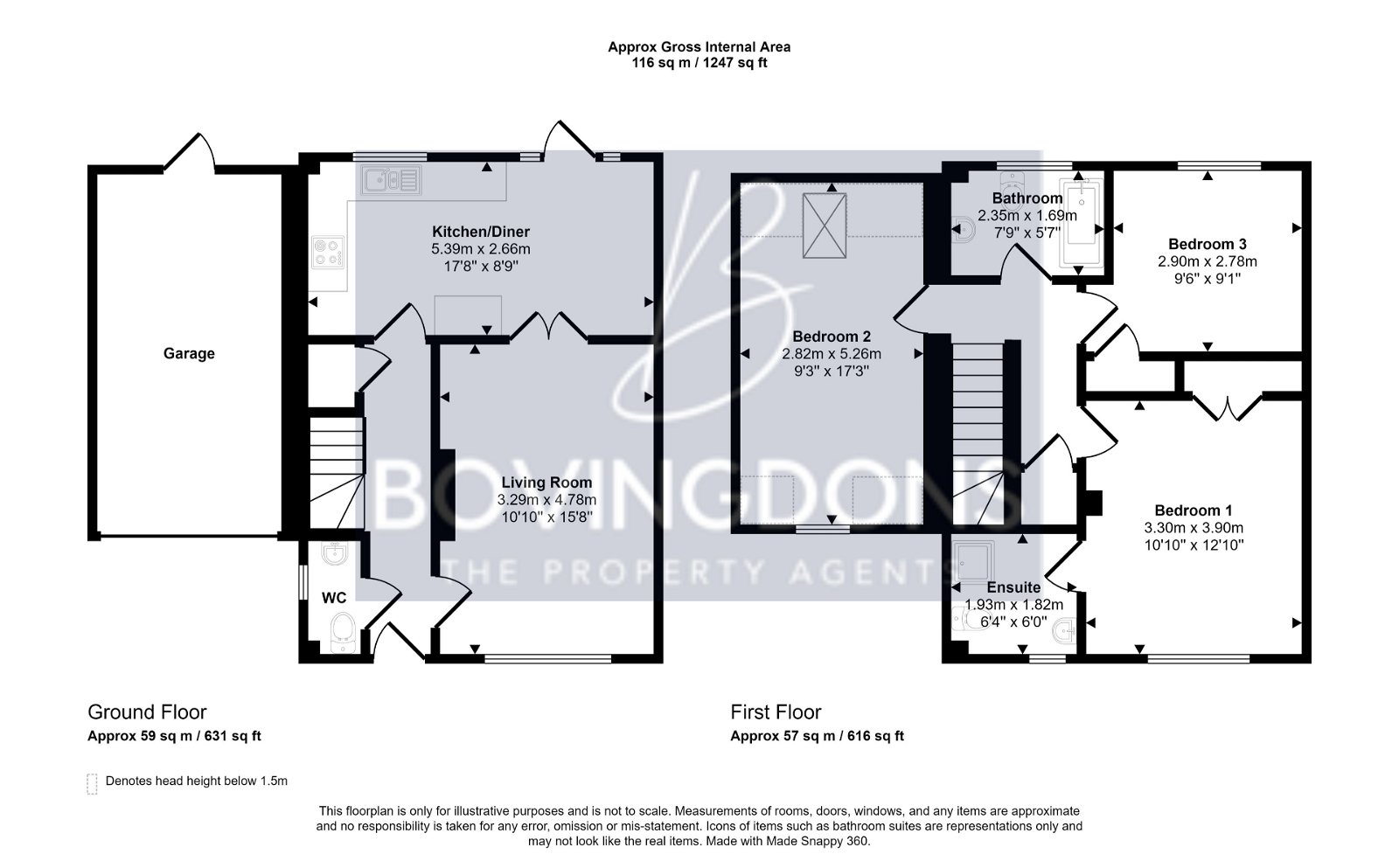Detached house for sale in Cyprian Rust Way, Soham, Ely CB7
* Calls to this number will be recorded for quality, compliance and training purposes.
Property features
- Spacious detached house with single garageand parking
- Gas central heating and double glazing
- Three double bedrooms.
- Cloakroom and ensuite
- Offering no onward chain
- Situated midway between Newmarket and Ely.
- Originally built by Hopkins Homes.
- Cul-de-sac location to the north of this popular town.
Property description
Soham
Soham is the second largest town in East Cambridgeshire and is located between Ely (6 miles) and Newmarket (7 miles), both of which have a wide range of shopping and leisure facilities. The A142 has good connections with Cambridge via the A14. Soham has its own range of local shops including the CoOp, Asda, M&S Local and small eateries, pubs, hairdressers, leisure centre and doctors surgery. The town is a popular place to live for families due to the area’s proximity to Cambridge, Ely and Bury St Edmunds. There are three primary schools feeding into the well regarded Soham Village College. Soham train station, links to Ely and the mainline to Cambridge and London. London Stansted airport is a 40 minute drive via the A11.
Hall
Central heating thermostat. Stairs to first floor level. Radiator. Understairs storage cupboard. Coved ceiling with light point.
WC
Double glazed window to the side aspect. Radiator. Low level WC. Pedestal wash basin. Shelving. Extractor fan. Coved ceiling with light point.
Living Room - 4.78m x 3.3m (15'8" x 10'10")
Double glazed window to the front aspect.Radiator. TV and telephone points. Gas fire set in attractive fire surround. Coved ceiling with light point. Double doors to:
Kitchen/Diner - 5.38m x 2.67m (17'8" x 8'9")
Range of units at base and wall level with work surfaces over and a one and a half bowl sink with mixer tap. Integrated Zanussi one and half oven with Hotpoint 4 ring gas hob and stainless steel extractor hood over. Spaces for washing machine, dishwasher and fridge freezer. TV and telephone points. Double glazed window to the rear garden. Double glazed door and side panels to the rear garden. Tiled flooring. Radiator. Tiled splash areas. Coved ceiling with two light points. Door from Hallway.
Landing
Access to loft space. Airing cupboard with hot water tank. Coved ceiling with light point.
Bedroom 1 - 3.91m x 3.3m (12'10" x 10'10")
Double glazed window to the front aspect. Radiator. Telephone point. TV point. Built in double wardrobe with hanging rail. Door to ensuite.
Ensuite - 1.93m x 1.83m (6'4" x 6'0")
Double glazed window to the front aspect. Radiator. Pedestal wash basin. Low level WC. Shower cubicle. Extractor fan. Tiled splash areas. Coved ceiling with light point.
Bedroom 2 - 5.26m x 2.82m (17'3" x 9'3")
Double glazed windows to both the front and rear aspects. Radiator. TV Point. Sloped ceilings in part with coving and ceiling light point.
Bedroom 3 - 2.9m x 2.77m (9'6" x 9'1")
Double glazed window to the rear aspect. Radiator. Coved ceiling with light point. TV and telephone points. Built-in cupboard with shelving.
Bathroom - 2.36m x 1.7m (7'9" x 5'7")
Double glazed window to the rear aspect. Panelled bath with mixer tap. Low level WC. Pedestal wash basin. Radiator. Extensive tiling. Shaver socket. Extractor fan. Mirror fronted cupboards. Radiator. Coved ceiling with light point.
Outside
The front garden has a small landscaped area nad driveway with parking for a vehicle and a single integral garage with up and over door, power, light and a Worcester gas fired boiler and meter cupboard.
The enclosed rear garden has a patio, artificial turf, timber fencing, raised shrub beds, outside light, water butt and a door to the rear of the garage. A personal gate leads to the side passage with a garden store and further gate to the front of the property.
Notes
The Local Council is East Cambridgeshire District Council
Council Tax Band is D
The property offers vacant possession.
Property info
For more information about this property, please contact
Bovingdons, CB7 on +44 1353 488198 * (local rate)
Disclaimer
Property descriptions and related information displayed on this page, with the exclusion of Running Costs data, are marketing materials provided by Bovingdons, and do not constitute property particulars. Please contact Bovingdons for full details and further information. The Running Costs data displayed on this page are provided by PrimeLocation to give an indication of potential running costs based on various data sources. PrimeLocation does not warrant or accept any responsibility for the accuracy or completeness of the property descriptions, related information or Running Costs data provided here.





























.png)

