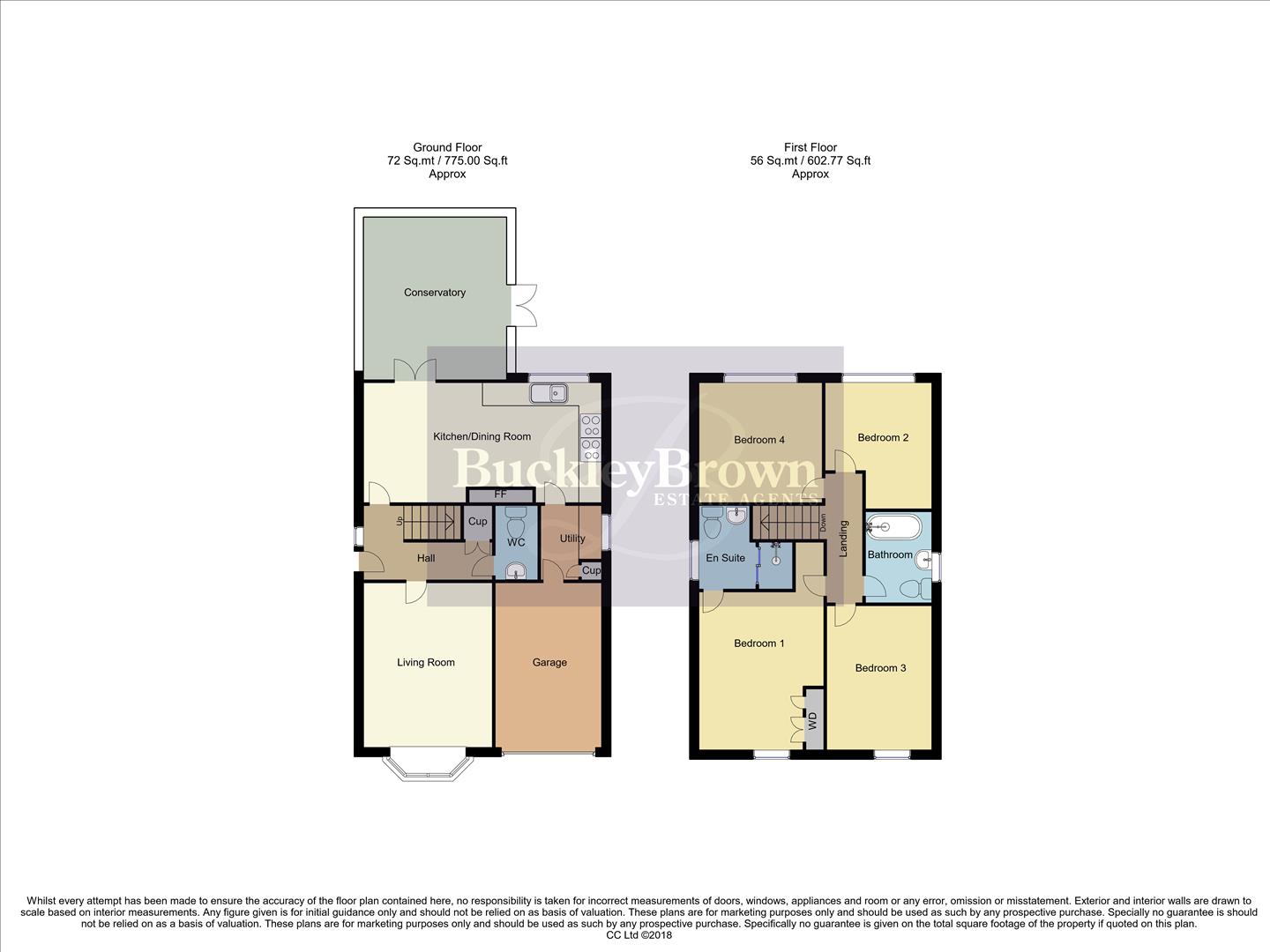Detached house for sale in Marlborough Road, Mansfield NG19
* Calls to this number will be recorded for quality, compliance and training purposes.
Property description
Positioned in a popular and convenient area of Mansfield with a spacious block paved driveway to the front, allowing for ample off-street parking, which in turn leads to the integral garage which is fitted with a remotely controlled electric door. This four bedroom house is a true gem and offers a well-planned internal layout and spacious rear garden, with artificial lawn area, patio and decking, perfect for BBQs in the summer months!
The welcoming entrance hall gives access to the Living Room, Kitchen/Dining room, downstairs toilet and staircase to the first floor. The Lounge to the right is spacious, featuring a bay window allowing plenty of light to flow throughout. You will find a generously sized open-plan Kitchen/Diner on the opposite side of the Hallway. This open plan room benefits from a first class range of matching cabinets and units, including a five ring hob, double sink, integrated dish washer and fridge/freezer. The Utility room, which is just next door offers space for additional appliances. Internal access to the garage is provided from the Utility room, via a lockable door for added security and convenience. The dining area is a fantastic space for entertaining guests, including white UPVC French door access into the conservatory, which has underfloor heating and built-in surround seating. An overhead light unit includes a speed fan.
Moving to the end of the hall you will find a modern pleasantly decorated down stairs toilet with wash hand basin.
Heading up to the first floor you will discover four bedrooms, the master with its own private en suite. One of the three remaining bedrooms is currently in use as an office but is large enough to accommodate a double bed. The family bathroom provides a three piece suite including bath with glass shower screen and shower units above. All fittings are of polished chrome finish and of Bristan manufacture. You won’t need to touch a thing!
Hall
With access to;
Living Room (3.23m x 4.55m into the bay (10'7 x 14'11 into the)
With laminate flooring and a bay window.
Kitchen/Diner (5.97m x 3.05m (19'7 x 10'0))
The Kitchen has a first class range of matching cabinets and units, including a five ring hob, double sink, integrated dish washer and fridge/freezer. Not to mention the Utility room, which is just next door with space for additional appliances. Internal access to the garage is provided from the Utility room, via a lockable door. The dining area is a fantastic space for entertaining guests, including white UPVC French door access into the conservatory, which has built-in surrounding seating. An overhead unit provides light and a refreshing flow of air from a variable speed fan. This space is laid with attractive matching tiles
Utility (1.60m x 1.91m (5'3 x 6'3))
With space for appliances and laid with attractive matching tiles
Conservatory (3.66m x 3.96m (12'0 x 13'0))
With attractive tiled flooring and electrics fitted. Including underfloor heating.
Wc (1.88m x 0.84m (6'2 x 2'9))
Including a hand wash basin, low flush WC and laid with attractive matching tiles.
Landing (2.97m x 0.84m (9'9 x 2'9))
With access to;
Bedroom One (3.23m x 3.96m (10'7 x 13'0))
Window to front elevation.
Bedroom Two (2.69m x 2.72m (8'9" x 8'11"))
Window to rear elevation.
Bedroom Three (2.64m x 3.23m (8'8 x 10'7))
Window to front elevation.
Bedroom Four (3.12m x 3.10m (10'3 x 10'2))
Currently in use as an office but is large enough to accommodate a double bed and other furniture. With window to rear elevation.
En-Suite (2.06m x 2.21m (6'9 x 7'3))
With a shower cubicle, hand wash basin and low flush WC.
Bathroom (1.68m x 2.31m (5'6 x 7'7))
With and panel bath with shower over, a hand wash basin and low flush WC.
Outside
Outside, the residence boasts a very spacious and enclosed rear garden with an artificial lawn area, patio and decking, perfect for BBQs in the summer months. This could be a terrific space for family and friends to unwind. The front of the house also features a block-paved driveway allowing for ample off-street parking and integral garage (16'3 x 7'9ft) with an electric door.
Property info
59 Marlborough Rd, Mansfield Ng19 Wm.Jpg View original

For more information about this property, please contact
BuckleyBrown, NG18 on +44 1623 355797 * (local rate)
Disclaimer
Property descriptions and related information displayed on this page, with the exclusion of Running Costs data, are marketing materials provided by BuckleyBrown, and do not constitute property particulars. Please contact BuckleyBrown for full details and further information. The Running Costs data displayed on this page are provided by PrimeLocation to give an indication of potential running costs based on various data sources. PrimeLocation does not warrant or accept any responsibility for the accuracy or completeness of the property descriptions, related information or Running Costs data provided here.







































.png)

