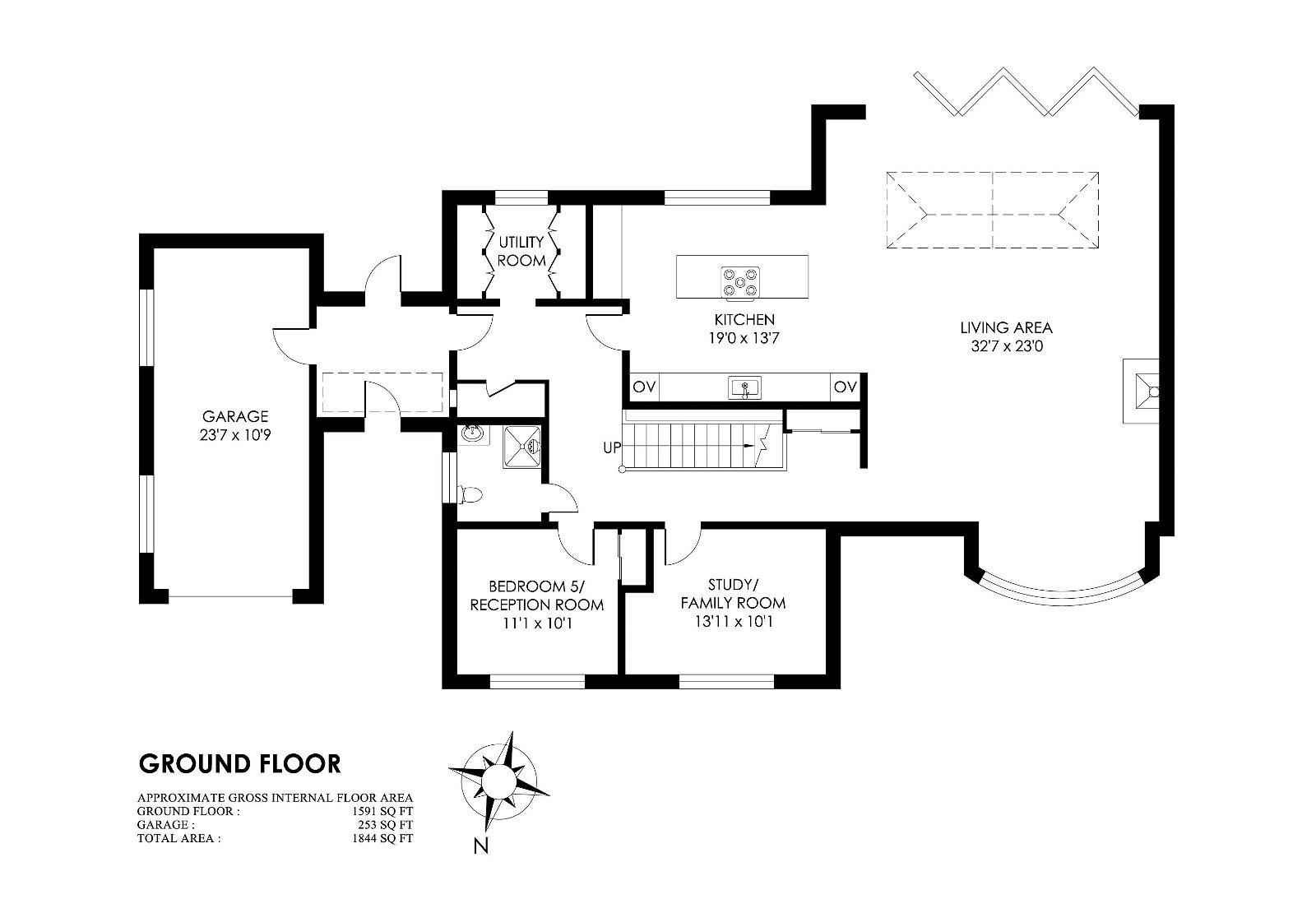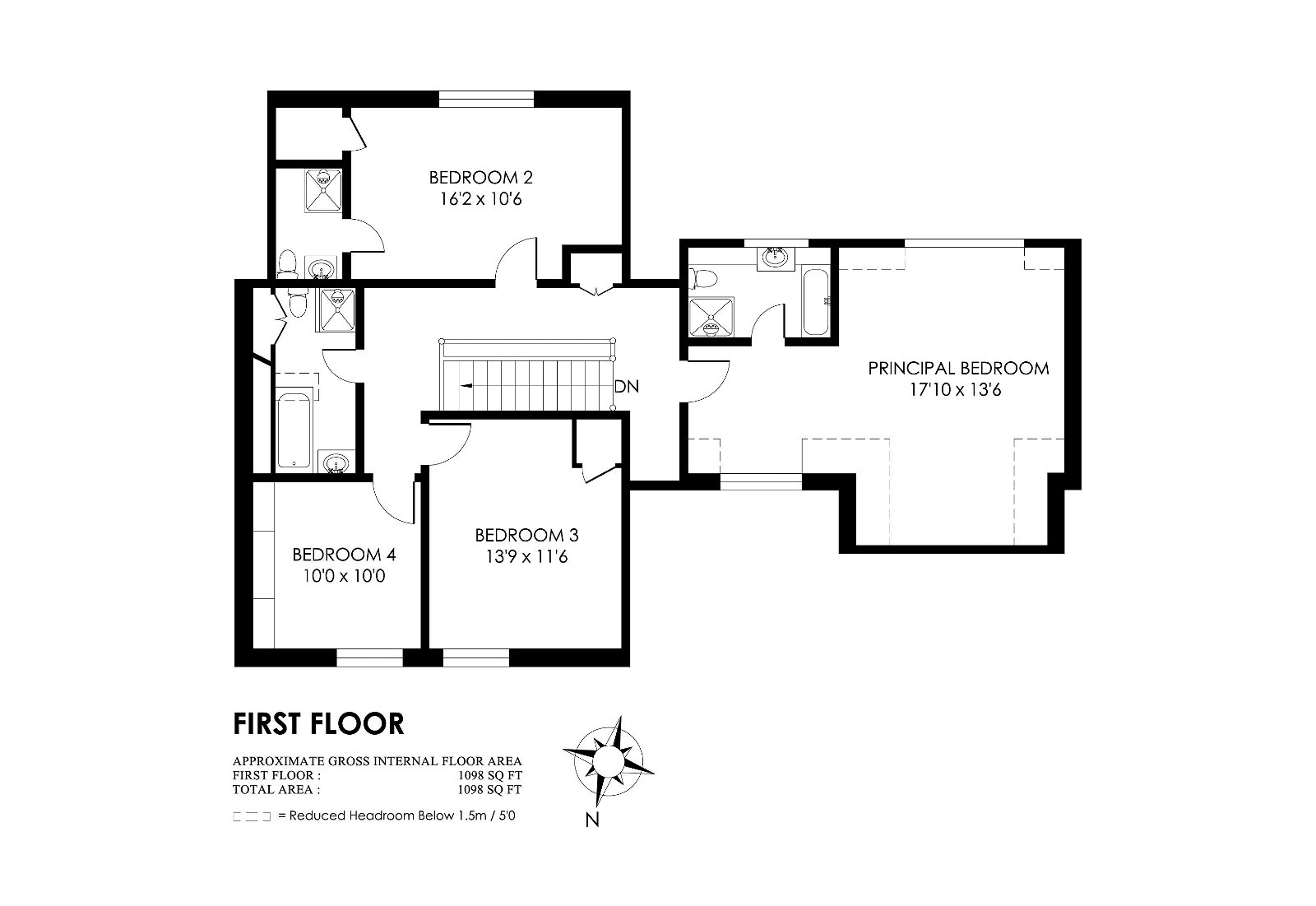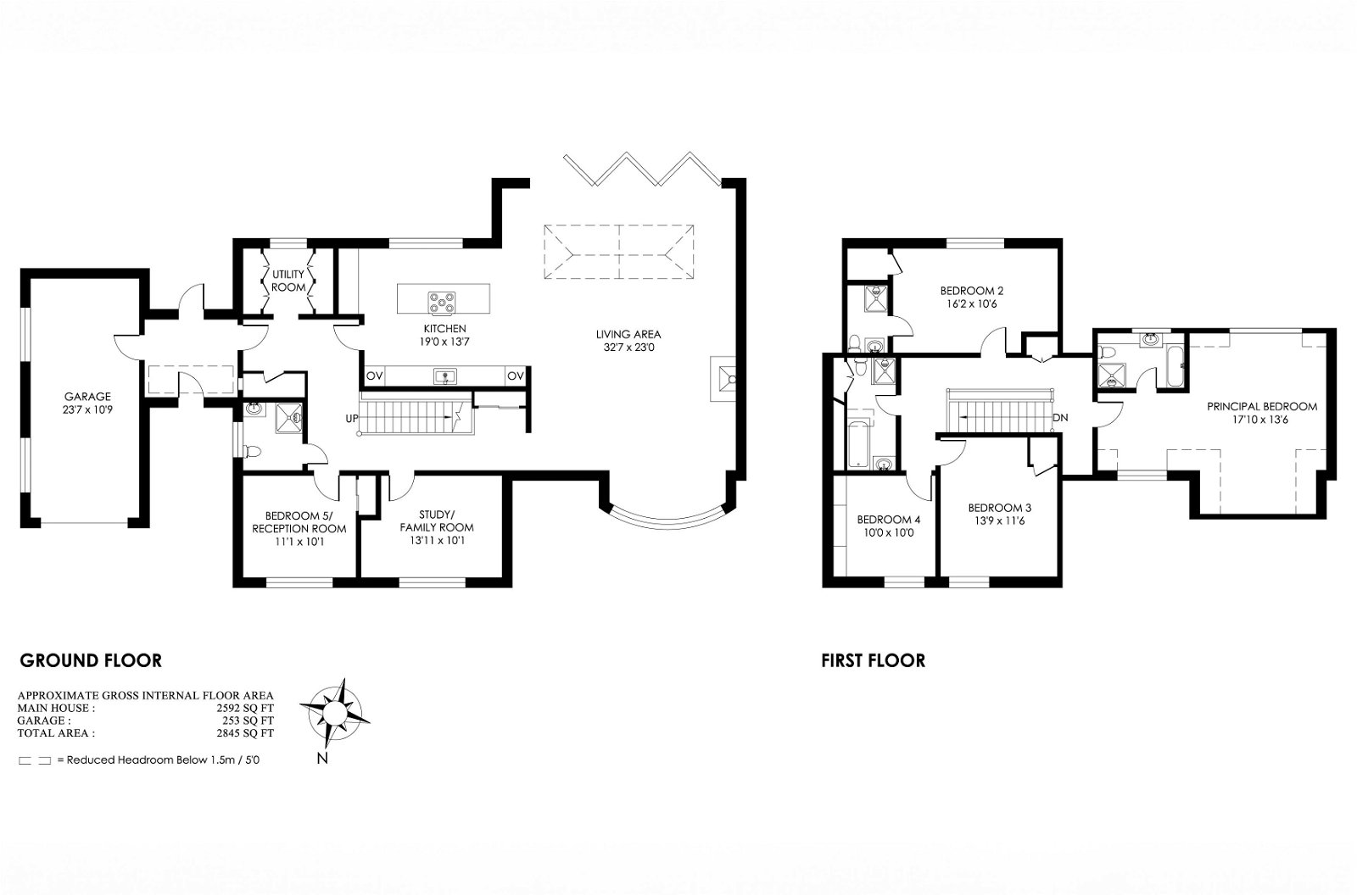Detached house for sale in Buckworth Road, Alconbury Weston, Huntingdon PE28
* Calls to this number will be recorded for quality, compliance and training purposes.
Property features
- 0.5 acre, south-facing plot
- Heated outdoor swimming pool
- Highly specified fixtures
- Edge-of-village position
- Close proximity to village pub
- Excellent commuter links
- Highly energy efficient
- Please quote BD0858 upon enquiry
Property description
Overview:
This home is the best of state of the art contemporary design and self-sufficient village living. Having undergone an extensive renovation programme, this highly energy efficient residence occupies a half-acre plot and offers accommodation that is well-suited to family life, entertaining, relaxing, and home working. Homes like this do not come around very often.
Originating as a 1960s chalet-style property, the current owners have made countless improvements both inside and out, including highly specified fixtures, carefully considered architectural cues, and a statement contemporary extension. As well as the structural and aesthetic alterations, the installation of a highly efficient air source heat pump was complete in 2021 which is on a renewable heat incentive, returning approximately £460 per quarter from the grid for the next 6 years.
The ground floor:
The entrance lobby makes for a great space to kick off muddy boots and has doors leading to the garage/workshop, rear garden and the inner hall which is laid with Boen ash engineered flooring and underfloor heating. Situated off the inner hall are an expansive living kitchen, aesthetically minimal utility room, home office, versatile reception room/bedroom, and a highly specified shower room which is complete with Porcelanosa sanitaryware.
The kitchen is a real testament to the current owners’ eye for design. The attention to detail with this space is outstanding. All appliances have been installed in such a way to not detract from the modern, clean styling, with a spec list including atag induction hobs, Neerim flush extractor, and Siemens ovens and microwave. The gloss white Hacker kitchen, with a multitude of storage solutions, is topped with Quartz work surfaces and finished with tasteful feature lighting.
As far as open plan living goes, this home has one of the best spaces of any home on the open market. Designed to accommodate living, dining and entertaining, this dual aspect area is hugely versatile and offers an unusual level of comfort for such a large room. There is continued Boen ash engineered flooring with underfloor heating, a sizeable Stovax wood burning stove, feature bow window to the front elevation and aluminium bi-folding doors with solar reflective glass opening onto the rear garden.
The first floor:
Upstairs are four double bedrooms, two of which with ensuite facilities, and a four-piece family bathroom. The primary bedroom has a dual aspect with uncompromised views over the surrounding countryside. The four-piece ensuite has undergone recent improvements with Porcelanosa sanitaryware, a spa bath and floating sinks and cabinetry. Bedroom two also has panoramic views from the rear aspect and benefits from a three-piece ensuite shower room.
Outside:
The thoughtfully designed plot measures approximately half an acre and, with no immediate neighbours, offers views from all aspects over the surrounding countryside.
The rear garden is split into four key areas: A spacious lawn; raised patio area; swimming pool; and vegetable garden. The lawn area is surrounded by well-stocked borders and occupies a prominent position in the plot, providing convenient access to the side gardens, pool and raised patio. The patio is laid with porcelain tiling, has contemporary fixed seating, and tasteful lighting. With the bifold doors open, this makes for a beautiful extension to the internal living space. The heated pool, measuring 9m x 4.5m, is surrounded by a sun deck and is partially heated by inconspicuously positioned solar panels, effectively halving the usual heating costs. Spanning much of the furthermost rear section of the garden is an eight-bed, bordered vegetable garden. Not only being well stocked and maintained, there are apple and pear trees, blackcurrant vine and blackberry bushes.
The frontage is predominantly lawned with a sizeable sweeping driveway. Five-bar gates enclose the plot from the road, offering great privacy and added security.
The Sellers' view:
“High Gables has hosted many family events that have created amazing memories for our family and friends. From summers spent around the pool, to cosy evenings by the fire. Our favourite time of day would be the mornings, walking into the garden with a tea in one hand and enjoying the sun rise from all areas of the garden. Our children have grown up watching the shire horses trot past the house each morning, collecting the freshly laid eggs from the chicken coop, and feeding the neighbouring cows."
The Agent’s view:
"As an estate agent, every now and then you come across something truly unique that takes you by surprise. This is precisely the feeling when stepping inside High Gables. I have always had an eye for design and a passion for property renovation, and I am particularly impressed by the standard of works and the contrasting extension. A favourite feature of mine is the outlook across the kitchen island – the beautiful protruding window frames the most spectacular view over the gardens."
Services:
Mains water and electricity
Air sourced heat pump central heating
Septic tank
Tenure:
Freehold
Local authority, tax band and EPC:
Huntingdonshire District Council
Council tax band F
EPC rating C
Please quote BD0858 upon enquiry.
Property info
For more information about this property, please contact
eXp World UK, WC2N on +44 1462 228653 * (local rate)
Disclaimer
Property descriptions and related information displayed on this page, with the exclusion of Running Costs data, are marketing materials provided by eXp World UK, and do not constitute property particulars. Please contact eXp World UK for full details and further information. The Running Costs data displayed on this page are provided by PrimeLocation to give an indication of potential running costs based on various data sources. PrimeLocation does not warrant or accept any responsibility for the accuracy or completeness of the property descriptions, related information or Running Costs data provided here.













































.png)
