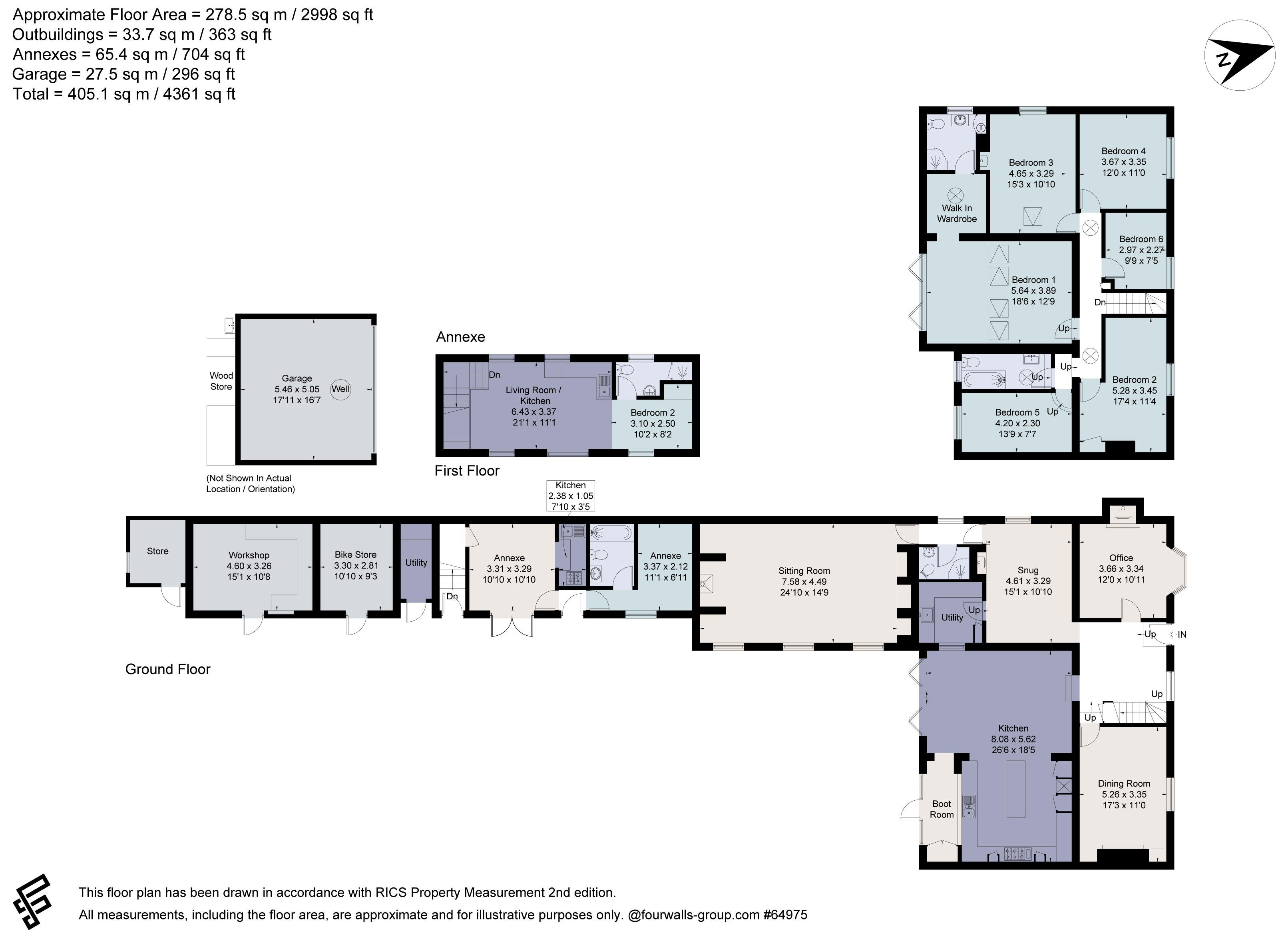Semi-detached house for sale in Threeways, 4 High Street, Spaldwick, Huntingdon PE28
* Calls to this number will be recorded for quality, compliance and training purposes.
Property features
- Six bedrooms, three bath/shower rooms
- Four generous reception rooms and an open plan kitchen
- Beautiful character features throughout
- Landscaped south-facing garden
- Double garage, workshop and storage for small business
- Detached annexe split into two flats for multi-generational living -income potential
- EPC Rating = D
Property description
A deceptively spacious six bedroom family home with two one bedroom annexes and a south-facing garden
Description
This attractive unlisted period property, in the heart of the sought-after commutable village of Spaldwick, with its great community and well serviced pub, was once a collection of traditional buildings including the original farmhouse and haybarn built in 1819.
With extensive accommodation, Threeways, boasts two self contained one-bedroom annexes, beautifully landscaped gardens, parking, garaging and outbuildings. The six-bedroomed home has been extensively refurbished and is attractively presented, retaining an abundance of character features including exposed beams, wooden doors, an old range stove, original fireplaces, quarry tiles and a wattle and daub feature.
Extending approx. 3000 sq ft over two floors, the property extends a long way back behind the façade facing the High Street. Within the original part of the house, there are two generous reception rooms at the front, a dining room and an office, along with a snug and a lovely open plan kitchen and breakfast room, which has bifold doors leading out to the terrace, the rear entrance is perfect for muddy boots and coat storage. The sitting room has a stunning vaulted ceiling, brick inglenook fireplace with a wood-burning stove, and three windows looking onto the garden. The discreet utility room and downstairs shower/W.C complete the ground floor.
Upstairs, the impressive principal bedroom suite with vaulted ceiling and bi-fold windows, is flooded with natural light and leads through to a dressing area and shower en suite. The five additional bedrooms provide ample space for family and guests with a family bathroom.
Tucked away behind the main house are two attached but entirely self-contained annexe flats each with one-bedroom, that could remain as an income earner, office/business space or could be incorporated into the main building, which would possibly be subject to planning consent. Perfect for multi-generational living also.
The gardens are located to the rear and south facing, including a patio enclosed by the house that feels wonderfully secluded and ideal for entertaining with some dappled shade from the Rowan trees.
A securely gated gravel driveway with parking for two cars leads to the detached double garage and log store, a generous lawn landscaped over a number of levels and a vegetable garden to the rear. There are additional outbuildings including a workshop and bike store which were created from the refurbished stable. This area would lend nicely to a small business/office space.
Location
Spaldwick is situated just off the A14, between the towns of Thrapston and Huntingdon with great commuting links. The A14 provides a fast commute to Cambridge (26 miles) and links with the A1(M) to Peterborough (24 miles) and south to London. Mainline commuter services into London Kings Cross from nearby Huntingdon take 60 minutes.
The village is has a great community and is well serviced with a pub, primary school, playground, church and service station, with a wider choice of amenities in the surrounding towns and villages. The abundant footpaths and bridleways allow exploration of the surrounding countryside
A school bus runs to Hinchingbrooke secondary school in Huntingdon and independent schools in the area include Kimbolton, Oundle, Oakham, Uppingham and numerous well-regarded schools in Cambridge.
Additional Info
Local Authority
Huntingdon County Council
Both one bedroom annexes are Band A
Services
Mains water, drainage and electricity. Oil-fired central heating.
Photography & Particulars - Feb 24
All journey times and distances are approximate.
Property info
For more information about this property, please contact
Savills - Stamford, PE9 on +44 1780 673865 * (local rate)
Disclaimer
Property descriptions and related information displayed on this page, with the exclusion of Running Costs data, are marketing materials provided by Savills - Stamford, and do not constitute property particulars. Please contact Savills - Stamford for full details and further information. The Running Costs data displayed on this page are provided by PrimeLocation to give an indication of potential running costs based on various data sources. PrimeLocation does not warrant or accept any responsibility for the accuracy or completeness of the property descriptions, related information or Running Costs data provided here.








































.png)