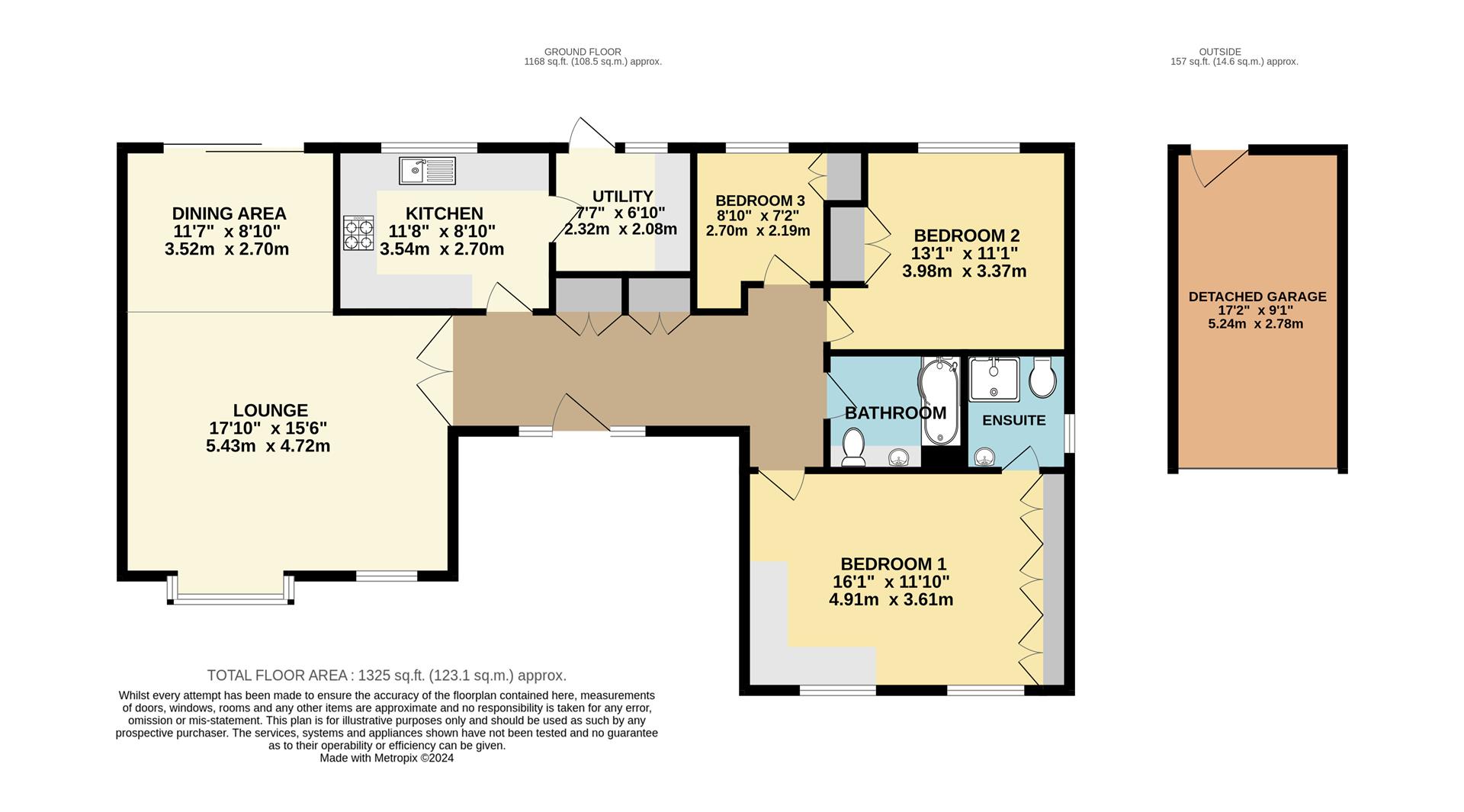Detached bungalow for sale in Summercourt Way, Brixham TQ5
* Calls to this number will be recorded for quality, compliance and training purposes.
Property features
- Spacious Three Bedroom Bungalow
- Located At The Ever-Desirable 'Brixham Heights'
- Beautifully Presented Throughout
- Driveway Parking and Detached Garage
- With Many High Quality 'Mod-Cons'
- Very Sunny & Private Rear Garden (with Hot Tub!)
- Large Dual Aspect Lounge/Diner
Property description
Rarely available! This substantial three bedroom detached bungalow in the ever-popular Brixham Heights area of town, with a very private and south facing garden enjoying rural and sea views, driveway, detached garage and plenty of mod-cons! Viewing highly reccommended!
An opportunity to secure an attractive and substantial detached bungalow located in one of Brixham's most desirable residential areas. The property was constructed in the mid 1980's and occupies a good sized plot tucked away at the end of the close forming part of Brixham Heights and consequently has virtually no passing traffic. The property benefits from easy access to local conveniences nearby and has a bus service to hand.
Situated on the rural fringe of Brixham the location offers a very tranquil setting yet the town centre is easily reached (approximately 2 miles away) with the hustle and bustle of the harbour and water's edge all waiting to be explored. The rest of Tor Bay and the mainline Paignton Train station is within a brief 15 minute drive - offering great flexibility for those needing to commute.
The property itself opens into a spacious and welcoming entrance hallway with living accommodation to the left and sleeping arrangements to the right. The wonderful lounge diner is very light and bright, benefitting from a dual aspect both towards the sea to the front, and the rolling Devon hills to the rear. There is a feature gas fire centrally and sliding patio doors out to the rear garden from the dining area. The kitchen is a high quality and immaculately presented modern fitted kitchen, with integrated appliances and a pleasant outlook over the rear garden. A very useful utility room just off provides plenty of additional storage away from the kitchen, and access out to the rear garden.
There are three excellent bedrooms including two large doubles and a third single. Bedroom 1, lovelooking the front of the property is a particularly generous size and boasts a bank of high-quality built in wardrobes and matching sideboards offering ample storage. A smart ensuite shower room is just off - with a premium shower setup and modern white tiling. Bedroom 2 is again a good sized double bedroom - typically well presented and again with built in storage, whilst Bedroom 3 is a good sized single bedroom - although currently utilised by our vendors as a perfect study/home office. A good size and well equipped modern family bathroom sits central from the entrance hall to service the property.
Outside, the front is pleasantly green with lawn and some shrubs to the front, alongside the entrance and the driveway parking and detached garage around to the right. The rear garden at this property is of particular appeal - a very private and sunny space - with a South-Westerly aspect, flanked by well established borders with some feature shrubs providing beautiful bursts of colour throughout. There is an elevated decked area with a high-end hot tub included in the sale - a charming and secluded spot to enjoy the peace & quiet. The detached garage is again very well maintained, with electric roller door and Tesla Wall Connector for ev charging.
This is a high-quality, modern build and spacious home, with plenty of modern conveniences (including electric blinds, wi-fi enabled showers, hidden laundry baskets and a shower set-up for the hot tub area!) There have been considerable improvements made to the property including a recently installed Worcester boiler to service the gas central heating.
Property info
For more information about this property, please contact
Boyce Brixham, TQ5 on +44 1803 611128 * (local rate)
Disclaimer
Property descriptions and related information displayed on this page, with the exclusion of Running Costs data, are marketing materials provided by Boyce Brixham, and do not constitute property particulars. Please contact Boyce Brixham for full details and further information. The Running Costs data displayed on this page are provided by PrimeLocation to give an indication of potential running costs based on various data sources. PrimeLocation does not warrant or accept any responsibility for the accuracy or completeness of the property descriptions, related information or Running Costs data provided here.












































.png)