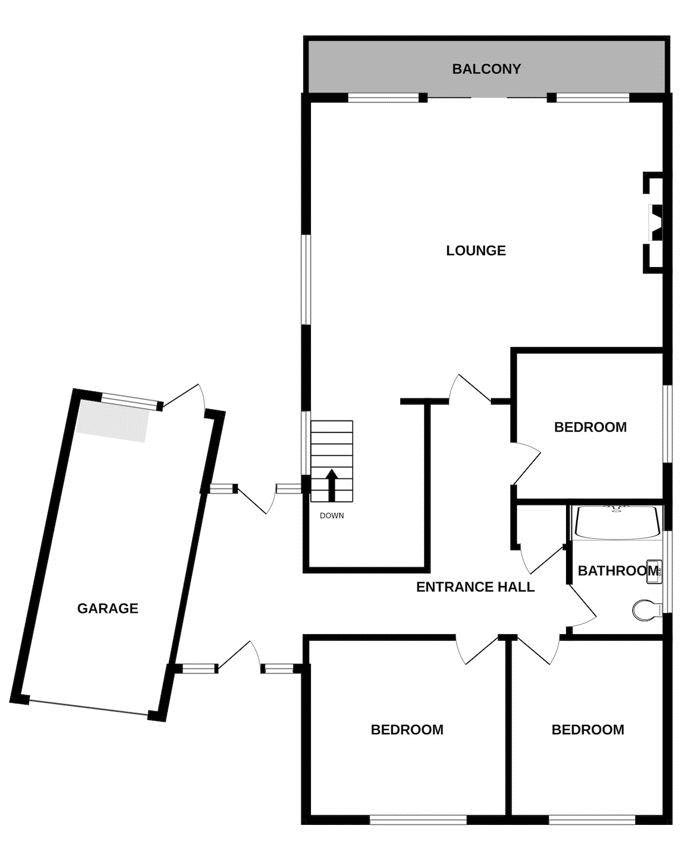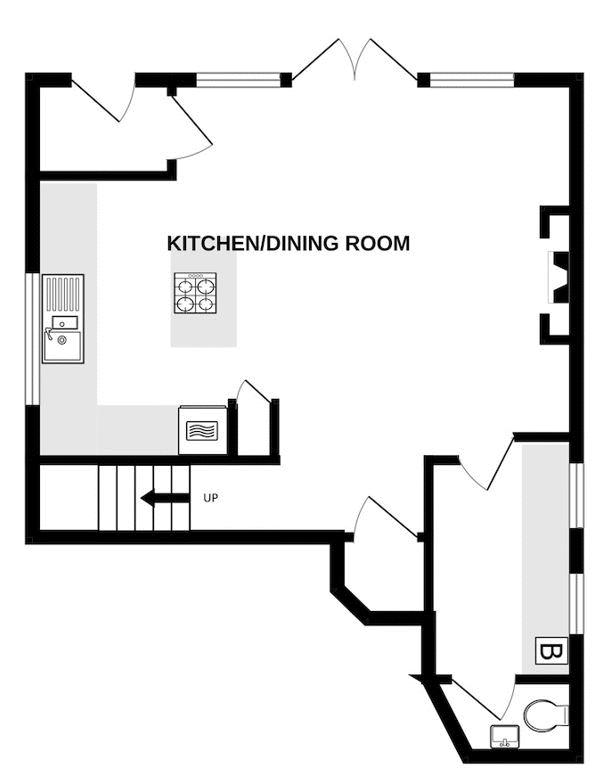Detached house for sale in Wall Park Close, Brixham TQ5
* Calls to this number will be recorded for quality, compliance and training purposes.
Property features
- Simply outstanding sea views
- Spacious kitchen / dining room
- Large lounge with balcony off
- Driveway parking & garage
- Walking distance to town & harbour
- Utility room with W.C off
Property description
Enjoying simply stunning sea and harbour views, this three bedroom detached house is located within walking distance of Brixham's town and harbour, with the added benefit of driveway parking and garage. The spacious lounge with sliding patio doors allows access to the full width balcony making the most of the views over the rooftops and out into Tor Bay. On the lower level is a modern kitchen / dining room with gloss white units, granite worktops with central island, double opening French doors accessing the back garden, as well as a separate utility room with W.C off. There are three spacious bedrooms, two with built in wardrobes, as well as a family bathroom with double ended bath and rainfall shower over.
Outside is a well landscaped garden with patio area adjacent to the property ideal for a hot tub, central inset lawn and raised composite decking all benefitting from the sea views. To the front is a resin driveway allowing ample off road parking and a single garage. Internal viewing is highly recommended.
Entrance Hall
Upvc front door with stained glass to both sides. Space for shoes and coats. Glazed door to rear garden and garage.
Inner Hall
Radiator. Loft hatch.
Bedroom 1 (11' 10'' x 10' 10'' (3.60m x 3.30m))
Window to front. Radiator. Built in wardrobes and dresser.
Bedroom 2 (10' 10'' x 8' 10'' (3.30m x 2.69m))
Window to front. Radiator. Built in wardrobes.
Bedroom 3 (8' 11'' x 8' 10'' (2.72m x 2.69m))
Window to side. Radiator. Currently used as home office.
Bathroom (7' 9'' x 5' 8'' (2.36m x 1.73m))
Double ended bath with central taps, rainfall shower over and folding shower screen with tiled surround. Pedestal basin. Close coupled W.C. Heated towel rail. Tiled floor. Window to side.
Lounge (21' 1'' narrowing to 14'8" x 17' 4'' (6.42m x 5.28m))
Very spacious double aspect lounge with sliding patio doors enjoying superb harbour and sea views with access to Balcony. Central multi fuel fire with tiled hearth and surround. Two radiators. Stairs to lower level.
Balcony
Simply outstanding sea and harbour views.
Lower Level
Kitchen / Dining Room (21' 1'' x 14' 7'' (6.42m x 4.44m))
Kitchen
Gloss white shaker style wall and base units with granite worktops and splash backs. Inset stainless steel sink with worktop drainer. Double oven and grill. Space for washing machine, under counter fridge and under counter freezer. Central island with four ring gas hob with cooker hood over. Window to side.
Dining area
Double opening French doors with access to the rear patio. Multi fuel burner with tiled surround and hearth. Radiator Large airing cupboard with hot water tank.
Rear Porch
Upvc door to back garden. Space for shoes and coats.
Utility Room (9' 1'' x 5' 9'' (2.77m x 1.75m))
Worktop with space under for washing machine, dishwasher, under counter fridge / freezer. Vaillant boiler. Radiator. Window to side.
W.C
Close coupled W.C with wall hung basin.
Outside
Back Garden
Patio area adjacent to property enjoying sea views. Area for hot tub (could be included). Central lawn with border flower beds. Composite decking with brilliant sea views. Steps up to back door and garage.
Front Garden
Driveway parking finish with a resin surface. Garden landscaped with gravel creating a low maintenance area.
Garage (17' 3'' x 8' 0'' (5.25m x 2.44m))
Up and over door. Power and lighting. Pedestrian door and window to rear with sea views.
Property Notes
A new boiler was installed in Jan 2024.
Solar Panels
The property benefits from solar panels which are on rent a roof scheme.
Energy Performance Rating: C
C
Council Tax Band: E
Property info
For more information about this property, please contact
Eric Lloyd, TQ5 on +44 1803 268027 * (local rate)
Disclaimer
Property descriptions and related information displayed on this page, with the exclusion of Running Costs data, are marketing materials provided by Eric Lloyd, and do not constitute property particulars. Please contact Eric Lloyd for full details and further information. The Running Costs data displayed on this page are provided by PrimeLocation to give an indication of potential running costs based on various data sources. PrimeLocation does not warrant or accept any responsibility for the accuracy or completeness of the property descriptions, related information or Running Costs data provided here.






























.png)
