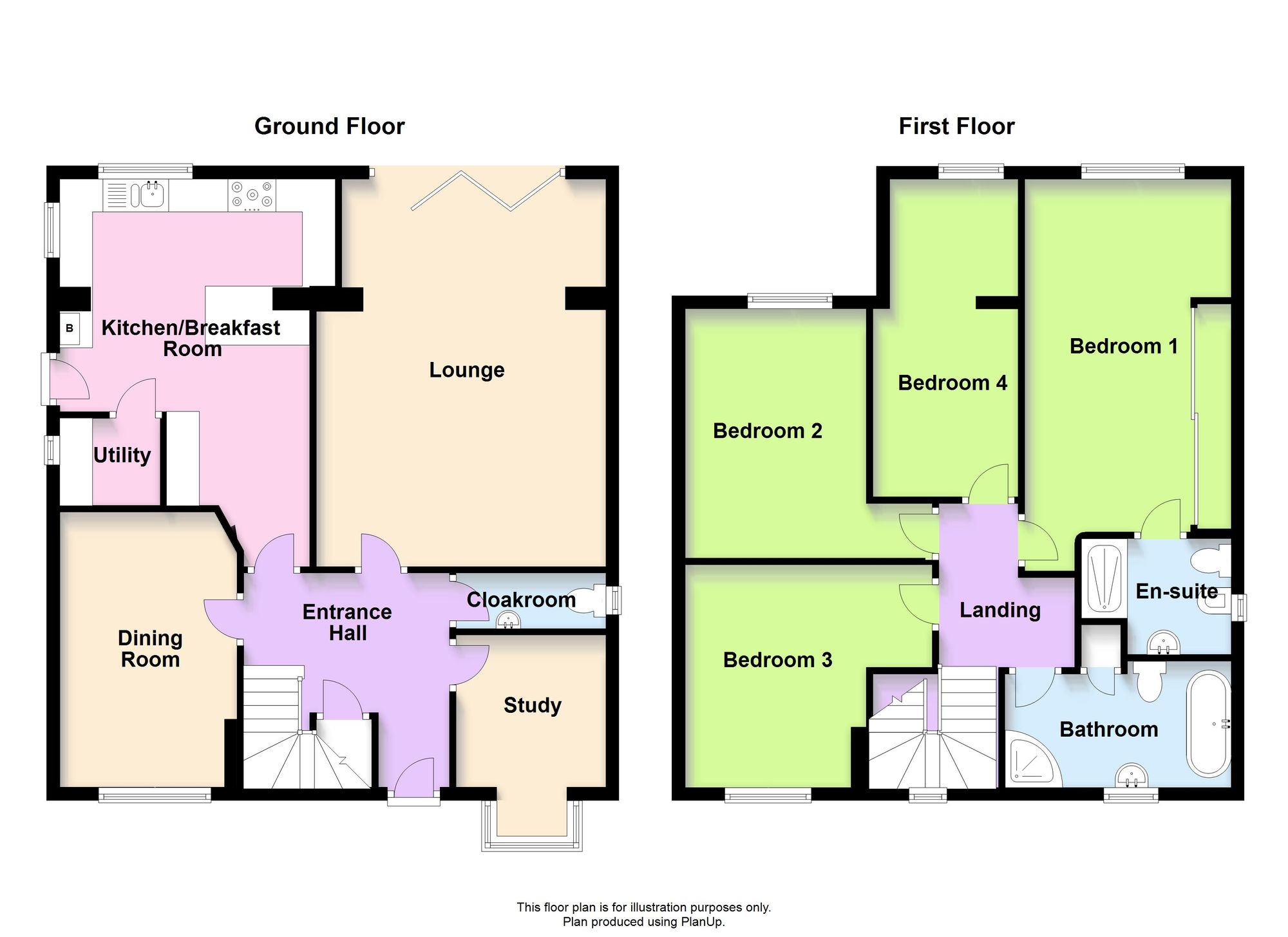Detached house for sale in Curtis Croft, Shenley Brook End MK5
* Calls to this number will be recorded for quality, compliance and training purposes.
Property features
- 4 Bedroom Detached
- Double Storey & Single Storey Extension to Rear
- Tandem Length Garage
- Refitted Kitchen/Breakfast Room
- 3 Reception Rooms
- Refitted En-suite Shower Room
- Refitted Bathroom
- End of Cul-De-Sac Location
- Overlooks "Green" Space
Property description
**double/single storey extension to the rear** Increasing the size of the Lounge, Kitchen and two of the bedrooms. Set at the end of a cul-de-sac overlooking "green" space to the front. Impeccably presented, phone now to arrange a viewing.
EPC Rating: C
Location
Shenley Brook End is located on the south western flank of Milton Keynes. Built around one of the original villages. Local amenities include shops, a hairdresser, veterinary surgery and local pub. The schools in the area include Long Meadow and Shenley Brook End Secondary School. Shopping facilities include Central Milton Keynes which is 3 miles away. Milton Keynes Central railway station - which has services to Euston taking 36 minutes - is also 3 miles away and M1 junction 14 is 6 miles.
Entrance Hall
Stairs to first floor landing with under-stairs cupboard, radiator.
Cloakroom
Refitted with white suite comprising, wash hand basin and low-level WC, tiled splashback, window to side, heated towel rail.
Lounge (5.92m x 4.42m)
Two radiators, bi-fold doors give access to the garden.
Dining Room (4.19m x 2.69m)
Window to front, radiator.
Study (2.34m x 2.29m)
Box window to front, radiator.
Kitchen/Breakfast Room (5.00m x 3.78m)
Refitted with a matching range of base and eye level units with worktop space, matching breakfast bar, 1+1/2 bowl stainless steel sink unit with single drainer and mixer tap, integrated fridge/freezer and dishwasher, two built-in electric ovens, electric induction hob with extractor hood over, window to rear, window to side, radiator, tiled flooring, door to garden.
Utility Room (1.50m x 1.37m)
Eye level unit, worktop space, plumbing for washing machine, window to side, tiled flooring.
First Floor Landing
Window to front, access to loft space.
Bedroom 1 (5.44m x 3.30m)
Window to rear, radiator, fitted mirror fronted wardrobes.
En-Suite Shower Room
Refitted with white suite comprising wash hand basin, shower enclosure, bidet and low-level WC, tiling to all walls, window to side, heated towel rail, tiled flooring.
Bedroom 2 (3.89m x 2.67m)
Window to rear, radiator.
Bedroom 3 (3.38m x 3.76m)
Window to front, radiator.
Bedroom 4
Window to rear, radiator.
Bathroom
Refitted with white suite comprising panelled bath, wash hand basin, shower cubicle and low-level WC, tiling to all walls, window to front, tiled flooring.
Garden
Paved and gravel patio area, raised lawn with low brick retaining wall, planted shrubs, bushes antrees to borders, timber decking to rear of garage.
Parking - Garage
Tandem length garage, up and over door, power and light connected, eaves storage space, door to garden.
Parking - Driveway
Block paved drive provides parking and leads to garage
For more information about this property, please contact
Taylor Walsh, MK9 on +44 1908 942131 * (local rate)
Disclaimer
Property descriptions and related information displayed on this page, with the exclusion of Running Costs data, are marketing materials provided by Taylor Walsh, and do not constitute property particulars. Please contact Taylor Walsh for full details and further information. The Running Costs data displayed on this page are provided by PrimeLocation to give an indication of potential running costs based on various data sources. PrimeLocation does not warrant or accept any responsibility for the accuracy or completeness of the property descriptions, related information or Running Costs data provided here.































.png)