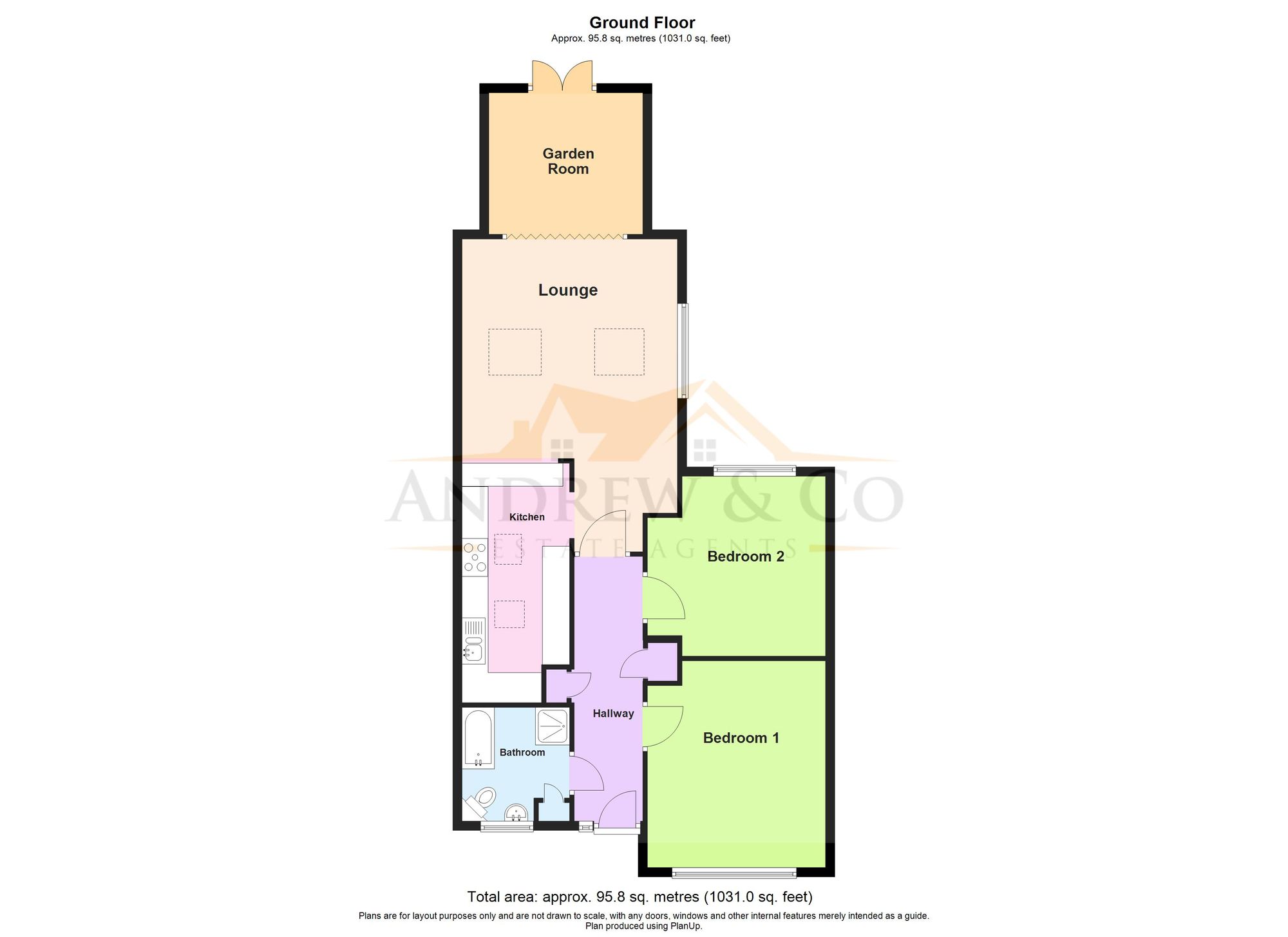Detached bungalow for sale in Walnut Close, Kennington TN24
* Calls to this number will be recorded for quality, compliance and training purposes.
Property features
- Detached Low Maintenance Bungalow
- Constructed in 2013
- 2 Double Bedrooms
- Popular Kennington Cul De Sac Location
- Modern Open Plan Living Accommodation
- Solar Panels
- Low Maintenance Rear Garden
- Solar boost hot water system
- Garage with additional Driveway for up to 4 Vehicles
Property description
This stunning and charming 2 bedroom detached bungalow is situated in the highly sought-after location of Kennington. Built in 2013, this low maintenance energy efficient bungalow offers modern open plan living accommodation that is sure to impress.
The internal accommodation boasts 2 double bedrooms, a 4 piece modern bathroom suite, open plan living with lovely Kitchen leading through to Lounge & Garden Room/further reception.
One of the notable features of this property is the presence of solar panels, ensuring energy efficiency and cost savings for the homeowner. Additionally, the solar boost hot water system provides constant hot water, perfect for those looking for convenience and comfort. The low maintenance rear garden is a peaceful retreat, paved with patio tiles throughout, making it ideal for entertaining or simply soaking up the sun. There is also a useful summer house and workshop, providing extra space for hobbies or storage. The front of the property is block paved, offering ample parking for up to 4 vehicles. With gated side access to the rear garden, privacy and security are guaranteed. The property also comes with a garage, complete with an up and over door, perfect for additional storage.
The property also benefits from a 1500ltr Rain water harvesting tank and Ventilation and heat recovery system with summer bypass!
In summary, this property offers the perfect blend of modern living and low maintenance convenience. With its spacious interior, energy-efficient features, and ample parking space, it is truly a property that stands out from the rest. Don't miss the chance to make this your dream home and enjoy the tranquil outdoor living space it has to offer.
EPC Rating: B
Location
Kennington is found to the north of Ashford and is mostly sought after amongst families due to the choice of schooling on your doorstep. There is also fantastic transport links back into Ashford, as well as the A251 giving access to Faversham and A28 to Canterbury, both within easy reach. Also close by is a local convenience store, Kennington Cricket Club, numerous takeaway's and Eureka Leisure park is within walking distance too.
Hallway
With access to principle rooms and 2 built in storage cupboards.
Kitchen (2.46m x 4.42m)
Range of gloss fronted units beneath worksurfaces with additional wall mounted units. 5 ring electric hob, eye level double over, space and plumbing for washing machine and dishwasher, one and a half bowl sink with mixer tap and drainer.
Lounge (4.65m x 5.03m)
With bi-fold doors leading to Garden Room.
Garden Room/Dining Room (3.18m x 3.81m)
Currently used as Dining Room with double patio doors to rear garden.
Bathroom (2.46m x 1.91m)
White suite comprising low level wc, wash hand basin, panelled bath and shower cubicle. Airing cupboard.
Bedroom (3.86m x 4.47m)
Principle bedroom with window to front.
Bedroom (3.89m x 3.63m)
Double bedroom with window to rear.
Front Garden
The front is block paved providing ample parking for 4 vehicles, with gated side access to rear garden.
Garden
The rear secluded rear garden is paved with patio tiles throughout providing a low maintenance peaceful space. There is a summer house and additional workshop.
Parking - Driveway
Block paved driveway providing parking for 4 vehicles.
Parking - Garage
Garage with opening door and additional parking space to front.
Property info
For more information about this property, please contact
Andrew & Co Estate Agents, TN24 on +44 1233 238740 * (local rate)
Disclaimer
Property descriptions and related information displayed on this page, with the exclusion of Running Costs data, are marketing materials provided by Andrew & Co Estate Agents, and do not constitute property particulars. Please contact Andrew & Co Estate Agents for full details and further information. The Running Costs data displayed on this page are provided by PrimeLocation to give an indication of potential running costs based on various data sources. PrimeLocation does not warrant or accept any responsibility for the accuracy or completeness of the property descriptions, related information or Running Costs data provided here.


































.png)
