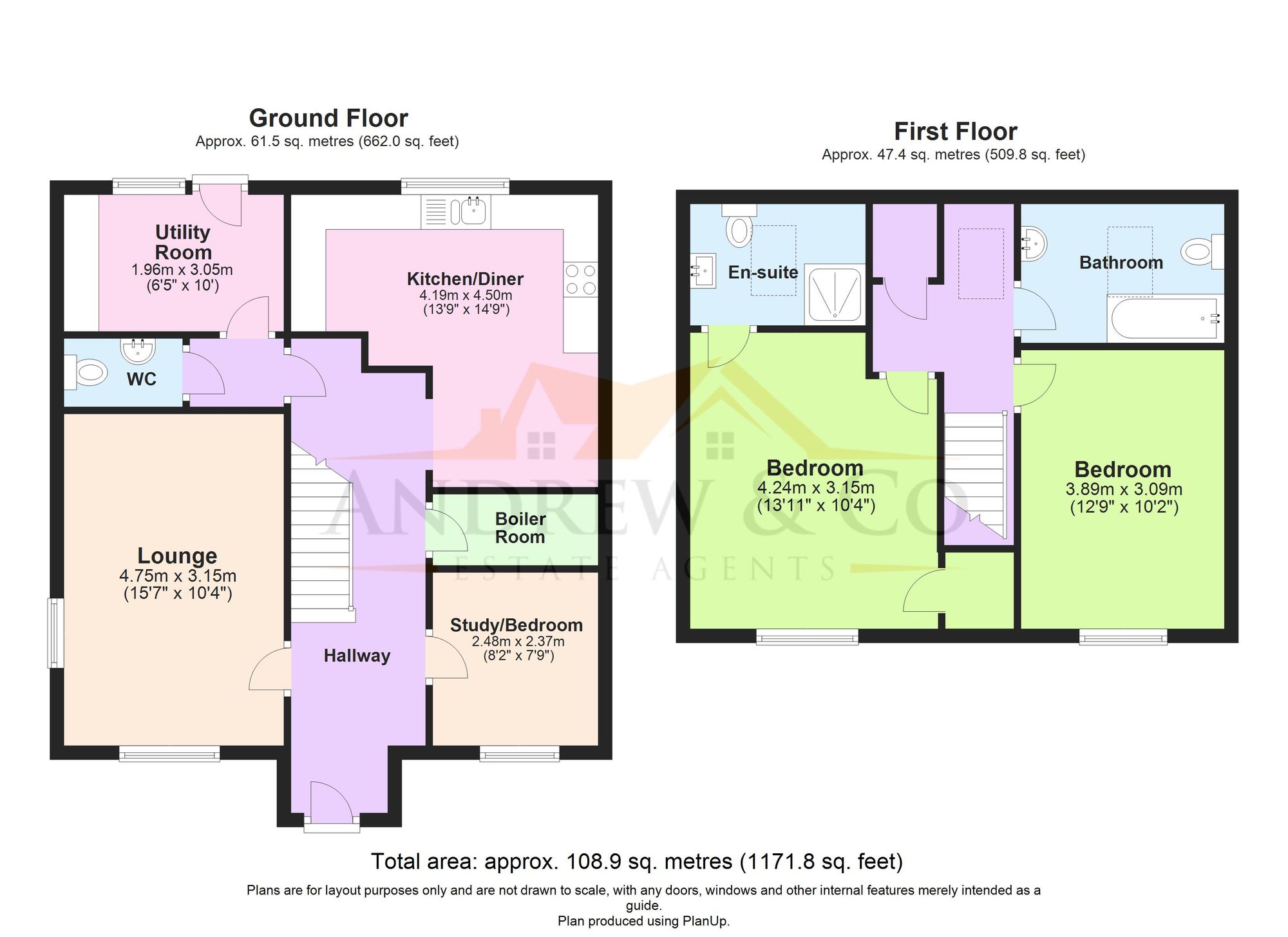Detached house for sale in Silver Hill Gardens, Willesborough TN24
* Calls to this number will be recorded for quality, compliance and training purposes.
Property features
- No onward chain
- Popular Willesborough Location
- Walking Distance to William Harvey Hospital
- Kitchen/Diner with Utility Room
- 2/3 Bedrooms (one of which is to the ground floor)
- Ground Floor Cloakroom
- Low Maintenance Rear Garden
- Driveway Parking for 2 Vehicles
Property description
This delightful property, situated in the popular Willesborough location, is offered to the market with no onward chain. Within walking distance to the William Harvey Hospital, this home is perfect for medical professionals and families alike.
The ground floor of this charming chalet home features a spacious kitchen/diner complete with a utility room, providing ample space for cooking and entertaining. Additionally, there is a ground floor bedroom, perfect for those who prefer the convenience of single-level living, or as a versatile space that could be used as an office or playroom. A cloakroom completes the ground floor layout.
Upstairs, you will find two well-proportioned bedrooms, both offering ample space and natural light. The low maintenance rear garden is paved, allowing for easy upkeep, while the flower and shrub raised borders bring a touch of natural beauty to the space. To the front of the property, a block paved driveway provides parking for two vehicles, ensuring convenience for homeowners and their guests.
Do not miss the opportunity to view this exceptional 2/3 bedroom detached chalet home. With its convenient location, spacious rooms, and low maintenance outside space, this property is a gem in the bustling Willesborough area. Call today to arrange your viewing and make this your new home.
EPC Rating: C
Location
Situated in a convenient location for access to William Harvey Hospital, Ashford Town Centre & the International Station this home offers something for everyone with a walk to the William Harvey Hospital in 10 minutes and there's also a choice of local schooling nearby within easy walking distance; The North School, Norton Knatchbull and Willesborough Infant & Junior Schools. For commuters, links to the motorway are also close by, as are numerous bus stops.
Hallway
With stairs to first floor and under stairs recess, large storage cupboard.
Cloakroom
Low level wc, wash hand basin with obscure window to side.
Study/Bedroom (2.49m x 2.36m)
Carpeted with window to front.
Lounge (4.75m x 3.15m)
Double aspect with window to front and side, carpeted.
Kitchen/Diner (4.50m x 4.19m)
Range of white fronted cupboards and drawers beneath work surfaces, window to rear, space and plumbing for dishwasher, 1 and half bowl sink with mixer tap and drainer, ceramic hob with extractor fan over, and low level oven, further dining area with window to side.
Utility Room (3.05m x 1.96m)
Space and plumbing for washing machine, window to side and door to rear garden, stainless steel sink with mixer tap and drainer.
Landing
Carpeted with cupboard.
Bedroom (4.24m x 3.15m)
Carpeted with window to front and built in cupboard.
En-Suite Shower Room
White suite comprising low level wc, pedestal wash hand basin and fully tiled shower cubicle with obscure window to rear and towel radiator.
Bedroom (3.89m x 3.10m)
Carpeted with window to front.
Bathroom
White suite comprising low level wc, pedestal wash hand basin, panelled bath with mixer tap and shower attachment, Velux window to rear.
Front Garden
The frontage is block paved providing parking for 2 vehicles with gated access to both sides of property.
Garden
The rear garden is paved for ease of maintenance with flower and shrub raised borders.
Parking - Driveway
Block paved driveway providing parking for 2 vehicles.
Property info
For more information about this property, please contact
Andrew & Co Estate Agents, TN24 on +44 1233 238740 * (local rate)
Disclaimer
Property descriptions and related information displayed on this page, with the exclusion of Running Costs data, are marketing materials provided by Andrew & Co Estate Agents, and do not constitute property particulars. Please contact Andrew & Co Estate Agents for full details and further information. The Running Costs data displayed on this page are provided by PrimeLocation to give an indication of potential running costs based on various data sources. PrimeLocation does not warrant or accept any responsibility for the accuracy or completeness of the property descriptions, related information or Running Costs data provided here.
































.png)
