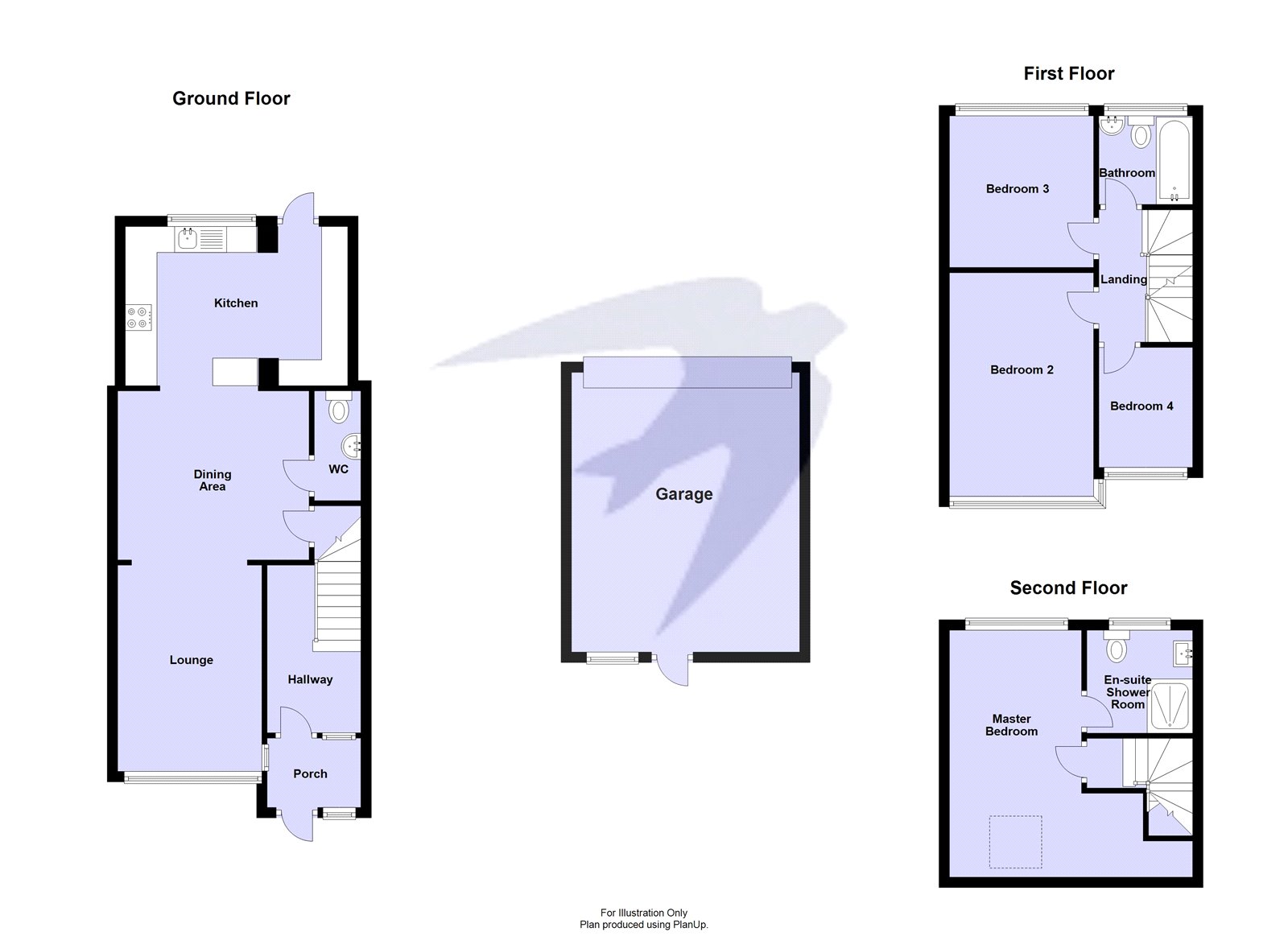Terraced house for sale in Sycamore Avenue, Sidcup, Kent DA15
* Calls to this number will be recorded for quality, compliance and training purposes.
Property features
- 13ft Lounge
- 12ft Dining Area
- 14ft Modern Fitted Kitchen
- Ground Floor WC
- Ensuite Shower Room
- Family Bathroom
- 17ft Garage and Off Street Parking
Property description
**£500,000 to £525,000**
This spacious and beautifully extended four-bedroom family residence offered to the market chain-free. The delightful property boasts a thoughtfully designed loft conversion, providing additional space to meet the demands of a growing family.
With the property situated just moments away from popular schools. The convenience extends further with the close proximity to Blackfen's vibrant array of shops and restaurants, offering you a diverse selection of amenities right at your doorstep.
Upon entering this charming home, you'll immediately appreciate the seamless blend of modern design and comfortable living. The well-appointed kitchen provides a stylish hub for culinary creativity, while the spacious living areas offer the perfect setting for family gatherings and entertaining guests.
The four generously sized bedrooms provide ample space for rest and relaxation, ensuring that each member of the family has their own private retreat. The crowning jewel of this property is the intelligently designed loft conversion, adding a versatile space that can be adapted to suit your individual needs – be it a home office, a playroom, or an additional bedroom.
As you step outside, a well-maintained garden awaits, offering an ideal space for outdoor activities, gardening, or simply unwinding after a busy day.
This family home is not just a house; it's a lifestyle opportunity. Don't miss the chance to make it yours. Contact us today to arrange a viewing and take the first step towards creating unforgettable memories in this wonderful home.
Key terms
Sidcup and Blackfen are neighbouring towns in the borough of Bexley, coveted by families with children as they are in the grammar school catchments, with Chislehurst & Sidcup Grammar located off Sidcup’s Hurst Road. Each town has its own High Street, with local businesses and supermarkets.
Commuters use Sidcup train station for a direct service into Central London, with journey times from 18 minutes. Both Sidcup and Blackfen are brimming with pubs and restaurants, with friendly ‘locals’ serving the community.
Entrance Porch:
Double glazed door to front.
Entrance Hall:
Door to front. Wood style laminate flooring.
Lounge: (13' 0" x 9' 1" (3.96m x 2.77m))
Double glazed window to front. Wood style laminate flooring.
Dining Area: (12' 1" x 10' 8" (3.68m x 3.25m))
Wood style laminate flooring. Open to lounge and kitchen.
Ground Floor Cloakroom/WC:
Fitted with a low level WC and a wash hand basin. Vinyl flooring.
Kitchen: (14' 0" x 10' 1" (4.27m x 3.07m))
Fitted with a range of modern wall and base units with complementary work surfaces. Integrated oven and hob with filter hood. Double glazed window and door to rear.
Landing:
Carpet as fitted. Stairs to loft conversion.
Bedroom 2: (14' 1" x 9' 0" (4.3m x 2.74m))
Double glazed window to front. Carpet as fitted.
Bedroom 3: (9' 9" x 9' 3" (2.97m x 2.82m))
Double glazed window to rear. Carpet as fitted.
Bedroom 4: (7' 7" x 5' 9" (2.3m x 1.75m))
Double glazed window to front. Carpet as fitted.
Bathroom:
Fitted with a white three piece suite comprising of a low level WC, wash hand basin and a 'P' shaped panelled bath with shower over and glass shower screen. Tiled flooring. Double glazed window to rear.
Loft Conversion:
Bedroom 1: (15' 7" x 10' 2" (4.75m x 3.1m))
At widest points. Carpet as fitted. Double glazed window to rear. Double glazed Velux window to front.
En-Suite Bathroom:
Fitted with a three piece suite comprising of a low level WC, vanity wash hand basin and a walk-in shower cubicle. Tiled flooring, Tiled walls. Double glazed window to rear. Chrome style heated towel rail.
Garage: (17' 8" x 14' 5" (5.38m x 4.4m))
Electric roller door (access is subject to verification).
Driveway:
Block paved to front.
Garden:
Approx. 35ft. - Mainly laid to lawn with small patio area and a decking area to the rear.
Property info
For more information about this property, please contact
Robinson Jackson - Blackfen, DA15 on +44 20 3641 5671 * (local rate)
Disclaimer
Property descriptions and related information displayed on this page, with the exclusion of Running Costs data, are marketing materials provided by Robinson Jackson - Blackfen, and do not constitute property particulars. Please contact Robinson Jackson - Blackfen for full details and further information. The Running Costs data displayed on this page are provided by PrimeLocation to give an indication of potential running costs based on various data sources. PrimeLocation does not warrant or accept any responsibility for the accuracy or completeness of the property descriptions, related information or Running Costs data provided here.





































.png)

