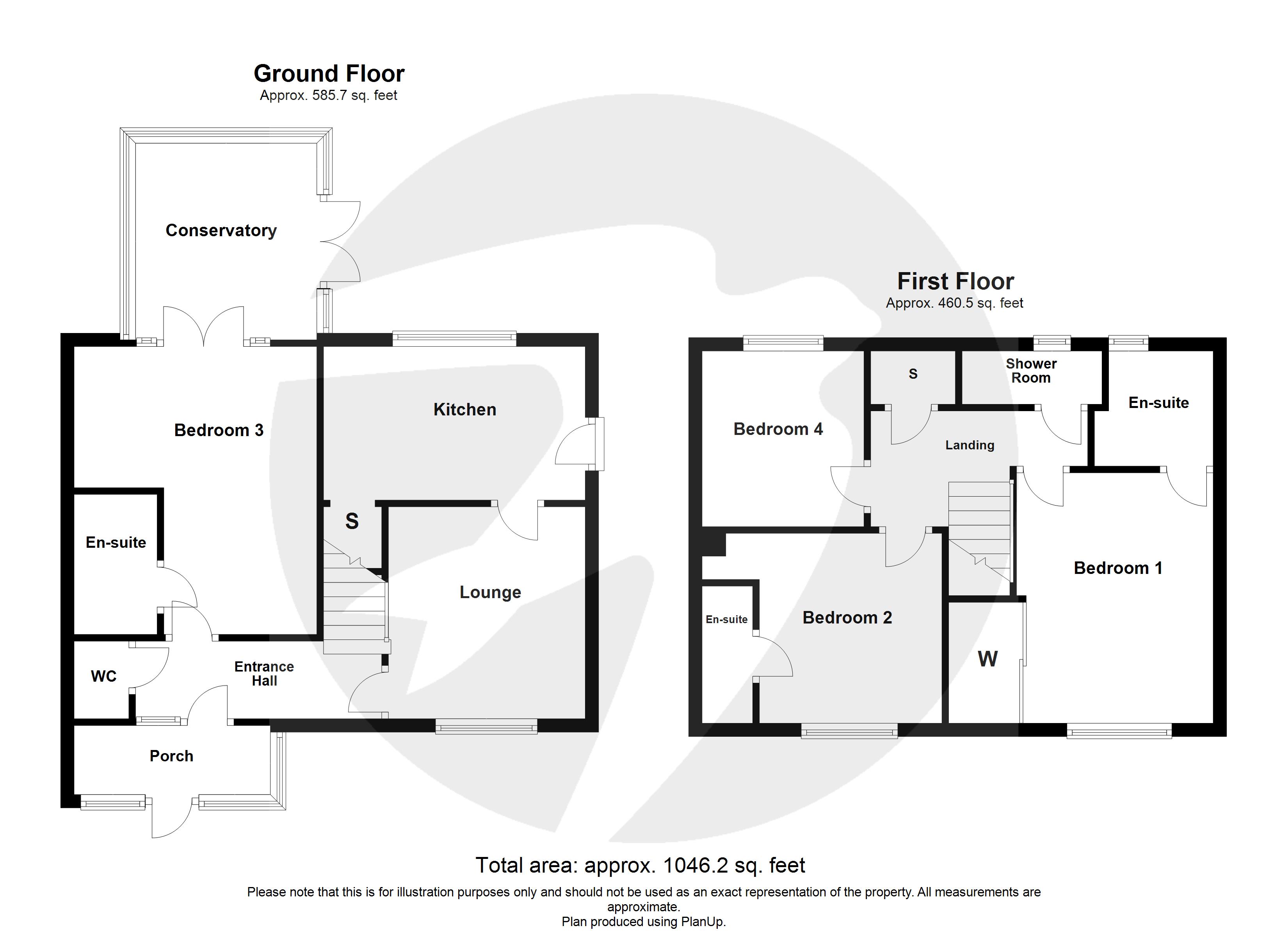Semi-detached house for sale in Dorothy Evans Close, Bexleyheath DA7
* Calls to this number will be recorded for quality, compliance and training purposes.
Property features
- Set up for HMO occupancy
- Perfect for an expanding family
- Well maintained
- Cul de sac location
- Chain free
- Perfect investment or family home
Property description
£500,000-£525,000
Nestled in a vibrant neighborhood, this exquisite 4-bedroom, 4-bathroom House of Multiple Occupancy (HMO) or easily used as a the forever family home with further room for extension (Plans submitted) offers the epitome of modern comfort and convenience. Boasting a harmonious blend of contemporary design and functional living spaces, this property is an ideal retreat for those seeking upscale accommodation tailored for shared living arrangements, whether you're looking for a spacious family home or a lucrative HMO investment opportunity.
Key terms
Bexleyheath is home to the borough’s largest shopping facility, where you’ll find high-street names, supermarkets and specialty shops. Close by there’s Crook Log Leisure Centre, a Cineworld cinema, and the beautiful Danson Park is less than half a mile away.
Families are also attracted to Bexleyheath for the schooling – with two of the borough’s grammars and excellent primaries close by. The Red House – an Arts & Crafts property designed for the artist and socialist William Morris by renowned Architect Philip Webb - is Bexleyheath’s premier cultural attraction.
Porch
Entrance Hall
Lounge (10' 5" x 9' 8" (3.18m x 2.95m))
Kitchen (13' 1" x 7' 7" (4m x 2.3m))
Bedroom 3 (14' 2" x 11' 11" (4.32m x 3.63m))
Ensuite Shower Room (6' 11" x 4' 1" (2.1m x 1.24m))
WC (3' 10" x 2' 8" (1.17m x 0.81m))
Landing
Bedroom 1 (13' 0" x 12' 4" (3.96m x 3.76m))
Ensuite Shower Room (6' 0" x 5' 10" (1.83m x 1.78m))
Bedroom 2 (12' 0" x 9' 4" (3.66m x 2.84m))
Ensuite Shower Room (6' 9" x 2' 6" (2.06m x 0.76m))
Bedroom 4 (8' 11" x 8' 0" (2.72m x 2.44m))
Shower Room (6' 5" x 2' 7" (1.96m x 0.79m))
Property info
For more information about this property, please contact
Robinson Jackson - Bexleyheath, DA6 on +44 20 3641 5672 * (local rate)
Disclaimer
Property descriptions and related information displayed on this page, with the exclusion of Running Costs data, are marketing materials provided by Robinson Jackson - Bexleyheath, and do not constitute property particulars. Please contact Robinson Jackson - Bexleyheath for full details and further information. The Running Costs data displayed on this page are provided by PrimeLocation to give an indication of potential running costs based on various data sources. PrimeLocation does not warrant or accept any responsibility for the accuracy or completeness of the property descriptions, related information or Running Costs data provided here.































.png)

