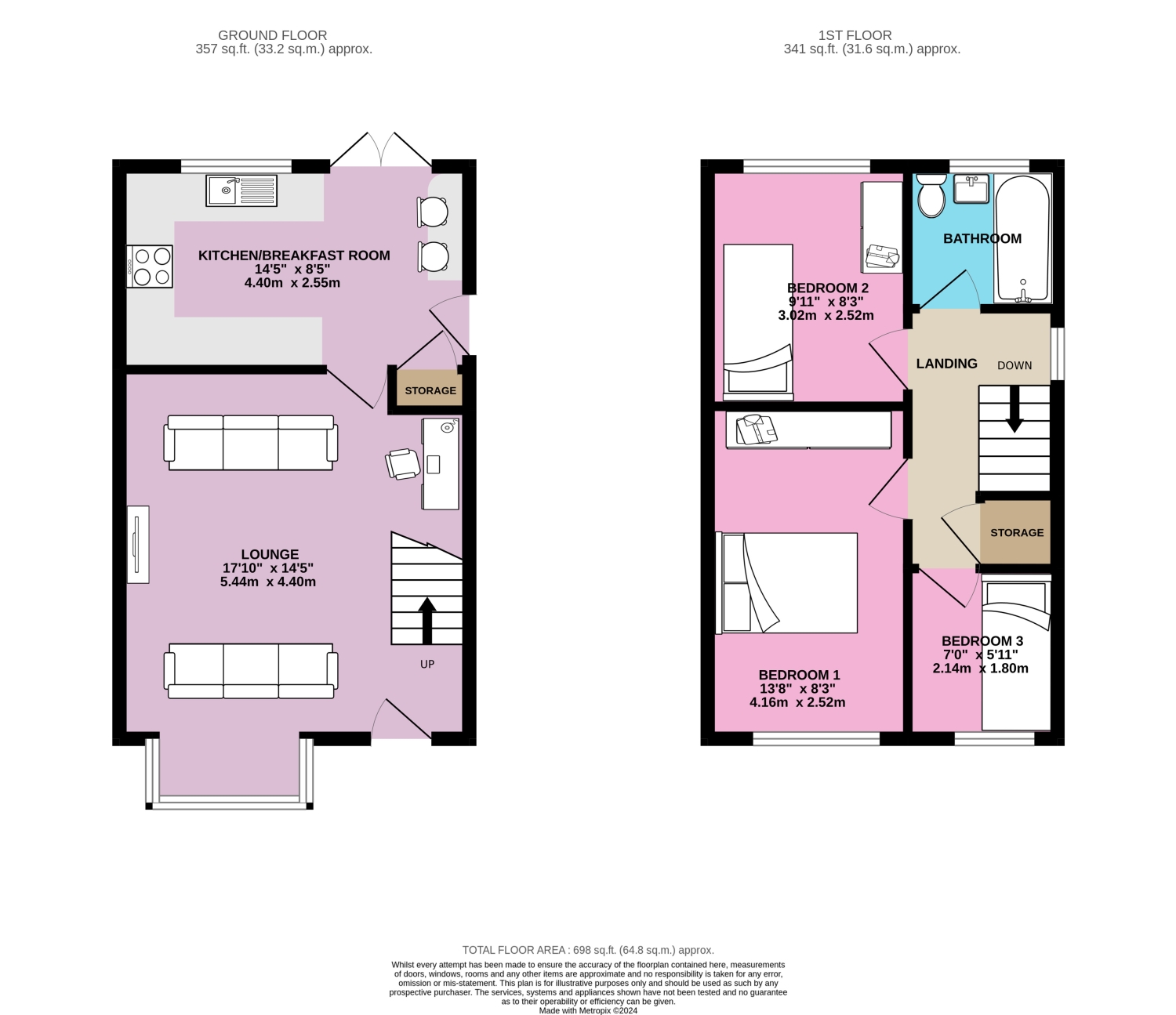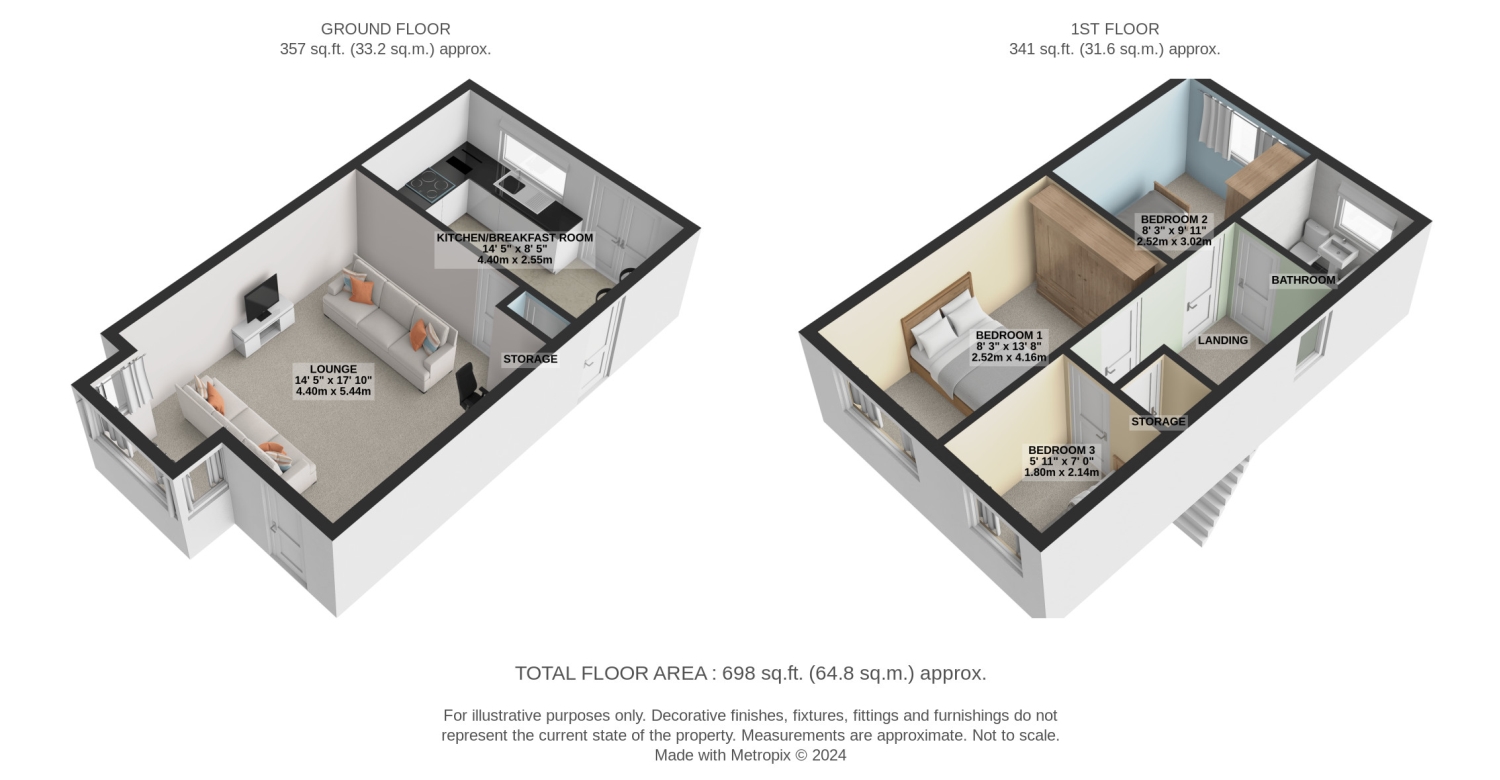Semi-detached house for sale in Battinson Street, Halifax, West Yorkshire HX3
* Calls to this number will be recorded for quality, compliance and training purposes.
Property features
- Modern fitted breakfast kitchen with French doors to the garden
- Convenient location for schools, transport links and town centre access
- Nicely finished with quality fixtures and fittings
- Pleasant, low maintenance outdoor space
Property description
Stylish 3 bedroom semi in this popular and convenient location. Just a short drop down into halifax with its amenities and transport links. A drop down the other side of the hill will take you to Brighouse with its local shops and a great community spirit. Situated at the Bank Top side of Southowram with the local primary school and country walks close by.
The house is tastefully decorated in a modern, clean style. With an integrated contemporary kitchen, spacious lounge, 3 bedrooms and the bathroom. Outside there are garden front and rear, a drive and a garage.
Previous planning was approved for a 2 storey side extension adding a master bedroom, larger kitchen and integral garage (therefore increasing the size of the rear garden). Lapsed in 2021, potential to re-apply. (Application number 18/00383/hse)
Well worth a closer look!
Lounge
4.64m x 4.4m - 15'3” x 14'5”
Spacious and bright lounge with a deep front facing floating bay window, stairs rising to the first floor, media wall with concealed wiring and recesses for a large tv and set top boxes, two central heating radiators, door to kitchen, external door to front elevation.
Breakfast Kitchen
4.4m x 2.55m - 14'5” x 8'4”
Modern, clean and bright kitchen. Rear facing window and rear opening French doors to the garden, central heating radiator, useful under stairs cupboard, breakfast bar to one wall. The kitchen features ample base and wall units in gloss grey with solid worktops and matching backstand. The sink and drainer is in anthracite grey with a chef style flexible mixer tap. 4 burner glass hob with matching black glass splash back and angled extractor over, Neff ”slide and hide” oven, fitted microwave, integrated fridge freezer, external door to side.
First Floor Landing
Side facing window, large storage cupboard.
Bedroom 1
4.16m x 2.52m - 13'8” x 8'3”
Front facing window, central heating radiator.
Bedroom 2
3.02m x 2.52m - 9'11” x 8'3”
Rear facing window, central heating radiator.
Bedroom 3
2.14m x 1.8m - 7'0” x 5'11”
Front facing window, central heating radiator.
Bathroom
Rear facing window, towel radiator, low flush wc, wall mounted sink with storage, bath with shower over and glass screen, panelled splashback to the walls. A nice contemporary bathroom.
Exterior
A modern looking property with anthracite grey windows and doors. A matching picket fence surrounds the front garden, laid to lawn. A drive to the side provides off street parking and leads to the garage.
The back garden is low maintenance with a flagged patio area with raised planting beds to the back. A wall and fence here provides a good degree of privacy and security.
Garage
Detached single garage with a pitched roof, power and light.
Property info
7Battinsonst-High View original

7Battinsonst View original

For more information about this property, please contact
Ewemove Sales & Lettings - Brighouse, BD19 on +44 1484 446605 * (local rate)
Disclaimer
Property descriptions and related information displayed on this page, with the exclusion of Running Costs data, are marketing materials provided by Ewemove Sales & Lettings - Brighouse, and do not constitute property particulars. Please contact Ewemove Sales & Lettings - Brighouse for full details and further information. The Running Costs data displayed on this page are provided by PrimeLocation to give an indication of potential running costs based on various data sources. PrimeLocation does not warrant or accept any responsibility for the accuracy or completeness of the property descriptions, related information or Running Costs data provided here.

































.png)

