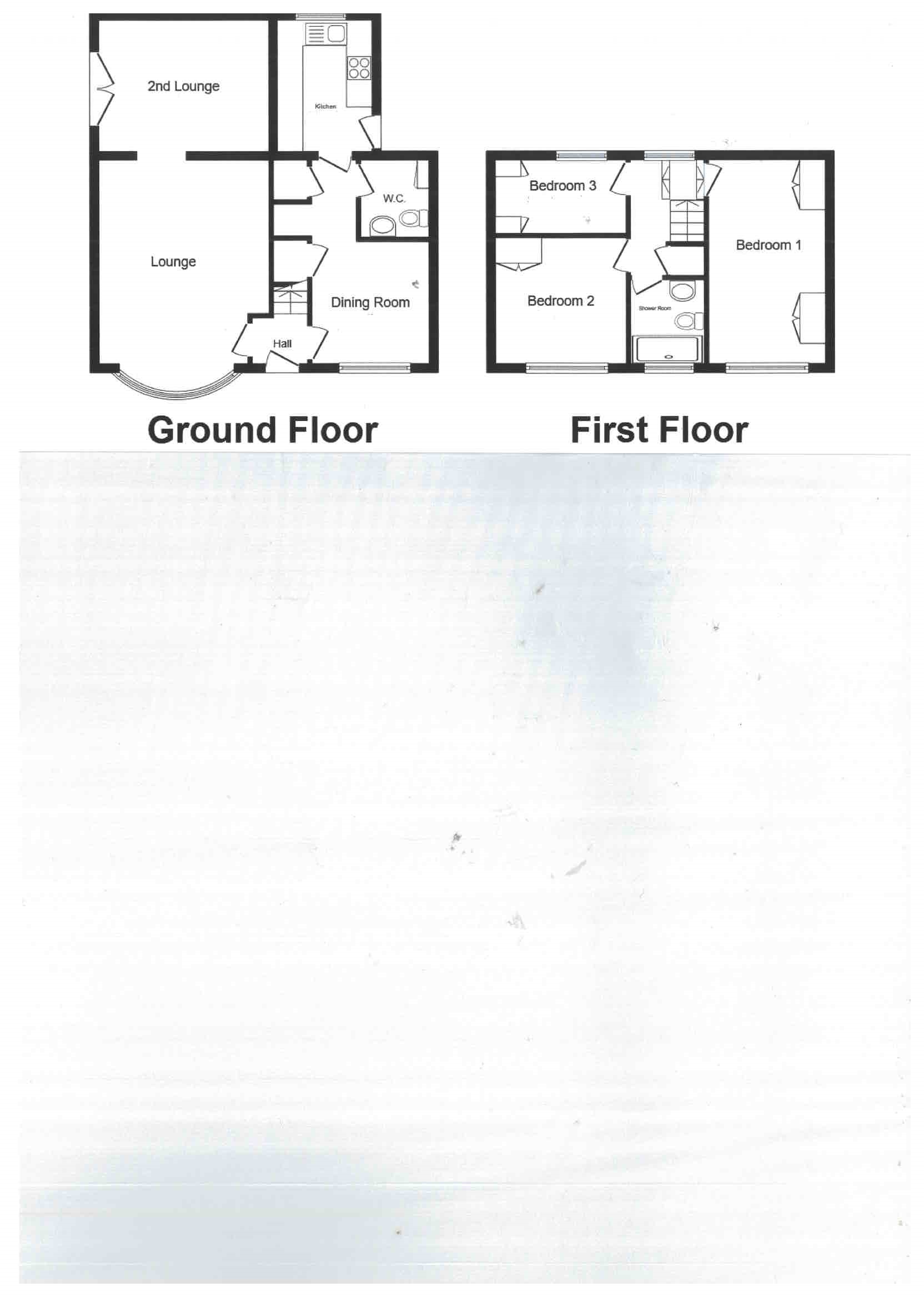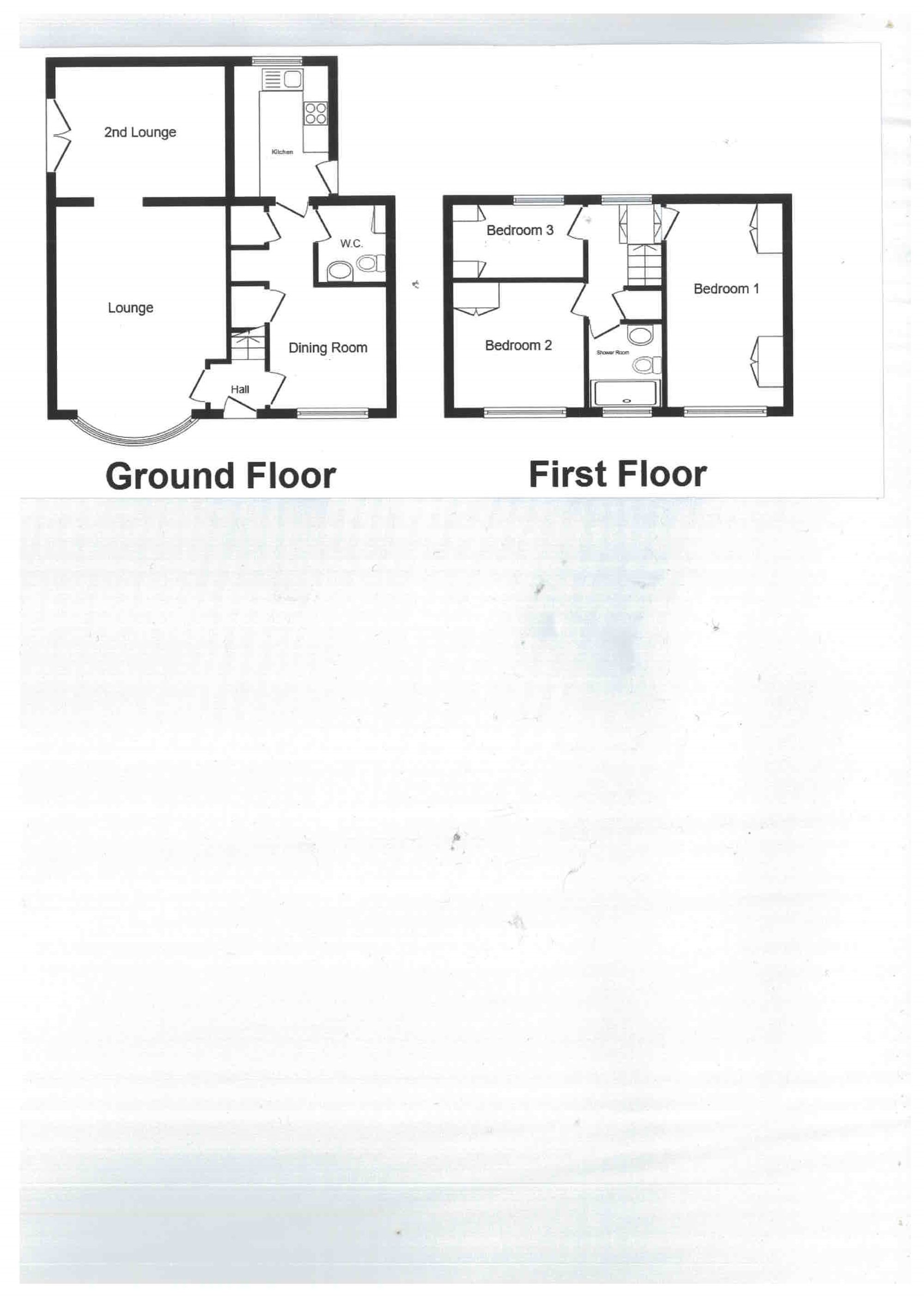Detached house for sale in Ashfield Drive, Halifax HX3
* Calls to this number will be recorded for quality, compliance and training purposes.
Property features
- Extended Detached Family Home
- Three Reception Rooms
- Well positioned on a generous plot
- Gas central heating & uPVC double glazing
- Three Bedrooms, all having built in furniture
- Stand Alone Single Garage with electric up/over door
Property description
Nestled in a sought-after residential area, this superb 3-bedroom detached house presents an ideal opportunity for those seeking a spacious family home. Boasting a versatile layout, the property has been extended to provide three reception rooms, perfect for modern living and entertaining guests. The accommodation comprises of three bedrooms, with two benefiting from built-in furniture, offering ample storage solutions. Situated on a generous plot, the property is well positioned within the plot to create a sense of privacy and tranquillity. Additional features include gas central heating and uPVC double glazing, ensuring comfort and energy efficiency all year round. A stand-alone single garage provides convenient parking and storage options for the residents, further enhancing the appeal of this property as an inviting family home. Step outside and discover the delightful outside space this property has to offer. The generously proportioned garden has been thoughtfully designed for low maintenance, featuring a variety of shrubs and plants that add a splash of colour and charm to the surroundings. An array of rockery plants and shrubs adorn the garden, providing a natural backdrop that can be easily maintained with minimal effort. A large resin driveway leads to the garage and seamlessly integrates with the front garden area, creating a cohesive outdoor space that is both practical and aesthetically pleasing. Whether enjoying a leisurely afternoon in the garden or hosting a gathering with friends and family, the outside space of this property offers a serene retreat for residents to savour the joys of outdoor living.
Location
Leave Halifax via Orange Street and on reaching the roundabout take the second exit A629 Ovenden Road. Keep traveling passing Lee Mount Baptist church and at the traffic lights take a left turn onto Ovenden Way traveling for approximately a quarter of a mile taking a right turn into Ashfield Drive, travel down the Drive and the property can be located in the bottom corner by our Flag Board.
Entrance Hall
Entry through a uPVC double glazed door with central glazed area into the entrance hall giving access to the lounge and dining room.
Lounge (4.88m x 4.01m)
Generous proportioned lounge with feature stone fireplace with inset gas fire and curving around to create T.V. Shelving surmounted by a wooded top. There is a large uPVC bay window giving lots of natural light into this room. Decorative stone arch leading into the sitting room. There is also a radiator sited beneath the window area.
Sitting Room (3.07m x 4.01m)
Runs through from the main lounge offering yet again a generous sized sitting area with uPVC patio doors leading out onto the garden. Radiator also within this room. Fantastic additional room creating an additional lounge/sitting room, ideal for the larger family.
Dining Room (3.18m x 2.74m)
Good sized dining room offering two storage cupboards and access to the downstairs cloaks/W.C., room. There is a uPVC window with radiator sited beneath and a front elevation outlook.
Cloaks W.C.
A more than useful addition to a family home offering a two piece suite in white comprising of a low flush W.C., and unit housed wash hand basin (useful storage to the side and beneath). This room is floor to ceiling tiled with a heated ladder style radiator and expel air extraction unit. Access from the dining room.
Kitchen (3.05m x 2.92m)
Full fitted kitchen with wall and base units in a light finish with complimentary work surfaces and tiled splash backs, incorporating an inset stainless steel sink and mixer tap. There is an eye level double oven, man made space for a microwave and a four ring gas hob with extractor hood above. Plumbing for an auto washer and additional space for either a dishwasher or tumble dryer. Large uPVC window looking over the rear garden, uPVC door giving access into the rear garden and a radiator.
Landing
Giving access to the primary rooms on this floor and the loft area. There is also a uPVC window giving natural lighting to this area.
Bedroom 1 (4.90m x 2.74m)
Generous proportioned main bedroom with a range of light coloured fitted furniture comprising of wardrobes, overhead storage cupboards and drawers. There is a uPVC window and radiator sited beneath with a front elevation outlook.
Bedroom 2 (3.15m x 2.95m)
Again a generous double bedroom with some fitted drawer units in a light colour with a uPVC window and radiator sited beneath again with a front elevation outlook.
Bedroom 3 (3.18m x 1.83m)
A single sized bedroom with fitted bedroom furniture comprising wardrobes and drawer units. UPVC window and radiator sited beneath, the is a rear elevation outlook from this room.
Shower Room
Modern bathroom offering a three piece suite that comprises of a walk in shower with direct water mains supply, low flush W.C., and a unit housed wash hand basin with useful storage below. The room is tiled from floor to ceiling with a heated ladder style towel rail. There is a wall mounted bathroom cabinet with mirror frontage. Obscure uPVC window with a blind dressing.
Rear Garden
Generous proportioned garden that is low maintenance with some shrubs and plants.
Front Garden
Offering an array of rockery plants and shrubs, again easily maintainable.
Parking - Garage
17'6" x 8'11". Stand alone garage with an electric up/over door to the front along with a lockable side door.
Parking - Driveway
Large resin driveway leading to the garage and also forms part of the front garden area.
Property info
For more information about this property, please contact
Boococks, HX1 on +44 1422 230131 * (local rate)
Disclaimer
Property descriptions and related information displayed on this page, with the exclusion of Running Costs data, are marketing materials provided by Boococks, and do not constitute property particulars. Please contact Boococks for full details and further information. The Running Costs data displayed on this page are provided by PrimeLocation to give an indication of potential running costs based on various data sources. PrimeLocation does not warrant or accept any responsibility for the accuracy or completeness of the property descriptions, related information or Running Costs data provided here.


























.png)
