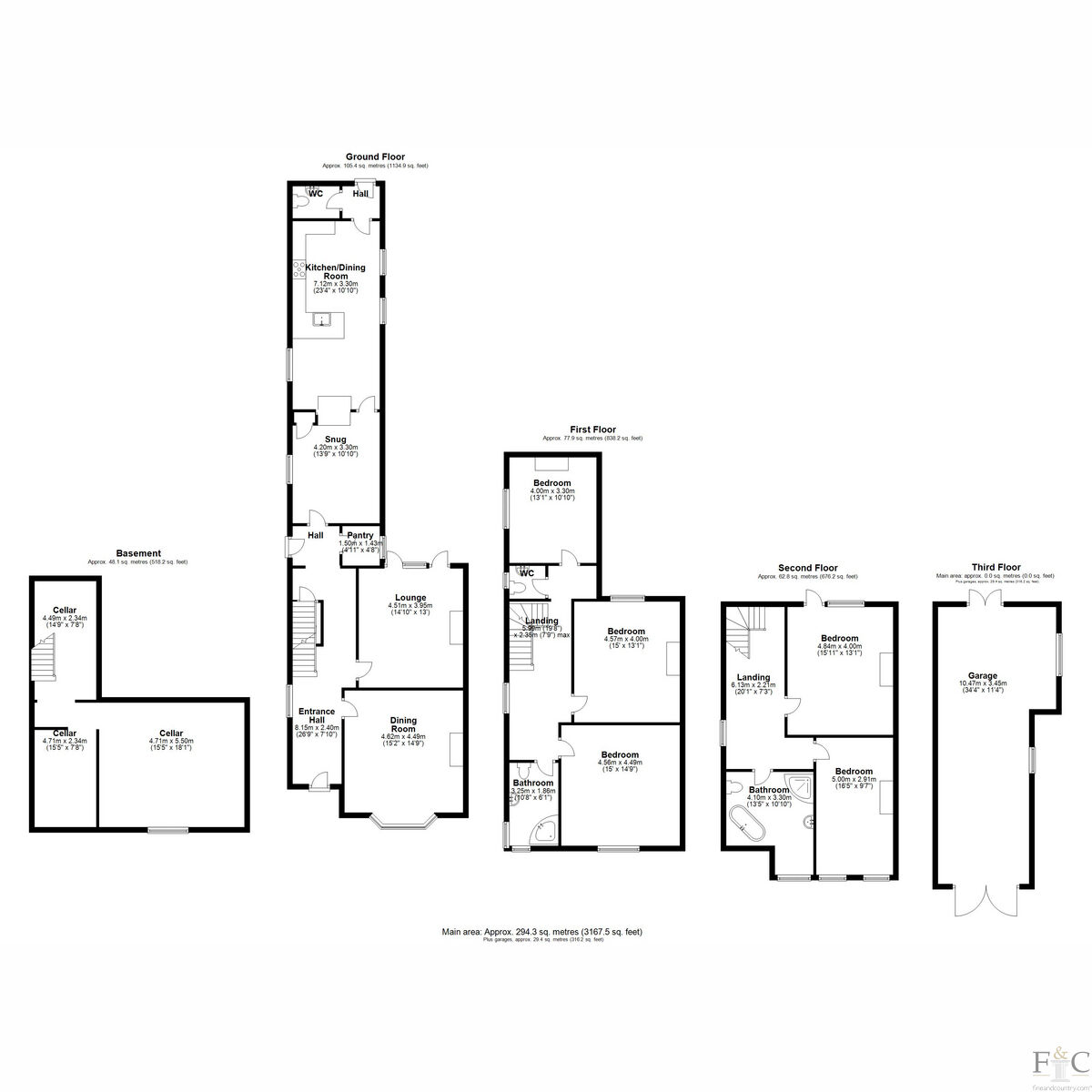Semi-detached house for sale in Knighton Drive, Stoneygate LE2
* Calls to this number will be recorded for quality, compliance and training purposes.
Property features
- 5 Bedroom semi-detached Victorian house
- Shared gravelled driveway to former coach house (Planning Permission granted)
- Dining room & two reception rooms
- Large kitchen/diner
- South facing garden
- First floor - 3 double bedrooms & bathroom
- Second floor - two double bedrooms & bathroom
- Balcony
Property description
Nestled along the prestigious Knighton Drive in Stoneygate, this captivating three-storey Victorian semi-detached residence, crafted by the esteemed architect Isaac Barradale, stands as an exquisite testament to architectural brilliance. Meticulously curated over two decades by the current owners, this property seamlessly marries historic charm with contemporary comfort.
As you step through the original wooden front door, the entrance hall beckons with original Minton tiled flooring, a feature wood fireplace, and ceiling coving, providing a glimpse into the grandeur within. The dining room exudes elegance with its original sash bay window, ceiling coving, and a striking cast iron fireplace, while the sitting room, adorned with twin wooden doors, opens to the garden, revealing an original decorative ceiling and cast iron fireplace.
A rear lobby leads to a snug, featuring an original stained and leaded sash window, a dual-aspect cast iron log burner, and stripped floorboards. The living/dining kitchen is a masterpiece, boasting a raised dining area, dual-aspect cast iron log burner, vaulted ceiling with oak beams, and a well-equipped kitchen with granite surfaces. The rear porch opens to the garden, while a ground floor cloakroom adds modern convenience.
The first floor unveils a split-level landing leading to the master bedroom, bedroom two, and a luxurious bathroom with a corner bath. Bedroom three and a separate WC complete this level. The second floor offers two more bedrooms, each with distinctive features, and a stunning bathroom with a double corner shower enclosure and a freestanding ball and claw foot bath.
The property enjoys a front forecourt with mature flower beds, a shared gravel driveway leading to a former coach house with car standing to the front. Importantly, this coach house holds planning permission (Leicester City Council Planning application number 20210470) for conversion into a two-bedroom mews house. Original features like fireplaces, ceiling coving, and oak flooring contribute to the property's character.
Noteworthy elements include a cellar ready for conversion, an original arched window on the spacious second-floor landing, and a balcony accessed from bedroom four. The property is well-connected, with Knighton Drive offering proximity to the city, cultural quarters, and the mainline railway station. Local shopping at Queens Road, Allandale Road, and Francis Street, coupled with excellent state and private schooling options, adds to the appeal of this magnificent residence.
The property is well located for everyday amenities and services, including renowned local public and private schooling together with nursery day-care, the University of Leicester, Leicester Royal Infirmary and Leicester General Hospital within a short distance. Within mere moments, find Victoria Park, Allandale Road and Francis Street, together with shopping parades in both Stoneygate and neighbouring Clarendon Park with their eclectic mix of shops, bars, boutiques and restaurants. The ease of access to excellent schools and a wealth of leisure, medical and recreational facilities provide all amenities at a stone’s throw. Transport links are excellent. It sits in the most sought-after Leicestershire postcode - and with Leicester city centre a mere three-mile commute, it really does have it all.
The details
- Striking five-bedroom home in the heart of sought-after Stoneygate
- Total area approx. 294 square metres (3,167 square feet)
- Period features including fireplaces, floors and picture rails
- Balcony
- Large bedrooms
- Basement area primed for development
- Planning permission for a 2-bed self contained annex
- Original features
- Underfloor heating
Disclaimer
Important Information:
Property Particulars: Although we endeavor to ensure the accuracy of property details we have not tested any services, equipment or fixtures and fittings. We give no guarantees that they are connected, in working order or fit for purpose.
Floor Plans: Please note a floor plan is intended to show the relationship between rooms and does not reflect exact dimensions. Floor plans are produced for guidance only and are not to scale
Property info
For more information about this property, please contact
Fine & Country Leicester, Harborough and Lutterworth, LE2 on +44 116 484 9805 * (local rate)
Disclaimer
Property descriptions and related information displayed on this page, with the exclusion of Running Costs data, are marketing materials provided by Fine & Country Leicester, Harborough and Lutterworth, and do not constitute property particulars. Please contact Fine & Country Leicester, Harborough and Lutterworth for full details and further information. The Running Costs data displayed on this page are provided by PrimeLocation to give an indication of potential running costs based on various data sources. PrimeLocation does not warrant or accept any responsibility for the accuracy or completeness of the property descriptions, related information or Running Costs data provided here.













































.png)
