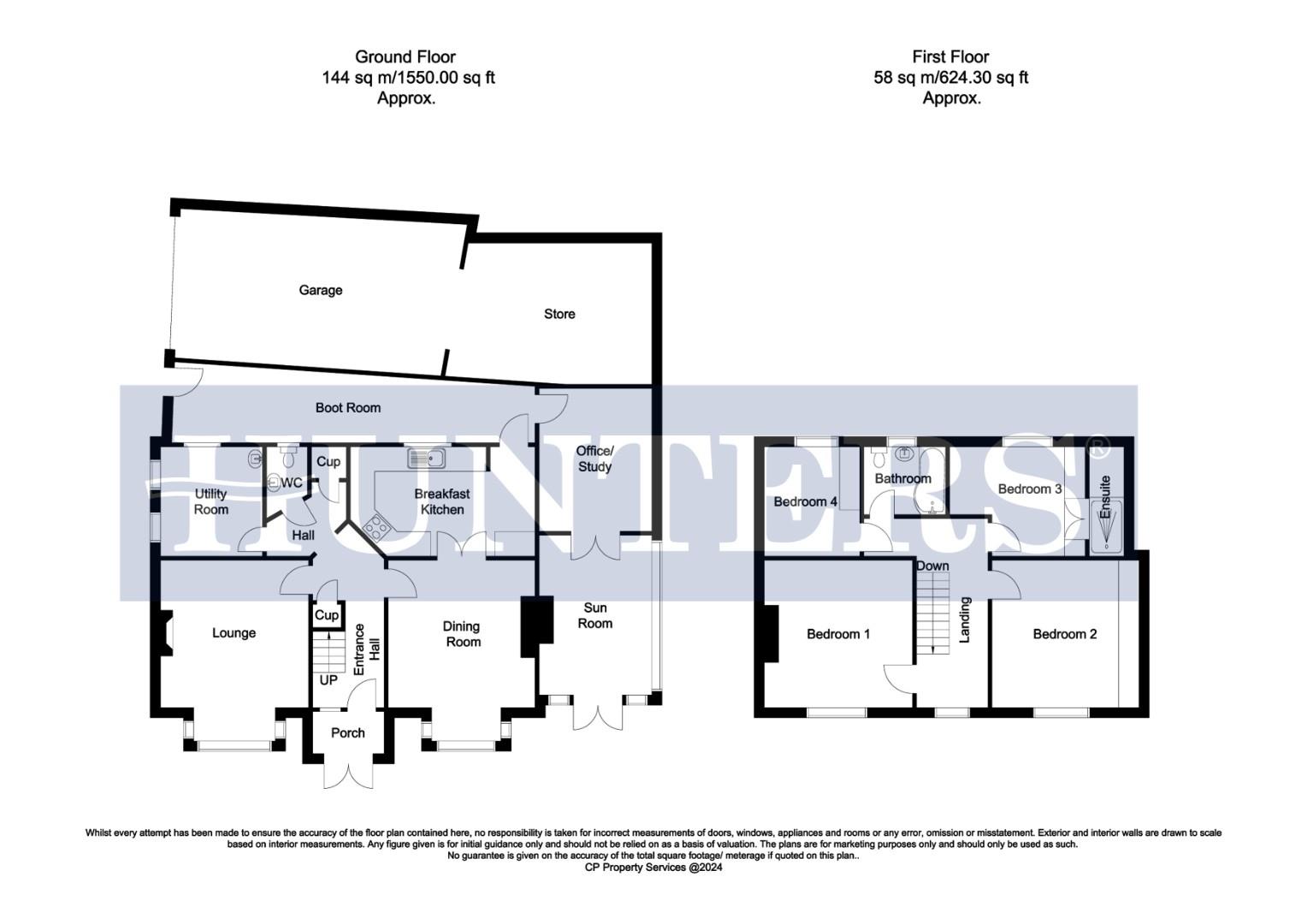Detached house for sale in Templefield Road, Willoughton, Gainsborough DN21
* Calls to this number will be recorded for quality, compliance and training purposes.
Property features
- Detached house
- Kitchen & utility
- Downstairs W.C.
- Three receptions
- Sun room
- Rear storage area/boot room
- Four bedrooms
- Wet room & family bathroom
- Garage & off road parking
- EPC rating : E
Property description
We offer a four bed detached house in the well regarded village of Willloughton with road links to the M180 and A15 and easy access to the shops and amenities of Gainsborough, Kirton Lindsey and Lincoln. Humberside Airport 30 minutes drive. The village benefits from a public house, livery, football club, play area and country walks. There is a primary school and transport to Comprehensive Schools in Kirton Lindsey and Market Rasen. There is high speed broadband for those working from home. Viewing is highly recommended to appreciate the adaptable accommodation on offer. Sold with no chain and comprising: Entrance Hallway, Lounge, Utility Room, downstairs w.c., Dining Room, Kitchen, Sunroom, Rear Storage area/Boot Room and Office/Study to the ground floor, whilst to the first floor are four Bedrooms, Wet Room and family Bathroom.
Accommodation
Wooden glazed Entrance door leading into vestible with tiled flooring and glazed door with side window giving access into:
Entrance Hallway
Stairs rising to first floor accommodation with useful storage cupboard under and further storage cupboard, radiator and door giving access to:
Lounge (4.40m x 3.64m to maximum dimensions (14'5" x 11'11)
Wooden double glazed bay window to the front elevation and second wooden double glazed window to the side elevation, decorative fireplace with wooden surround with gas fire, radiator and coving to ceiling.
Utility Room (2.69m x 2.48m (8'9" x 8'1" ))
Two wooden double glazed windows to the side elevation and a further wooden double glazed window to the rear elevation, fitted Belfast style sink with tiled splashbacks, space for fridge freezer, provision for automatic washing machine and space for dryer, radiator.
W.C. (1.84m x 0.82m (6'0" x 2'8" ))
Wooden double glazed window to the rear elevation, low level w.c., handbasin mounted in storage cabinet with tiled splashbacks.
Dining Room (4.37m x 3.68m to maximum dimensions (14'4" x 12'0")
Wooden double glazed window to the front elevation, wooden flooring, radiator and decorative wooden beams to the ceiling. Glazed French doors giving access to:
Kitchen (4.50m x 2.74m (14'9" x 8'11" ))
Wooden double glazed window to the rear elevation, fitted kitchen comprising base, drawer, wall and display units with complementary work surfaces, inset sink and drainer with mixer tap, space for cooker, integrated microwave, dishwasher and fridge, radiator, breakfast bar.
Sun Room (4.31m x 2.50m (14'1" x 8'2" ))
Constructed of a low level brick wall with uPVC double glazed French doors to the front elevation and double glazed windows to the side, sloped ceiling, tiled floor and radiator.
Rear Storage Area/Boot Room (8.35m x 1.44m (27'4" x 4'8" ))
Wooden glazed door from the Kitchen.
Composite double glazed entrance door to the side elevation, tall flooring central heating boiler, sloped roof and door giving access to the Garage further door giving access to:
Office/Study (3.48m x 3.25m (11'5" x 10'7"))
UPVC double glazed French doors giving access to the Sun Room.
Entered from a wooden stable style door, laminate flooring and radiator.
Garage (11.72m x 3.65m (38'5" x 11'11" ))
With electric door, light, power and hand basin.
First Floor Landing
UPVC double glazed window to the front elevation, radiator, loft access and doors giving access to:
Bedroom One (3.63m x 2.97m (11'10" x 9'8"))
(measurements to the front of the fitted wardrobes) uPVC double glazed window to the front elevation, range of fitted wardrobes, laminate flooring and radiator.
Bedroom Two (3.65m x 3.60m (11'11" x 11'9" ))
UPVC double glazed window to the front elevation, wood flooring and radiator.
Bedroom Four (2.68m x 2.37m (8'9" x 7'9" ))
UPVC double glazed window to the rear elevation, laminate flooring and radiator.
Bedroom Three (2.74m x 2.67m to the front of the fitted wardrobes)
UPVC double glazed window to the rear elevation, flooring, radiator and door giving access to:
Wet Room (2.69m x 1.02m (8'9" x 3'4" ))
Having mermaid boarding, heated towel rail, spotlights to ceiling and electric shower.
Family Bathroom (1.96m x 1.65m (6'5" x 5'4" ))
UPVC double glazed window to the rear elevation, bathroom suite comprising w.c., pedestal wash hand basin, bath with mixer shower over, tiling to walls and chrome heated towel rail.
Externally
To the front is a gated and hedge lined garden mainly set to lawn with mature borders, pond feature and driveway allowing off road parking for multiple vehicles. To the side of the property is a second gated driveway leading to the attached Garage.
Council Tax
Through enquiry of the West Lindsey District Council we have been advised that the property is in Rating Band 'D'
Tenure - Freehold
Property info
For more information about this property, please contact
Hunters - Gainsborough, DN21 on +44 1427 671071 * (local rate)
Disclaimer
Property descriptions and related information displayed on this page, with the exclusion of Running Costs data, are marketing materials provided by Hunters - Gainsborough, and do not constitute property particulars. Please contact Hunters - Gainsborough for full details and further information. The Running Costs data displayed on this page are provided by PrimeLocation to give an indication of potential running costs based on various data sources. PrimeLocation does not warrant or accept any responsibility for the accuracy or completeness of the property descriptions, related information or Running Costs data provided here.


































.png)