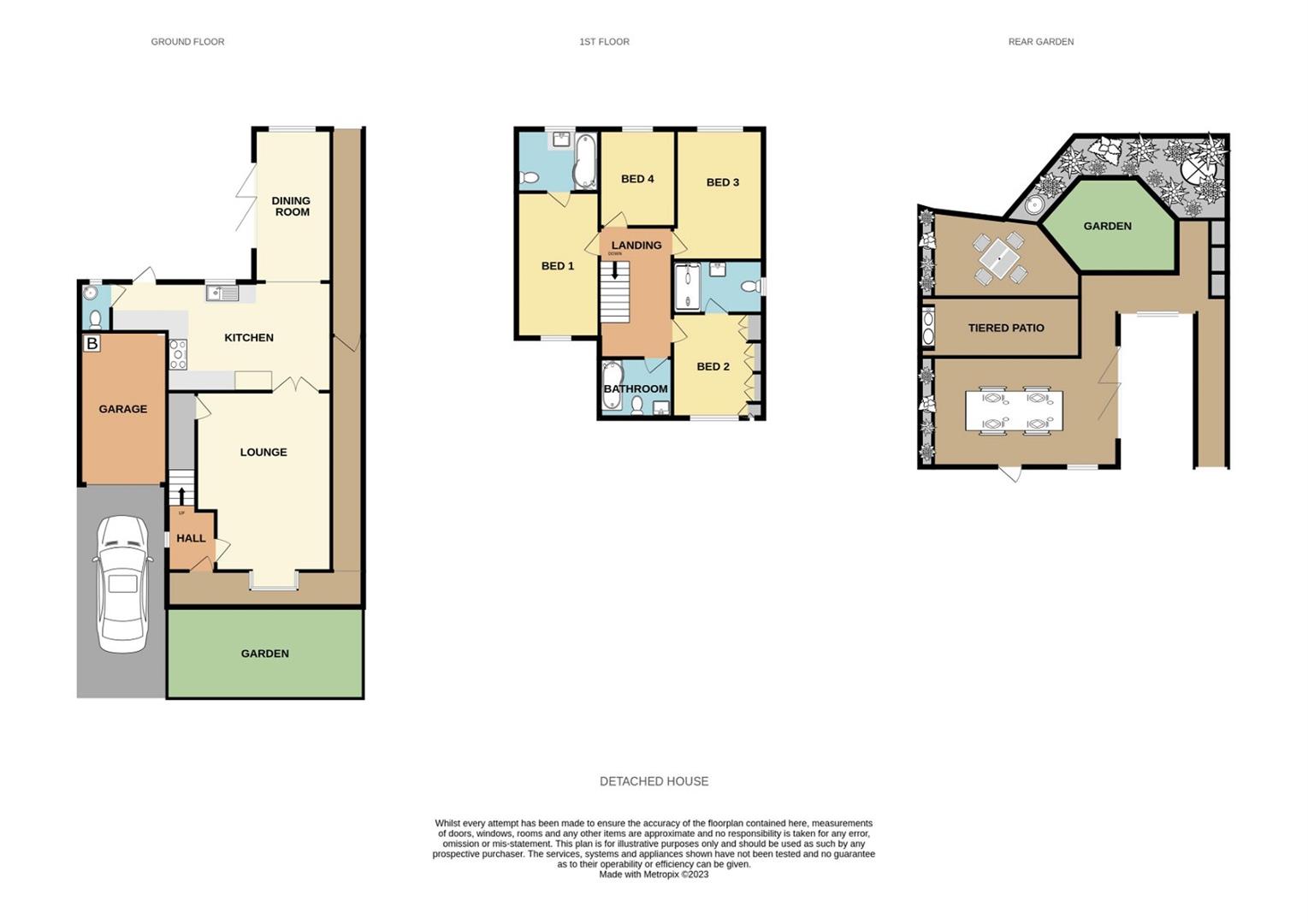Detached house for sale in Windmill Way, Kirton Lindsey, Gainsborough DN21
* Calls to this number will be recorded for quality, compliance and training purposes.
Property features
- Freehold
- Council tax band D
- Uniquely styled four bed detached property
- Two en-suite bathrooms
- Open plan dining with indoor outdoor living
Property description
We are delighted to bring to the market this uniquely styled four bed detached property in the popular town of Kirton Lindsey.
Full Description
We are delighted to bring to the market this uniquely styled four bed detached property in the popular town of Kirton Lindsey. The vendors have spared no expense turning this stunning home into a work of art, including oak veneer doors, Cardin flooring, Ted Baker tiles, the list goes on. The rear garden has a Mediterranean feel to it with an outside BBQ area and mature shrubbery. The property briefly compromises of entrance hallway, living room, kitchen/diner, utility area, downstairs WC, sunroom and to the first floor the master has an en-suite as does bedroom two, with the further two double bedrooms being serviced by the family bathroom.
Entrance Hallway
Accessed through a UPVC double glazed door with light and coving to ceiling, UPVC double glazed window to side aspect, stairs to first floor, radiator.
Living Room (5.83 x 4.28 (19'1" x 14'0"))
With lights to ceiling, UPVC double glazed bay window to front aspect, radiator X 2, under stairs storage cupboard.
Kitchen / Diner / Utility Area (7.27 x 3.49 (23'10" x 11'5"))
With spotlights to ceiling, UPVC double glazed window to rear aspect, exposed brick wall, column radiator, selection of contrasting rust and grey wall and base units with quartz worktops and upstands, composite single drainer sink unit with chrome boiling water mixer tap, integrated full length fridge and freezer, wine cooler, Smeg fan assisted oven with induction hob with stainless steel extractor fan. The utility area has light to ceiling, timber composite door to rear aspect, space and plumbing for a washing and dryer, storage cupboard.
Downstairs Wc (1.61 x 1.02 (5'3" x 3'4"))
With light to ceiling, UPVC opaque double glazed window to rear aspect, concealed WC, vanity house hand wash basin, column radiator.
Sun Room (2.51 x 3.67 (8'2" x 12'0"))
With exposed timber beam and light to ceiling, UPVC bifold doors onto the patio and a UPVC double glazed window to the rear aspect, under floor heating.
First Landing
With light, coving and loft hatch access to the ceiling, radiator.
Master Bedroom (4.72 x 2.71 (15'5" x 8'10"))
With light and loft hatch access to the ceiling, UPVC double glazed window to the front aspect, radiator, built in shaker style wardrobes.
Master En-Suite (2.05 x 2.68 (6'8" x 8'9"))
With spotlights and velux window to the ceiling, Ted Baker tiles throughout, concealed WC, vanity housed hand wash basin, bath with over head mains controlled shower, radiator.
Bedroom Two (3.88 x 2.82 (12'8" x 9'3"))
With light to ceiling, UPVC double glazed window to the front aspect, radiator, floor to ceiling built in wardrobes with over the bed storage, TV aerial point.
Bedroom Two En-Suite (1.17 x 3.12 (3'10" x 10'2"))
With spotlights to ceiling, UPVC opaque double glazed window to side aspect, Ted Baker tiles throughout, double shower cubicle with large rainfall shower head, concealed WC, vanity housed hand wash basin, column radiator.
Bedroom Three (4.25 x 2.74 (13'11" x 8'11"))
With light to ceiling, UPVC double glazed window to rear aspect, radiator, TV aerial point.
Bedroom Four (3.16 x 2.49 (10'4" x 8'2"))
With light to ceiling, UPVC double glazed window to rear aspect, radiator, TV aerial point.
Family Bathroom (2.00 x 1.77 (6'6" x 5'9"))
With spotlights to ceiling, UPVC opaque double glazed window to front aspect, Ted Baker tiles throughout, bath with overhead shower and glass enclosure, concealed WC, vanity housed hand wash basin, chrome towel heater.
Externally
The front garden is laid to lawn with a driveway providing off road parking for 2 cars, also leading to the single detached garage with up and over door. To the rear there is an Indian sand stone patio area that steps up to another seating area with BBQ, the garden is laid to lawn with Astroturf, has elevated bedding and storage, with lights and an electric point.
Property info
For more information about this property, please contact
Biltons The Personal Estate Agent, DN16 on +44 1724 377479 * (local rate)
Disclaimer
Property descriptions and related information displayed on this page, with the exclusion of Running Costs data, are marketing materials provided by Biltons The Personal Estate Agent, and do not constitute property particulars. Please contact Biltons The Personal Estate Agent for full details and further information. The Running Costs data displayed on this page are provided by PrimeLocation to give an indication of potential running costs based on various data sources. PrimeLocation does not warrant or accept any responsibility for the accuracy or completeness of the property descriptions, related information or Running Costs data provided here.

































.png)