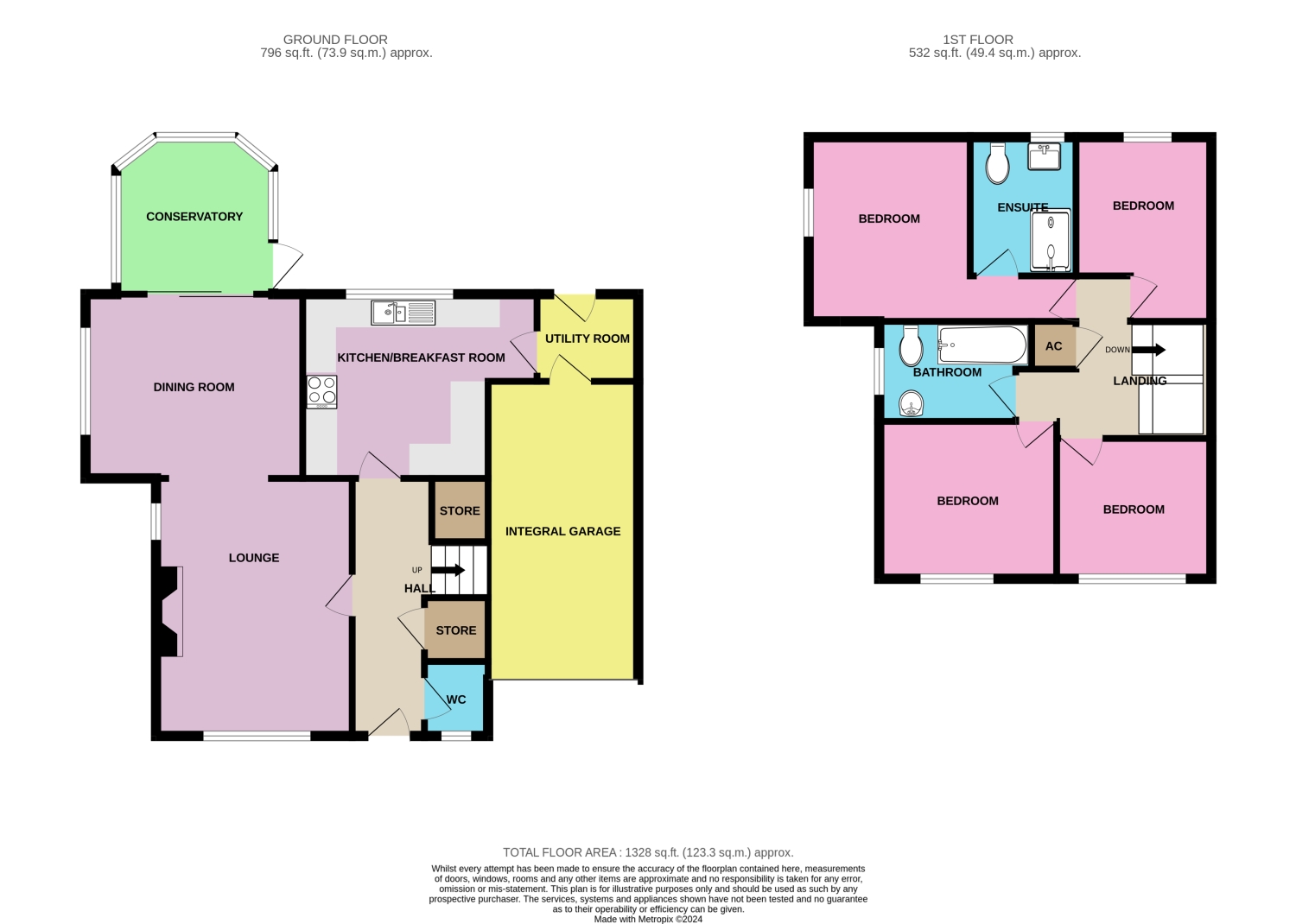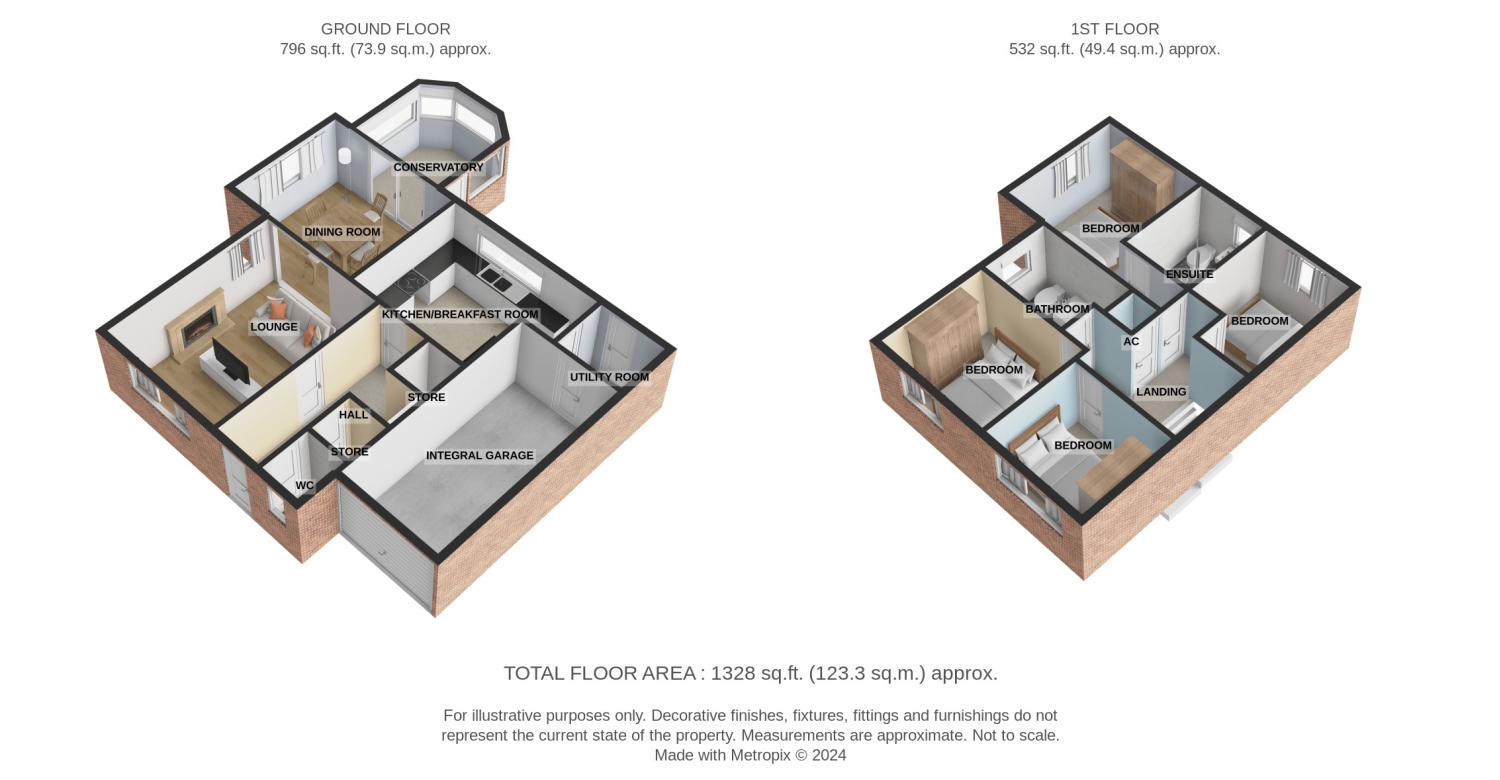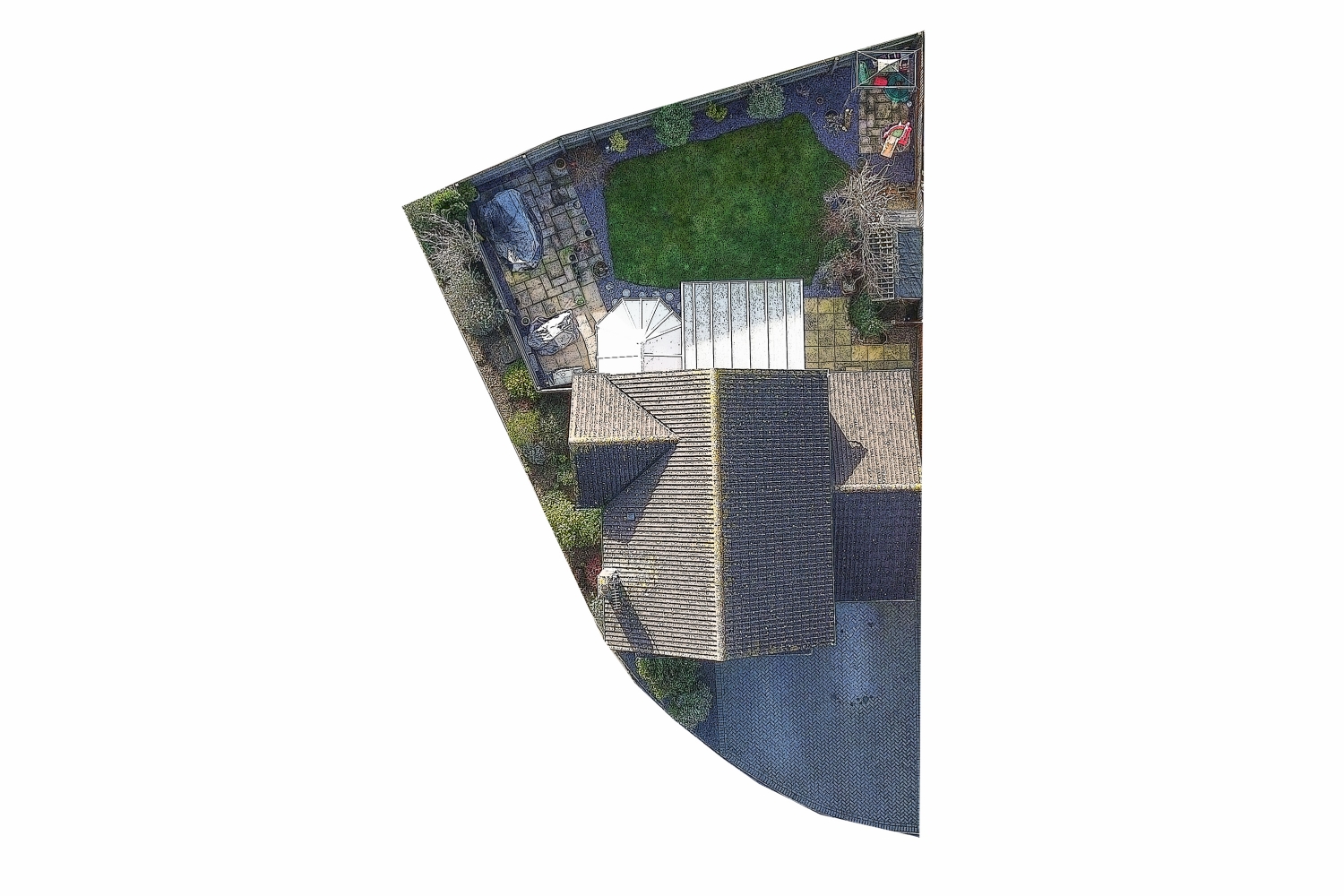Detached house for sale in Belisana Road, Spalding, Lincolnshire PE11
* Calls to this number will be recorded for quality, compliance and training purposes.
Property features
- Established Four Bedroom Detached Home
- Master Bedroom with Tastefully Fitted Ensuite
- Generous Corner Plot with South Facing Garden
- Integrated Garage plus Additional Parking for 2 Vehicles
- Sociable Family Layout
- Close to Excellent Local Schools
- Fantastic Amenities Nearby
- Call now 24/7 or book instantly online to view!
Property description
Step inside the generous-sized hallway with two storage cupboards and a handy downstairs WC. To your left, you'll find the lounge offering windows on two aspects drawing in plenty of light, and when the nights draw in, you can warm everyone up with the built-in gas fire. The lounge adjoins a generous dining room through a square arch and both rooms are fitted with high-quality engineered wood floorings. Fully glazed sliding doors lead to the conservatory creating a great sociable space for entertaining but also a lovely peaceful place to admire the garden beyond. Sitting at the top of the hallway you'll find the kitchen breakfast room with the ever-handy adjoining utility room, that provides access to both the garden and garage.
A split-level staircase leads to the landing, where you'll find four well-proportioned bedrooms offering lots of storage, including a master bedroom with an ensuite shower room. The first floor is completed by the beautifully fitted family bathroom, airing cupboard and loft hatch to the fully boarded attic above.
The established rear garden is south facing and mainly laid to lawn with two sociable patio areas, one covered by a canopy which provides perfect cover from the elements, and is perfect for barbecues, and the other carefully thought out by the current owners to ensure you can enjoy the sunshine until the last possible moment, also with an electric point close-by it would make it which is perfect spot for a hot tub! A single garage provides space for one vehicle or plenty of room for bicycles, garden tools and other items that tend to end up here. To the front of the single garage, you're provided with off-road parking for three vehicles on the driveway (although we have it on good knowledge that if you're good at manoeuvring, you can get four!)
Belisana Road, located in a popular area is just a stone's throw away from Wygate Park Academy, Spalding Primary School and Monks House Primary School, all of which have great reputations. The Wygate Park amenities including Cooperative Store, fish and chip shop and hairdressers are all also walking distance - great to grab a few things on your way home from work. It's only a short walk to the Vernatts Waterway providing a great place for an evening stroll. Being situated to the West of Spalding it's ideal for commuters to Deeping, Bourne, Boston and Peterborough. Peterborough is only a 30 minute journey away and has a direct train to London Kings Cross taking only 50 minutes.
Entrance Hall
4.54m x 1.73m - 14'11” x 5'8”
Welcome your guests through the partly glazed front door fitted with obscured glass, and into the generous hallway. Fitted with high quality engineered wood flooring makes cleaning up muddy footprints a doddle! In the hallway you'll find a full height storage cupboard for hiding away coats, shoes and household items plus a half height storage cupboard offered under the stairs. Neutrally decorated the hallway provides access to the downstairs cloakroom, lounge, kitchen and stairs to the first floor.
Downstairs Cloakroom
How handy to have a downstairs toilet! Neutrally decorated and fitted with engineered wood flooring the cloakroom is fitted with a close coupled WC and low level hand basin.
Living Room
4.53m x 3.46m - 14'10” x 11'4”
Tastefully decorated with high quality engineered wood flooring the lounge is well proportioned offering flexible options for laying out furniture with two TV points at either end of the room. The large uPVC curved bay style window is a lovely feature to the front aspect as well as a window to the side aspect drawing in further light to the room. An archway opens to;
Dining Room
3.83m x 3.33m - 12'7” x 10'11”
The high-quality engineered flooring follows through into the dining room which is a fantastic sociable space, with enough space for an 8-seater table and chairs. Another large curved bay-style window looks to the side aspect and fully glazed sliding doors lead to;
Conservatory
2.79m x 2.77m - 9'2” x 9'1”
The lovely conservatory is perfect for a morning coffee, while admiring the south-facing garden beyond. This peaceful space links the inside to the garden while also creating a further reception room, benefitting from central hearing, which means it could be used as a playroom or maybe a home office all year round, or open all the doors through and offer a fantastic entertaining space to your guests - perfect for a barbecue in the summer months!
Breakfast Kitchen
4.11m x 3.22m - 13'6” x 10'7”
This great-sized breakfast kitchen is fitted with a sleek glass four-ring hob atop the electric oven and is also fitted with a gas point if you'd prefer. High and low black gloss cabinets offer plenty of storage and the coordinating work surfaces provide ample preparation areas as well as the breakfast bar to seat four people! Space is offered for a dishwasher and freestanding fridge freezer - Everything you could need plus the kitchen sink... And a trendy black composite sink and drainer at that!
Utility Room
2.18m x 1.55m - 7'2” x 5'1”
A utility room is always handy to hide away the laundry - here you'll find space and plumbing for a washing machine and separate tumble dryer. A personnel door directly to the rear garden makes it easy to hang the washing out - when the weather permits! But you'll be prepared for even the rainiest days with an integrated single garage accessed from here too, meaning you can drive straight in and not have to get wet when unpacking the shopping from the car!
Landing
The carpeted first-floor landing provides access to four great size bedrooms, the family bathroom and a fully boarded loft. You'll also find the airing cupboard and a galleried landing make it easy to shout upstairs when tea is ready!
Master Bedroom
2.91m x 2.16m - 9'7” x 7'1”
The master bedroom is carpeted with plenty of floor space for a double bed and further essential furniture, it's tastefully decorated and benefits from an adjoining ensuite.
Ensuite
Fitted with floor-to-ceiling tiles and a large double shower with a waterfall showerhead! It is completed by a close-coupled WC and a floating rectangular sink with storage underneath. Finished with a feature contemporary verticle towel radiator.
Bedroom 4
3.32m x 2.57m - 10'11” x 8'5”
The fourth bedroom is a generous size single bedroom and would make a great dressing room, nursery or study.
Bedroom 3
3.15m x 2.38m - 10'4” x 7'10”
Similar in size and proportion to the second bedroom and fitted with wood effect flooring, the third double bedroom provides ample room for a double bed and further bedroom furniture.
Bedroom 2
3.15m x 2.77m - 10'4” x 9'1”
Another great size double which is tastefully decorated, and fitted with on-trend grey wood effect flooring there's further room for a large double bed and further bedroom furniture
Family Bathroom
2.45m x 1.77m - 8'0” x 5'10”
The stunning family bathroom has been fitted within recent years, is tastefully tiled and fitted with Kardean flooring that complements the tiles wonderfully. Fitted with a bath with a luxury waterfall shower head with a handheld shower attachment and is completed by a modern concealed cistern WC, a hand wash basin set within a vanity unit and a chrome wall-mounted radiator to keep towels snuggly and warm.
Garden
The rear garden is south-facing, ensuring it gets plenty of sun and as the home sits on a corner plot there are no neighbours directly overlooking, which is a real benefit on a development such as this! Mainly laid to lawn with two sociable patio areas, one covered by a canopy which provides perfect cover from the elements, and is perfect for barbecues, and the other carefully thought out by the current owners to ensure you can enjoy the sunshine until the last possible moment, also with an electric point close-by it would make it which is perfect spot for a hot tub!
Garage
A single garage provides space for one vehicle or plenty of room for bicycles, garden tools and other items that tend to end up here! The boiler is tucked away here too and has been fitted within recent years, as well as new pipework throughout.
Driveway
To the front of the single garage, you're provided with off-road parking for three vehicles on the driveway (although we have it on good knowledge that if you're good at manoeuvring, you can get four!)
Property info
For more information about this property, please contact
EweMove Sales & Lettings - Stamford & Spalding, BD19 on +44 1780 673927 * (local rate)
Disclaimer
Property descriptions and related information displayed on this page, with the exclusion of Running Costs data, are marketing materials provided by EweMove Sales & Lettings - Stamford & Spalding, and do not constitute property particulars. Please contact EweMove Sales & Lettings - Stamford & Spalding for full details and further information. The Running Costs data displayed on this page are provided by PrimeLocation to give an indication of potential running costs based on various data sources. PrimeLocation does not warrant or accept any responsibility for the accuracy or completeness of the property descriptions, related information or Running Costs data provided here.



































.png)

