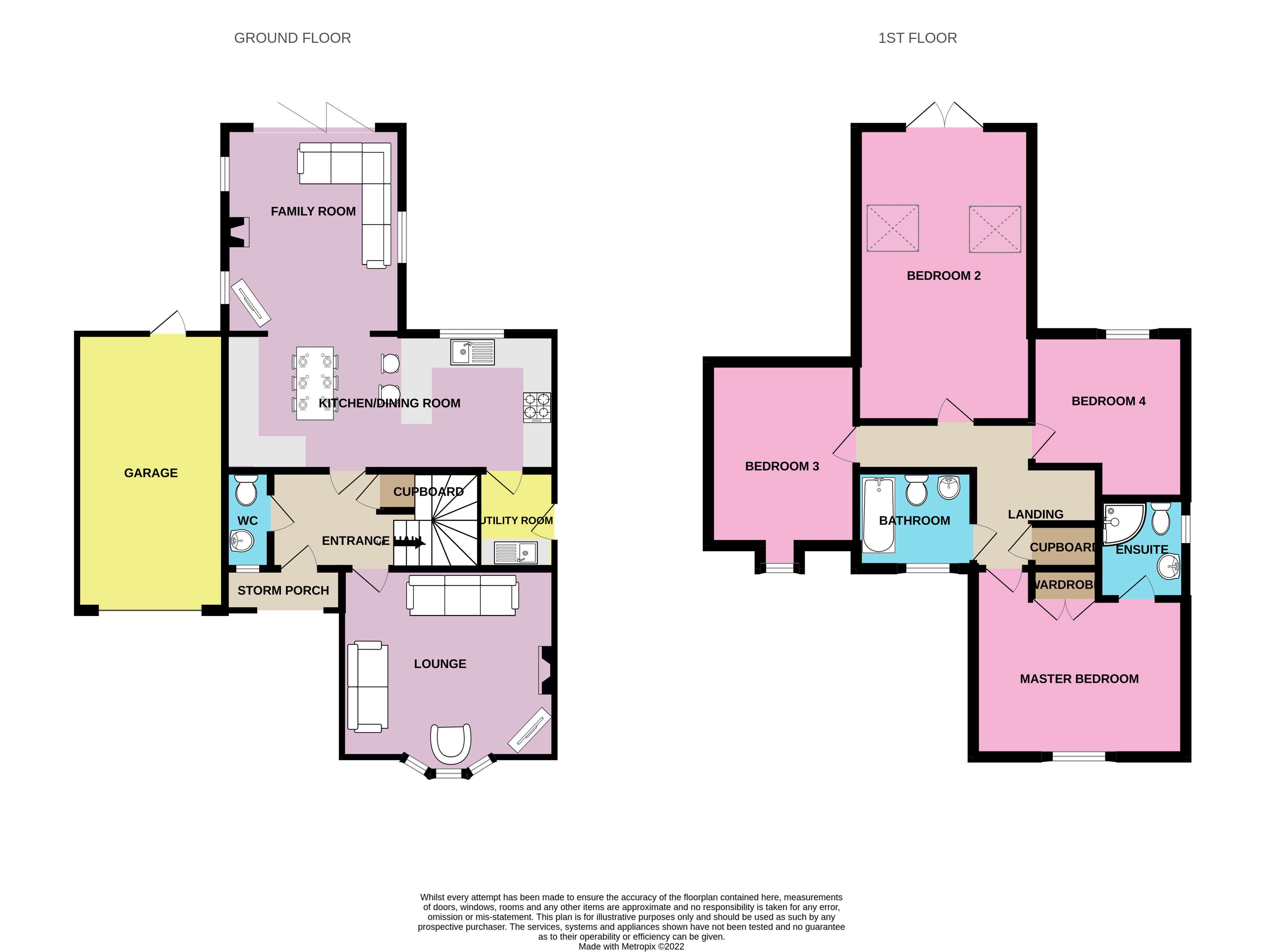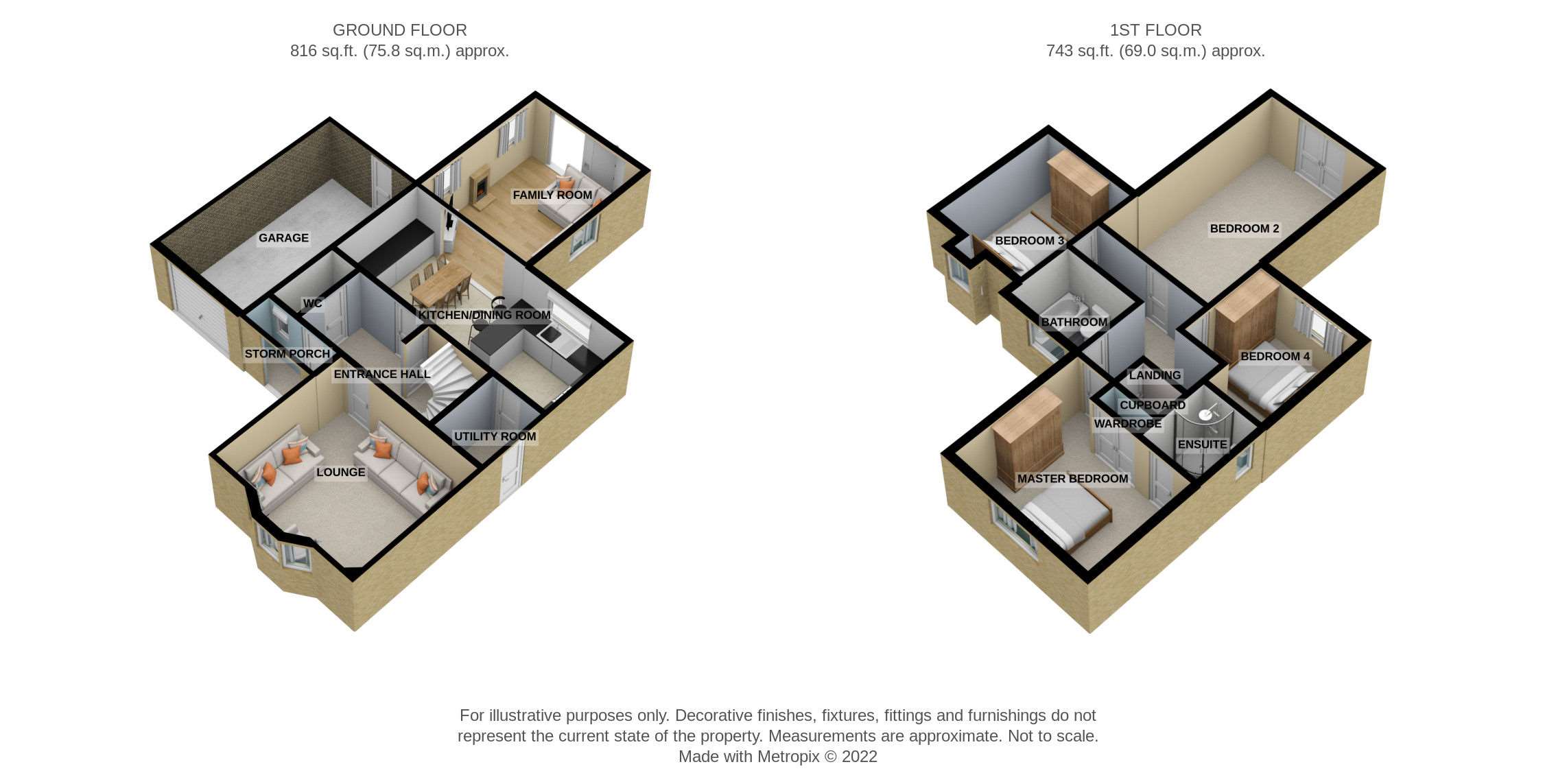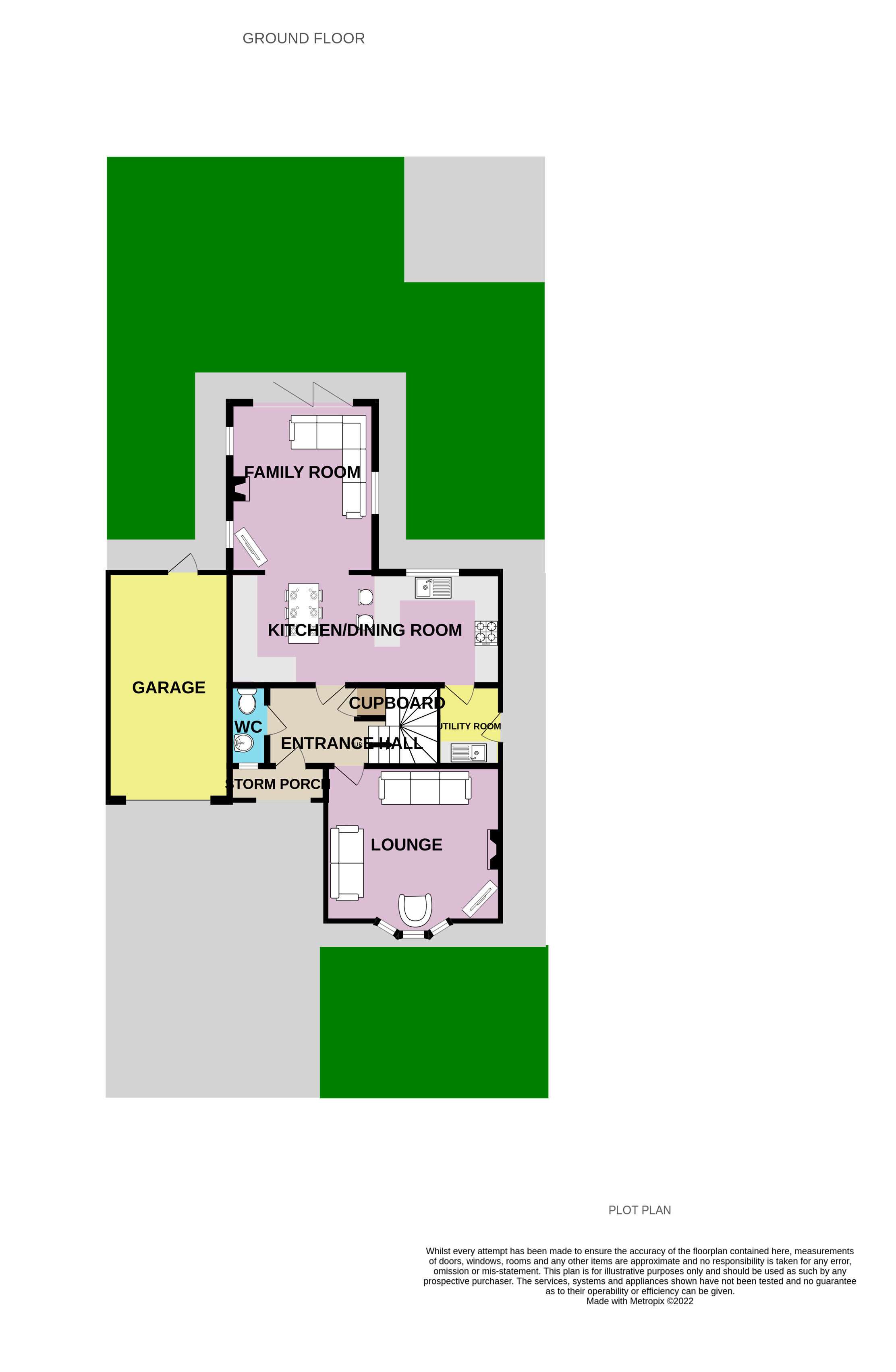Detached house for sale in Shearers Drive, Spalding PE11
* Calls to this number will be recorded for quality, compliance and training purposes.
Property features
- Detached Family Home
- Sociable Kitchen Diner Snug
- Spacious Principal Bedroom
- Four Good Sized Bedrooms
- Great Family Garden
- Single Garage with Driveway For Off Road Parking
- No chain
- Call now 24/7 or book instantly online to View
Property description
This home is just waiting for the next family to come along and enjoy the benefit of having four bedrooms, a sociable kitchen diner with snug and a lovely family garden! With no chain, do you want to take advantage of this great opportunity to be the next owner? Call now/Book a viewing online 24/7!
The entrance hall to this property adjoins the downstairs rooms in a wonderful family flow. A fantastic lounge at the front of the home accommodates all the family when coming together at the end of the long day. The sociable kitchen diner come snug situated to the rear of the property is ideal for modern day family living, a place to relax in front of the log burner and enjoy each other's company during meal times. With the addition of a utility room and downstairs cloakroom, you really do have everything you need to suit the family's day to day needs in this stunning property.
These days, growing families are looking for fantastic sized bedrooms and this home has just that plus an en suite and family bathroom. The smallest would make a great nursery, hobbies room or home office, bedrooms two and three could accommodate double beds, with bedroom two having the benefit of its own ensuite and the recently renovated principal bedroom benefits from a Juliette balcony and is very spacious in size, with room for a king sized bed and other furniture very comfortably.
Mainly laid to lawn with a patio area, the rear garden provides a space where you can make many fun memories with the family in the years to come. At the front of the home, you'll notice a neat and tidy front lawn with a driveway providing space for two cars sitting in front of the single garage.
Shearers Drive sits to the South West of Spalding and is conveniently located for quick access to the A16 and A151 so excellent to commute to Peterborough, Stamford or Boston. Peterborough is only a 30 minute journey away and has a direct train to London Kings Cross taking only 50 minutes. Excellent primary schools are in close proximity, including Monks House Primary, St John's and Wygate Academy. Local amenities are nearby with easy access into Spalding town centre.
Could this be the next step on the property ladder for you? Call now or Book a viewing online 24/7!
Storm Porch
A sweet and simple porch-way, perfect for when you can't find the keys on a rainy day
Entrance Hall
Laid with vinyl flooring throughout and adjoining the cloakroom, kitchen diner come snug and lounge. The staircase to the upper floor has a handy cupboard underneath to store away coats and shoes!
Cloakroom
1.92m x 0.88m - 6'4” x 2'11”
Every family home needs a cloakroom. Modern and fitted with a close coupled WC and hand wash basin, you won't have to do a thing to it!
Lounge
4.11m x 3.68m - 13'6” x 12'1”
The bay window is a nice additional feature to the lounge and draws in lots of natural daylight, which along with the laminate wooden flooring, makes the room feel light and airy. There is also plenty of room in here for sofas and accommodating furniture!
Kitchen Diner
6.68m x 6.4m - 21'11” x 20'12”
A place where all the family can be together! The kitchen is fitted with a brand new state-of-the-art kitchen painted in a stunning Farrow & Ball blue. With bosch double oven, butler-style sink, integrated full-size fridge with separate freezer, plenty of cupboard space offering additional storage and a handy breakfast bar with feature tiles, this is the perfect place for you to enjoy your morning cuppa. There is also lots of space for a table to seat eight comfortably and the log burner to the rear with bi-fold doors opening out to the back garden, makes for a lovely place to relax in front of the fire in the winter or host friends in the summer! Certainly the hub of this beautiful home!
Utility Room
1.91m x 1.5m - 6'3” x 4'11”
A handy utility room relieves the pressure of having to fit all the large appliances in the kitchen and is practically equipped with another sink and also allows for side access.
Landing
Fully carpeted and adjoins all the rooms upstairs. The airing cupboard has ample room to store away all bed linen and towels and access to the loft is on the landing.
Bedroom 1
5.79m x 3.72m - 18'12” x 12'2”
Recently renovated, this bedroom has been made much larger by the current owners and features a Juliette balcony to the rear with a stunning vaulted ceiling and two Velux-style windows. There is plenty of room for a king-size bed and other furniture in here and there is plumbing ready to go should you wish to add an ensuite!
Bedroom 2
3.38m x 3.27m - 11'1” x 10'9”
Originally the principal bedroom, the second bedroom is a good-sized double and has room for all the regular bedroom furniture and even a desk. All the boxes ticked!
Ensuite
1.98m x 1.59m - 6'6” x 5'3”
Having undergone a total refurbishment, the ensuite looks fabulous! Modern, stylish and packed with everything you need. The white gloss and chrome throughout blend perfectly well with the tiled floor and walls and it is fitted with a shower, hand basin and WC.
Bedroom 3
3.11m x 1.77m - 10'2” x 5'10”
With room for a double bed and other furniture, this third bedroom would make a great children's room or guest bedroom.
Bedroom 4
4.17m x 2.42m - 13'8” x 7'11”
Currently used as a beauty room for the current owner to work from, this is the smallest bedroom and would make a great single bedroom, nursery, hobbies room or office.
Bathroom
1.91m x 1.7m - 6'3” x 5'7”
The family bathroom has a lovely, warm colour scheme as the wood effect on the bath, WC and sink are complimented by the surrounding tiles. The bath has an overhead shower and glass screen, with a chrome towel radiator providing a touch of class.
Garden
A good-sized family garden that has served this family well! Laid with good-quality, artificial turf and featuring a patio area, there is still room to fit a set of swings and a trampoline! The ideal family garden with barely any maintenance, just what you want! You have side access to the front of the property and a door at the rear of the garage means dad can be pottering in and out of it all day. An easily maintainable front lawn sits in front of the property also.
Garage
Attached to the left hand side of the house, the single garage can be used to store away a car or more commonly could be used to store surplus household items or garden equipment.
Driveway
Provides off road parking for two cars comfortably.
Property info
For more information about this property, please contact
EweMove Sales & Lettings - Stamford & Spalding, BD19 on +44 1780 673927 * (local rate)
Disclaimer
Property descriptions and related information displayed on this page, with the exclusion of Running Costs data, are marketing materials provided by EweMove Sales & Lettings - Stamford & Spalding, and do not constitute property particulars. Please contact EweMove Sales & Lettings - Stamford & Spalding for full details and further information. The Running Costs data displayed on this page are provided by PrimeLocation to give an indication of potential running costs based on various data sources. PrimeLocation does not warrant or accept any responsibility for the accuracy or completeness of the property descriptions, related information or Running Costs data provided here.





























.png)

