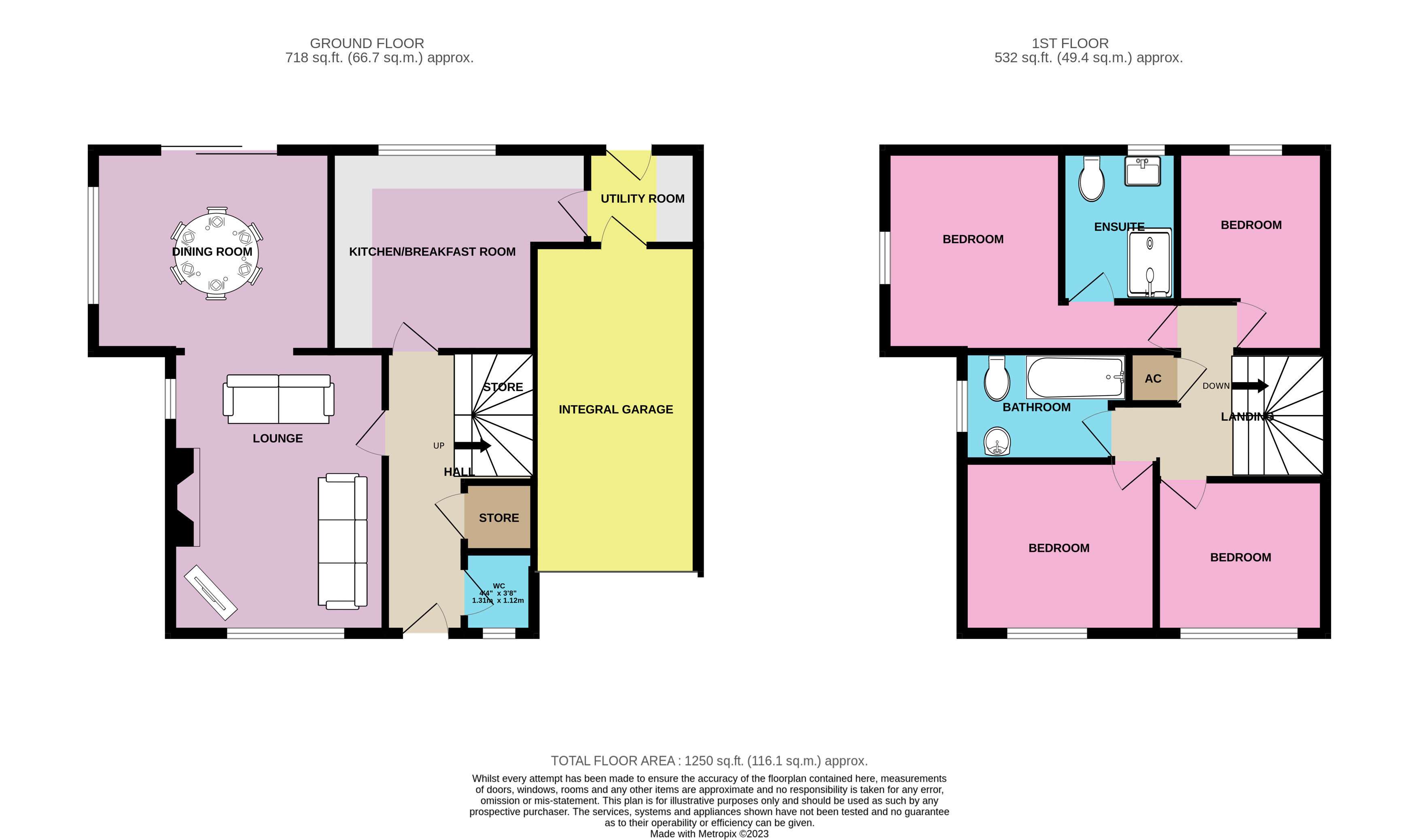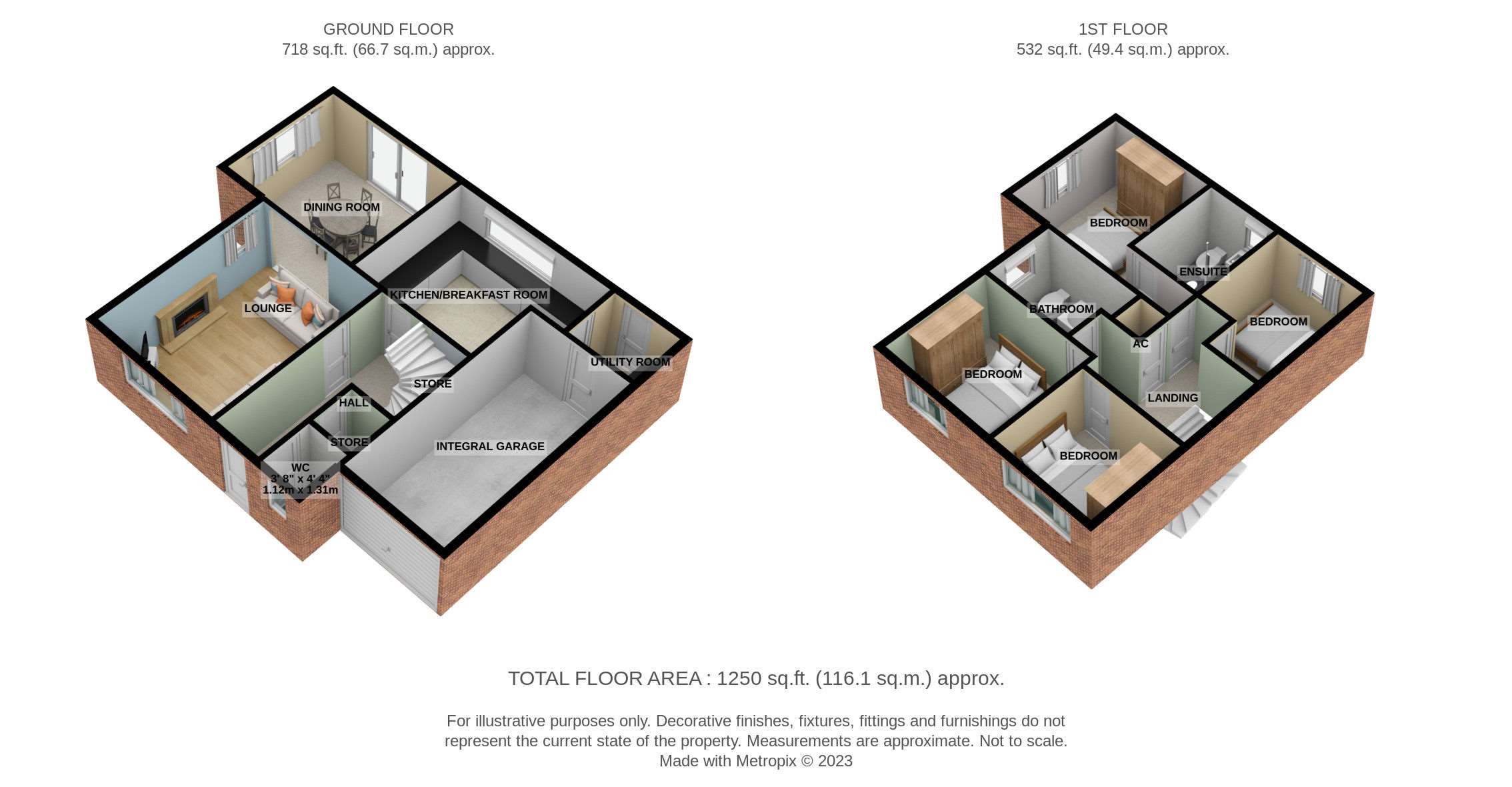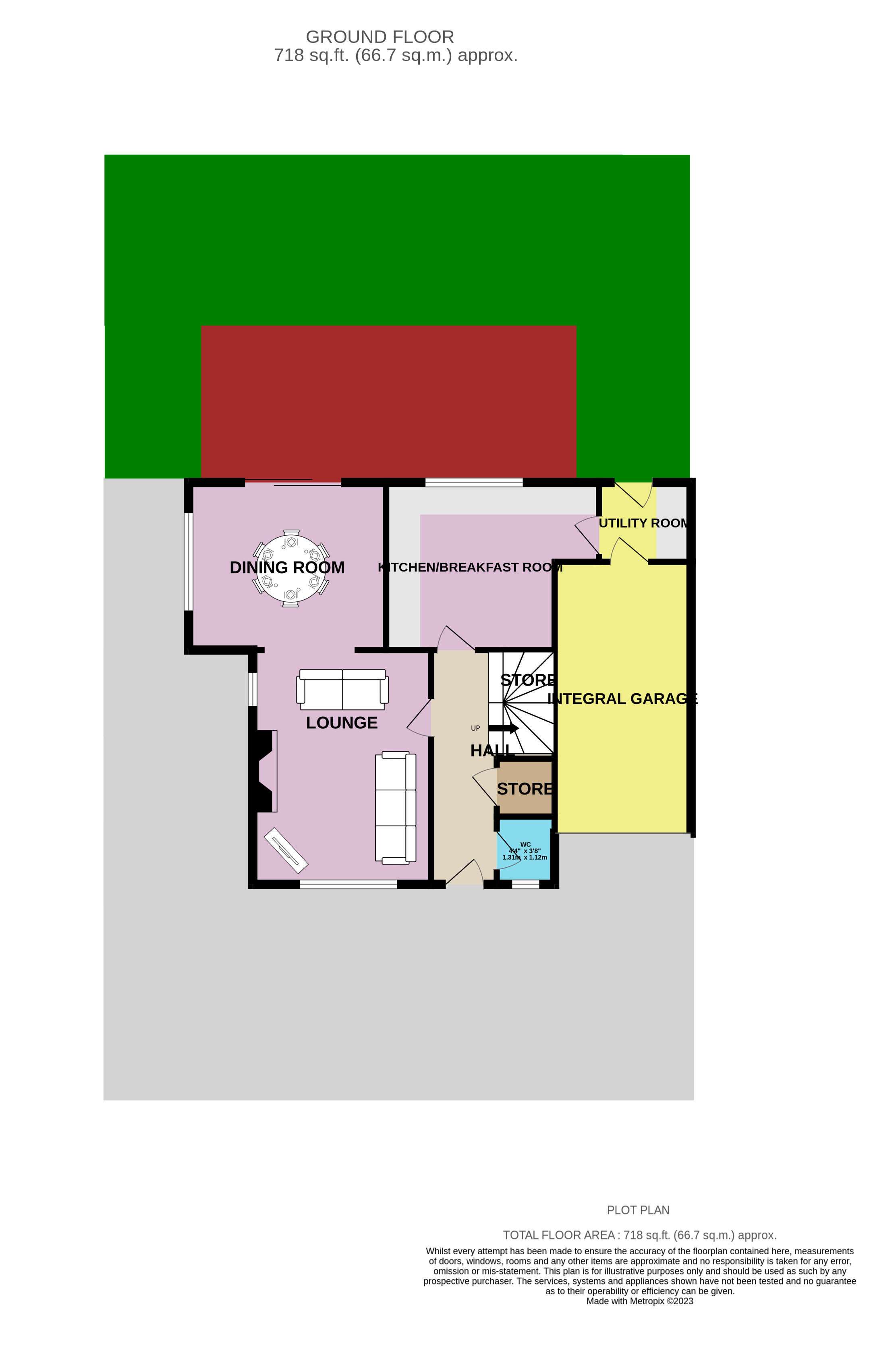Detached house for sale in Harlequin Drive, Spalding PE11
* Calls to this number will be recorded for quality, compliance and training purposes.
Property features
- ***Motivated Seller***
- Four Bedrooms
- Ensuite to Master
- Separate Dining Room
- Single Garage
- Sought After Family Location
- No chain
- Call now 24/7 or book instantly online to View
Property description
This executive family home is ready to go and will tick all your boxes! With four good sized bedrooms, it is the perfect home for a growing family, with lovely walks on the doorstep, yet close to excellent local schools and amenities! Don't miss out - Call 24/7 or book your viewing via our website!
The light and bright entrance hall of this ideal family home adjoins the lounge diner, cloakroom, kitchen and stairs in an inviting flow. To the right of the entrance hall is the cloakroom, which is fitted with a wc and hand wash basin, always useful when guests come to visit. To the left is the lounge diner, which is a very nice size, with wood effect flooring flowing through and a large bay window to the front aspect. This lounge has plenty of room for sofas and accommodating furniture and it certainly ticks all the boxes on the must haves list and then some! To the rear of this space is the versatile dining area which can comfortably fit a table to seat six and with views of the garden, is a wonderful space to host dinners for the family. Alternatively, it would make a great home office, playroom or hobbies area. Straight ahead is the kitchen which has views to the rear aspect and feels spacious and bright, thanks to the natural light which feels the room. With tiles underfoot, it is fitted with a gas hob and oven and there is space for a freestanding fridge freezer. From here you can also access the handy utility which has bags of storage space and room for multiple white goods.
The gallery landing adjoins the four bedrooms and family bathroom. Bedroom one is located to the rear of the home, here you could fit a king sized bed with other furniture very comfortably and adjoined is an en suite fitted with white tiled walls, wc, hand wash basin, corner shower and vinyl tile effect flooring. The second bedroom looks out to the front and is a great size, as it is able to house a double bed with other furniture. The third double bedroom would make a great nursery or hobbies room! Finally, we come to the last of the bedrooms, which is currently being used as a dressing room benefitting from views of the garden. Another versatile room which can be adapted to suit your family's needs. The family bathroom is fitted with a three piece suite and is very tasteful in design and decor with a muted neutral colour palette.
This garden is a lovely size and feels well established as you take in the glorious trees, shrubs and flowers which surround you. Laid to lawn to the rear, but with a good sized decking area with stunning pergola overhead and a useful shed for storing garden equipment, it is a fantastic asset to this delightful home. This house has parking for two vehicles comfortably, the single garage could also be used for parking another vehicle or as extra storage space - the choice is yours!
Harlequin Drive is a quiet cul-de-sac on the ever popular Wygate Park development. It benefits from lovely rural riverside walks nearby and the home is positioned within walking distance of a CoOperative Store, Fish and Chip Shop and Hairdressers along Woolram Wygate and several renowned Primary Schools are found on this side of town, making it a great community within the locality. Spalding town centre offers all the amenities you'll need as well as the train station and larger supermarkets.
Think this could be the one you've been waiting for? Book your viewing online via our website or call anytime, we're 24/7!
Entrance Hall
Light and bright in feel, there is plenty of space here for storing coats, shoes and bags which is always handy for families and guests. There is also the welcome addition of a good-sized under stairs cupboard for extra storage. The entrance hall adjoins the lounge, dining room, kitchen and stairs in an inviting flow.
Cloakroom
A very practical room to have, the cloakroom includes a WC and hand basin, ideal for visitors and children.
Living Room
4.55m x 3.65m - 14'11” x 11'12”
Very nice size with wood flooring flowing through, a large bay window to the front aspect and plenty of room for multiple sofas and accommodating furniture, this lounge ticks all the boxes on the must-haves list and then some!
Dining Room
3.84m x 3m - 12'7” x 9'10”
To the rear of the lounge, the dining room can comfortably fit a table to seat six and with views of the garden is a wonderful space to host dinners for the family. The wood effect flooring continues into here and there is excess room for a decorative sideboard or display cabinet as a feature piece within the space. This room is also super versatile and would make a great home office, hobbies room or even a playroom for the kids to enjoy!
Breakfast Kitchen
3.26m x 3.22m - 10'8” x 10'7”
The kitchen has views to the rear aspect and is bright in feel thanks to the natural light which fills the room through the glass french doors. With practical tiles underfoot, it is fitted with a gas hob, oven, and new sink and there is even space for a freestanding fridge freezer. From here, you can also access the utility room.
Utility Room
2.16m x 1.55m - 7'1” x 5'1”
Everyone loves a utility room. A great space to dry the laundry out of sight and this one benefits from built-in storage, as well as room for multiple white goods! From here you can also access the garden via the back door and the integral garage!
Landing
The landing adjoins the bedrooms and bathroom, here you can also find the loft access and airing cupboard, perfect for drying towels and sheets.
Master Bedroom
3.24m x 2.92m - 10'8” x 9'7”
Bedroom one is located at the rear of the home. Here you could fit a king-sized bed with other furniture very comfortably. The perfect place to rest your head at night!
Ensuite
Adjoining bedroom one, this ensuite is modern in feel with white tiled walls, and vinyl flooring and is completed with WC, shower and hand basin. There will be no queues for the shower in this house!
Bedroom 2
3.16m x 2.76m - 10'4” x 9'1”
The second bedroom looks out to the front and is a great size, as it is able to house a double bed with other furniture comfortably.
Bedroom 3
3.13m x 2.38m - 10'3” x 7'10”
The third bedroom is also located to the front of the home and would make a great nursery, office or hobbies room! You could also easily house a double bed in this room. You'll be spoilt for choice.
Bedroom 4
3.3m x 1.93m - 10'10” x 6'4”
The fourth bedroom benefits from lovely garden views and is currently used as a dressing room by the current owners.
Family Bathroom
2.44m x 1.8m - 8'0” x 5'11”
The family bathroom is neutral and traditional in colour palette and design. It includes a bathtub WC and a hand wash basin. A great place to soak away the stress after a long day.
Garden
This garden is a lovely size and feels well-established as you take in the trees, shrubs and flowers which surround you. Laid to lawn to the rear, with a good sized decking area with a feature pergola overhead and a very useful shed for storing garden equipment, it is a fantastic asset to this delightful home.
Driveway
This house has parking for two vehicles on the block paved driveway comfortably.
Single Garage
The single garage could also be used for parking a vehicle or as extra storage space - the choice is yours!
For more information about this property, please contact
EweMove Sales & Lettings - Stamford & Spalding, BD19 on +44 1780 673927 * (local rate)
Disclaimer
Property descriptions and related information displayed on this page, with the exclusion of Running Costs data, are marketing materials provided by EweMove Sales & Lettings - Stamford & Spalding, and do not constitute property particulars. Please contact EweMove Sales & Lettings - Stamford & Spalding for full details and further information. The Running Costs data displayed on this page are provided by PrimeLocation to give an indication of potential running costs based on various data sources. PrimeLocation does not warrant or accept any responsibility for the accuracy or completeness of the property descriptions, related information or Running Costs data provided here.


































.png)

