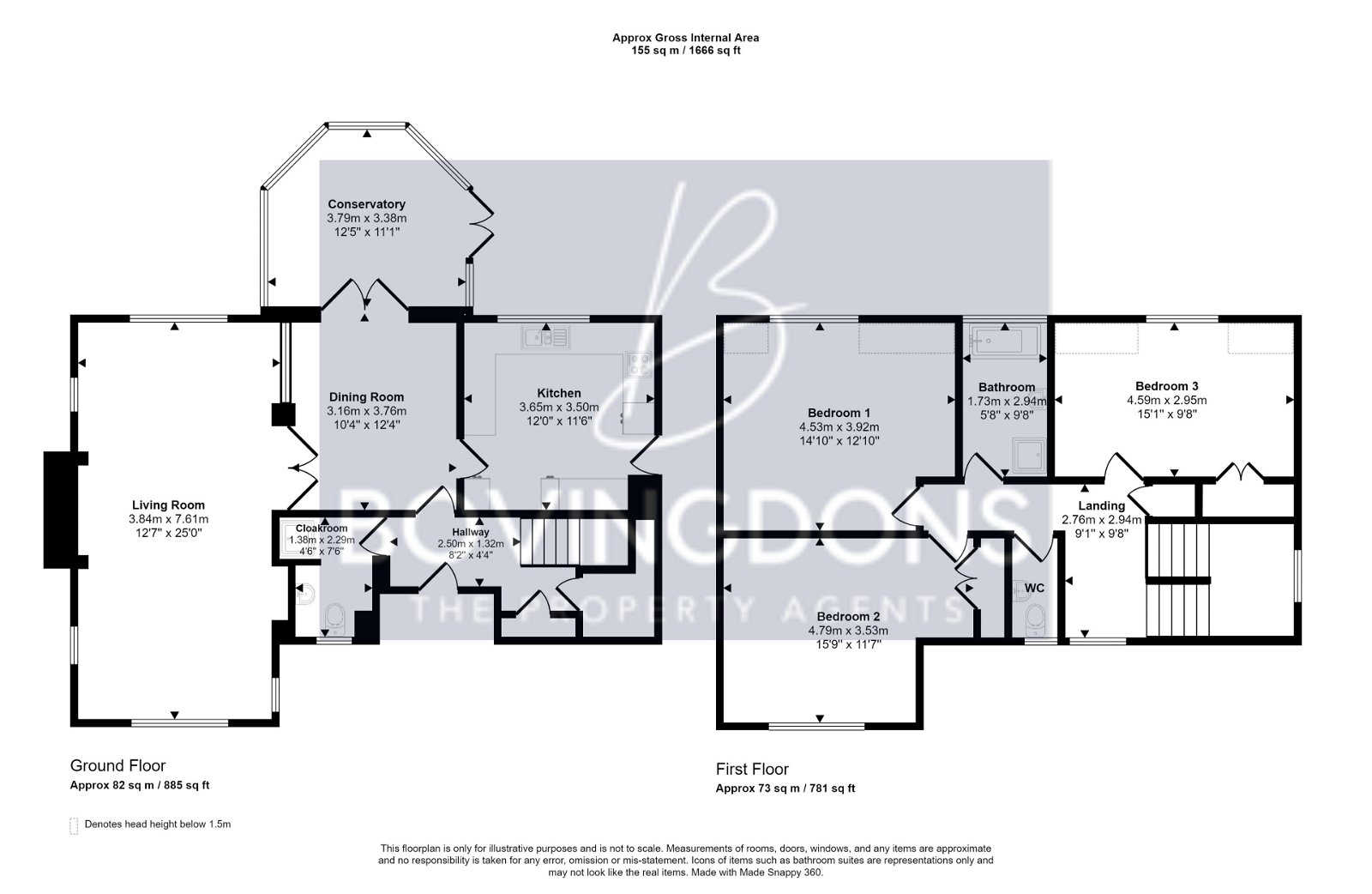Detached house for sale in High Street, Wilburton, Ely CB6
* Calls to this number will be recorded for quality, compliance and training purposes.
Property features
- Mature Detached 3 bedroom house.
- Oil central heating and double glazing
- Detached double garage with parking and conservatory
- Three double bedrooms, cloakroom, bathroom and separate wc
- Landscaped gardens to the front and rear
- Situated at the heart of the village close to the primary school.
- Refitted kitchen with a range of appliances.
- Presented in good decorative order throughtout
- Ten minute drive from Ely City facilities and 25 minutes from Cambridge.
Property description
Description
Well presented and spacious detached home at the centre of this popular village. The property has been maintained in excellent condition by the present owners and benefits from double glazing and oil fired central heating. The family accommodation comprises: Hall, Cloakroom, Living Room, Dining Room, Kitchen, Conservatory, 3 double bedrooms, bathroom and separate WC, together with well landscaped gardens and a detached double garage.
Entrance Hall
Part double glazed Upvc entrance door. Stairs to first floor. Radiator. Dado rail. Ceiling light point. Built-in understairs storage cupboards. Further small storage cabinet. Door to dining room. Door to:
Cloakroom
Built-in shower cubicle. Low level WC. Wash basin in vanity unit. Heated towel rail. Tiled walls and floor. Double glazed window to the front aspect. Built-in storage cabinets. Ceiling light point. Stopcock.
Living Room
Dual aspect double glazed windows to the front and rear aspects and two double glazed windows to either side of the fireplace. Feature full-height brick built fireplace. Exposed ceiling beams. Two radiators. Built in cupboards. TV Point. Central heating thermostat. Two wall light points.
Dining Room
Double glazed patio doors leading to the Conservatory. Radiator. Wood plank flooring. Wall light point. Glazed double doors and leaded light window to the Living Room. Door to Kitchen.
Kitchen
Refitted with a range of units at base and wall level with work surfaces over. Double bowl sink with mixer tap. Tiled splash areas. Double glazed window to the rear aspect. Double glazed Upvc saloon style door to the side passage. Spotlights over units and under unit lighting. 'Eurocal' Oil fired boiler serving central heating and hot water. Space and plumbing for washing machine. American style fridge and freezer. AEG Double oven with 4 ring induction hob and stainless steel extractor hood over. Stopcock.
Conservatory
Upvc and brick construction overlooking the garden. Door to the garden and vaulted ceiling.
Landing
Attractive split level staircase. Double glazed window to the side aspect on the half-landing Dado rail. Double glazed window to the front aspect. Two wall light points. Access to loft space. Built-in airing cupboard with shelving.
Bedroom 1
Double glazed window to the rear aspect. Radiator. Wood plank flooring.
Bedroom 2
Double glazed window to the front aspect. Radiator. Ceiling light point. Wood plank flooring. Built-in double wardrobe with hanging rail.
Bedroom 3
Double glazed window to the rear aspect. Radiator. Ceiling light point. Built-in double wardrobe. Wood plank flooring.
Bathroom
Refitted with white suite comprising corner shower cubicle, Panelled bath with mixer tap, pedestal wash basin and Heated towel rail. Tiled splash areas. Ceiling light point.
WC
Double glazed window to the front aspect. Heated towel rail. Low level WC. Wash basin. Tiled splash areas. Ceiling light point.
Outside
Well landscaped front garden with low brick wall to front boundary and with raised planters, mature shrubs, 1200 litre Oil tank with screening, path to entrance door and leading through personal gate to side to the rear garden.
To the side passage there is a timber garden shed, outside light and door to kitchen.
The rear garden is laid mainly to patio areas, with shrub borders, wood store, outside tap and access to the rear drive, parking for 3-4 vehicles and a double garage, which measures approximately 18'6" x 17'9" and has power, light, eaves storage and double up and over door.
Notes
Local Council is East Cambridgeshire District Council
Council Tax band is E
Full fibre broadband connected.
Security lighting to rear
Shared drive has full right of way granted.
Boiler serviced annually.
Property info
For more information about this property, please contact
Bovingdons, CB7 on +44 1353 488198 * (local rate)
Disclaimer
Property descriptions and related information displayed on this page, with the exclusion of Running Costs data, are marketing materials provided by Bovingdons, and do not constitute property particulars. Please contact Bovingdons for full details and further information. The Running Costs data displayed on this page are provided by PrimeLocation to give an indication of potential running costs based on various data sources. PrimeLocation does not warrant or accept any responsibility for the accuracy or completeness of the property descriptions, related information or Running Costs data provided here.






































.png)

