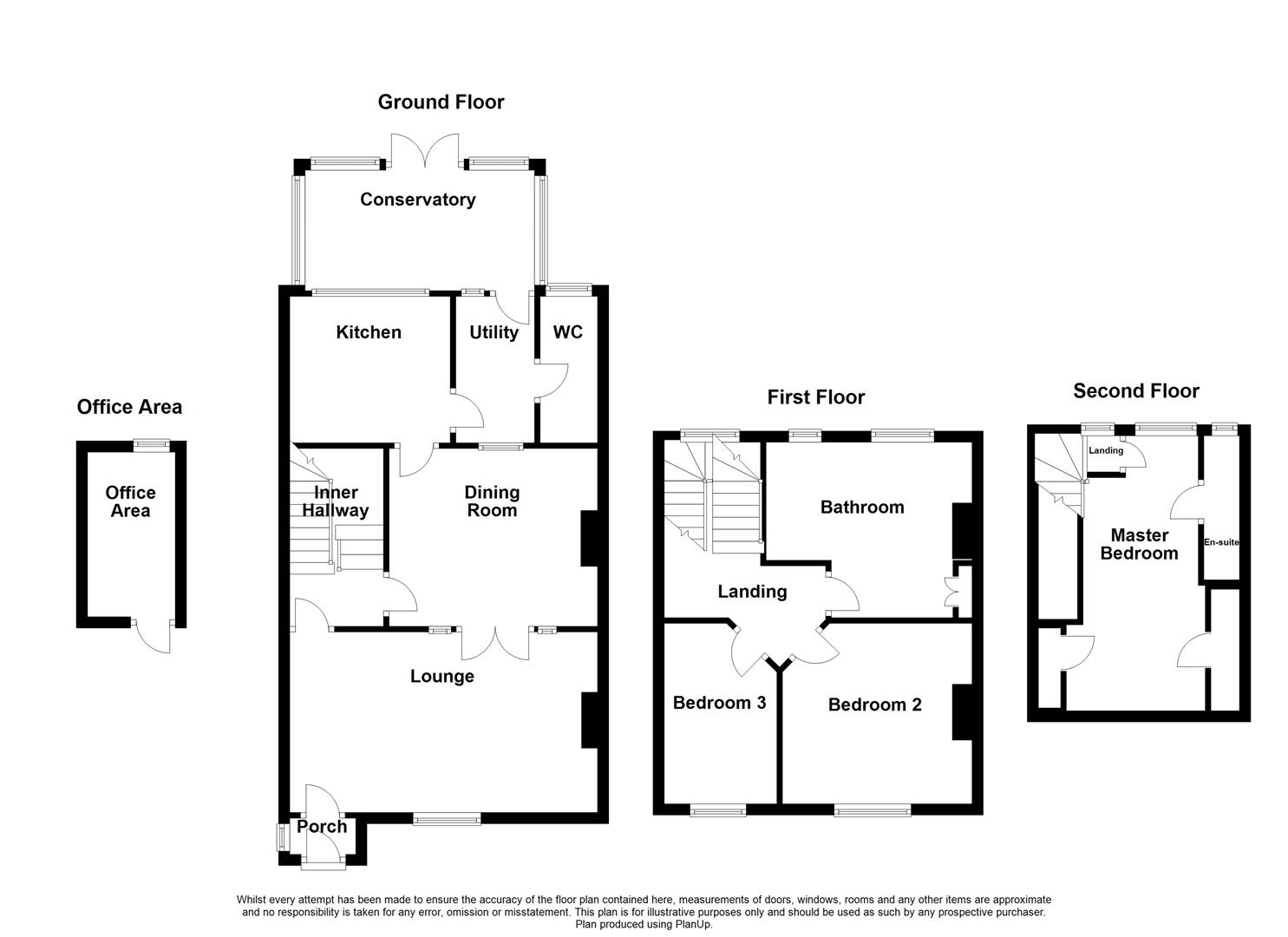Terraced house for sale in Bradford Street, Eastbourne BN21
* Calls to this number will be recorded for quality, compliance and training purposes.
Property features
- Three Bedroom House
- Master Bedroom En Suite
- Two Reception Rooms
- Ground Floor Study/Office
- Double Glazing
- Gas Centrally Heated
- West Facing Rear Garden
- Close to Waitrose
- Conservatory
- Favoured Old Town
Property description
Brook Gamble are delighted to offer for sale a beautifully presented three bedroom mid terrace home in the heart of old town, close to Waitrose and local amenities. Benefitting from lounge and separate dining room, kitchen, conservatory, master bedroom with en suite shower room and lovely views across old town to the south downs, there is also a landscaped garden with large decking area. Viewing is essential to fully appreciate this lovely property. Sole Agents.
Double glazed front door to:
Entrance Porch
Wall mounted Vaillant boiler. Tiled floor. Door to:
Lounge (5.51m into chimney breast recess x 3.23m (18'0" in)
Two radiators. Wall light points. Ceiling coving. Laminate wood flooring. Double glazed window to front aspect. Door to inner hallway. Double doors to:
Dining Room (3.73m x 3.18m (12'3" x 10'5"))
Radiator. Ceiling coving. Laminate wood flooring. Window to rear aspect.
Kitchen (2.87m x 2.62m (9'5" x 8'7"))
Fitted with a range of wall and base units incorporating single bowl ceramic sink with mixer tap. Tiled splashback. Complementary oak worktop. Inset gas hob with extractor hood above and electric oven below. Space and plumbing for dishwasher. Space for upright fridge freezer. Radiator. Ceiling coving. Double glazed window to conservatory.
Utility Room (2.67m x 1.40m (8'9" x 4'7"))
Space and plumbing for washing machine. Double glazed door to:
Conservatory (4.37m x 2.16m (14'4" x 7'1"))
Part brick, part double glazed conservatory with polycarbonate roof. Tiled floor. Double glazed French doors leading onto garden.
Ground Floor Cloakroom
Low level WC. Wash hand basin. Radiator. Double glazed window to rear aspect.
Inner Hallway
Stairs rising to first floor landing. Steps down to:
Office Area
Double glazed window to rear aspect enjoying views towards the South Downs.
Stairs, from inner hallway to:
First Floor Landing
Stairs to second floor landing.
Bedroom 2 (3.25m x 3.23m (10'8" x 10'7"))
Feature fire surround. Radiator with thermostatic control valve. Ceiling coving. Laminate wood flooring. Double glazed window to front aspect.
Bedroom 3 (3.28m x 2.03m (10'9" x 6'8"))
Radiator. Ceiling coving. Laminate wood flooring. Double glazed window to front asepct.
Bathroom (3.71m 3.15m (12'2" 10'4"))
White suite comprising large white bath with telephone style mixer tap and shower attachment, wash hand basin, and low level WC. Vanity unit. Walk-in glazed corner shower cubicle with wall mounted Triton electric shower with shower attachment and riser rail. Tiled splashback. Radiator. Ceiling coving. Tiled floor. Two double glazed windows to rear aspect.
Stairs, from first floor landing, to:
Second Floor Landing
Double glazed window to rear aspect offering far reaching views across Old Town towards the South Downs.
Master Bedroom (4.93m x 2.92m (16'2" x 9'7"))
Walk-in wardrobe built into eaves with storage cupboards on both sides of the room. Radiator with thermostatic control valve. Recessed ceiling spotlights. Laminate wood flooring. Double glazed window to rear aspect with far reaching views across Old Town and towards the South Downs to a westerly aspect. Door to:
En Suite Shower Room
Walk-in shower cubicle with wall mounted shower with shower attachment and rainfall shower head. Wash hand basin inset into vanity unit, with mixer tap. Low level WC. Heated towel ladder. Extractor fan. Ceiling spotlights. Tiled floor. Double glazed window to rear.
Outside
The westerly facing rear garden includes a large decking area with railings and steps down to artificial lawn. There is a block paved patio area and the garden is enclosed by timber fencing with gate to rear.
Other Information
Council Tax Band C
Property info
For more information about this property, please contact
Brook Gamble Estate Agents, BN21 on +44 1323 916597 * (local rate)
Disclaimer
Property descriptions and related information displayed on this page, with the exclusion of Running Costs data, are marketing materials provided by Brook Gamble Estate Agents, and do not constitute property particulars. Please contact Brook Gamble Estate Agents for full details and further information. The Running Costs data displayed on this page are provided by PrimeLocation to give an indication of potential running costs based on various data sources. PrimeLocation does not warrant or accept any responsibility for the accuracy or completeness of the property descriptions, related information or Running Costs data provided here.




























.png)
