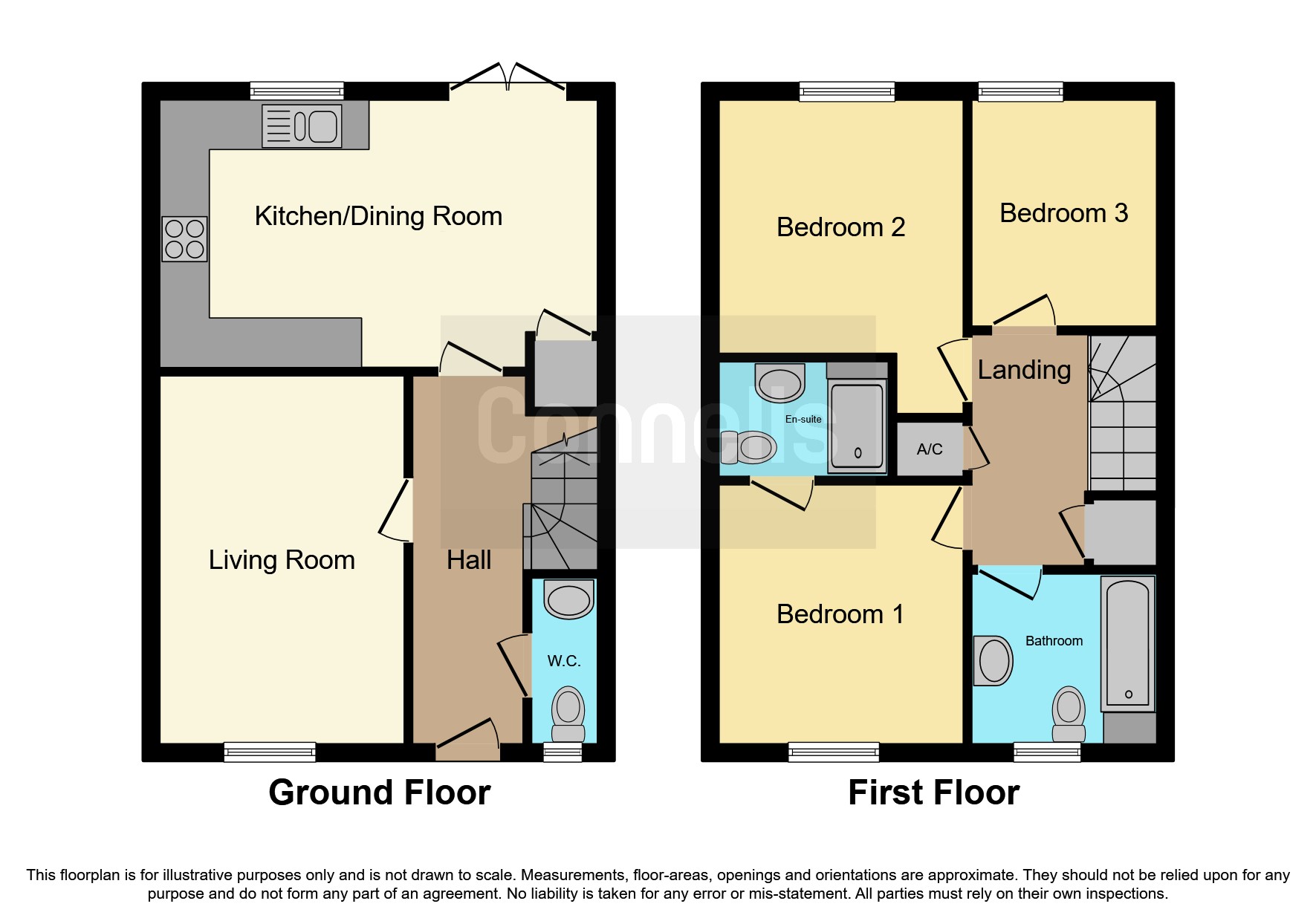End terrace house for sale in Ballad Gardens, Plymouth PL5
* Calls to this number will be recorded for quality, compliance and training purposes.
Property features
- Modern Family Home
- Master En-Suite
- Open Plan Kitchen / Dining Room
- Immaculate Throughout
- Two Parking Spaces
Property description
Summary
A beautiful modern family home which has been thoughtfully designed with functionality in mind. This home has everything from off road parking, open plan living, a master en-suite and contemporary fixtures and fittings. Could this be your dream home?
Description
Immaculate presentation and thoughtful design are evident throughout this home, from the sleek and modern aesthetic to the seamless integration of practical features, culminating in a residence that exudes both charm and functionality. With its carefully curated spaces and attention to detail, this property stands as a testament to modern family living at its best, promising a lifestyle of comfort, convenience, and sophistication. Upon arrival, you are greeted by the convenience of two parking spaces at the front, ensuring effortless access for residents and visitors alike. This feature not only provides practicality but also adds an element of convenience to daily life, highlighting the thoughtful design that underpins this impressive property. Enhancing the allure of this home is the master bedroom, complete with an ensuite bathroom, offering a luxurious retreat that ensures privacy and comfort. The rear of the home unveils a low-maintenance garden that has been meticulously cared for, offering a private outdoor sanctuary perfect for relaxation and recreation. This beautfiul home is ready to move straight into!
Entrance Hall
Stairs rising to the first floor. Doors to the cloakroom, living room and kitchen/dining room.
Living Room 14' 8" x 9' 9" ( 4.47m x 2.97m )
Bright and welcoming living room which has been neutrally decorated. Radiator. Double glazed window to the front elevation.
Kitchen / Dining Room 17' 5" x 10' 8" ( 5.31m x 3.25m )
The property boasts an attractive open plan kitchen/dinign room which serves as the heart of this home. The kitchen comprises of a range of wall and base units with complimentary worktops above. Integrated double oven. Counter top hob. Stainless steel sink and mixer tap. Space for a freestanding fridge freezer. Space and plumbing for a washing machine and a dishwasher. Double glazed window to the rear elevation.
The dining area features double glazed doors opening out onto the garden. Built in storage cupboard. Radiator.
Cloakroom
Low level w.c. And wash hand basin. Obscured double glazed window to the front elevation. Radiator.
Upstairs Landing
Two storage cupboards. Loft access hatch.
Bedroom 1 10' 4" x 9' 9" ( 3.15m x 2.97m )
The master bedroom benefits from an en-suite shower room. Double glazed window to the front elevation. Radiator.
En-Suite
Modern suite with shower, low level w.c. And wall hung sink. Heated towel rail.
Bedroom 2 10' 8" x 9' 7" ( 3.25m x 2.92m )
Double bedroom with double glazed window to the rear elevation. Radiator.
Bedroom 3 9' x 7' 5" ( 2.74m x 2.26m )
Double glazed window to the rear elevation. Radiator.
Bathroom
Beautiful bathroom comprising of bath with shower above, low level w.c. And vanity sink unit. Heated towel rail. Obscured double glazed window to the front elevation.
Outside
This modern home has fantastic curb appeal and benefits from two parking spaces at the front. There is also an ev charging unit in place.
To the rear is a fully enclosed garden which is low maintenance and has a access gate.
1. Money laundering regulations - Intending purchasers will be asked to produce identification documentation at a later stage and we would ask for your co-operation in order that there will be no delay in agreeing the sale.
2: These particulars do not constitute part or all of an offer or contract.
3: The measurements indicated are supplied for guidance only and as such must be considered incorrect.
4: Potential buyers are advised to recheck the measurements before committing to any expense.
5: Connells has not tested any apparatus, equipment, fixtures, fittings or services and it is the buyers interests to check the working condition of any appliances.
6: Connells has not sought to verify the legal title of the property and the buyers must obtain verification from their solicitor.
Property info
For more information about this property, please contact
Connells - St Budeaux, PL5 on +44 1752 358054 * (local rate)
Disclaimer
Property descriptions and related information displayed on this page, with the exclusion of Running Costs data, are marketing materials provided by Connells - St Budeaux, and do not constitute property particulars. Please contact Connells - St Budeaux for full details and further information. The Running Costs data displayed on this page are provided by PrimeLocation to give an indication of potential running costs based on various data sources. PrimeLocation does not warrant or accept any responsibility for the accuracy or completeness of the property descriptions, related information or Running Costs data provided here.

























.png)
