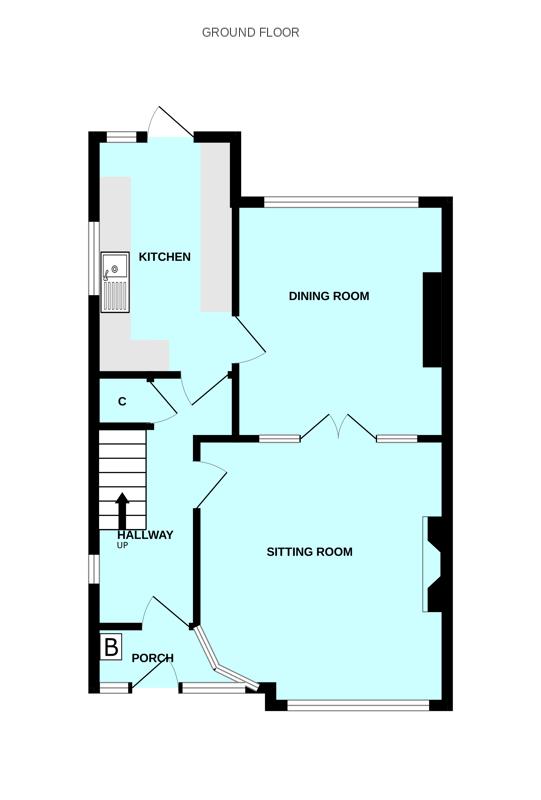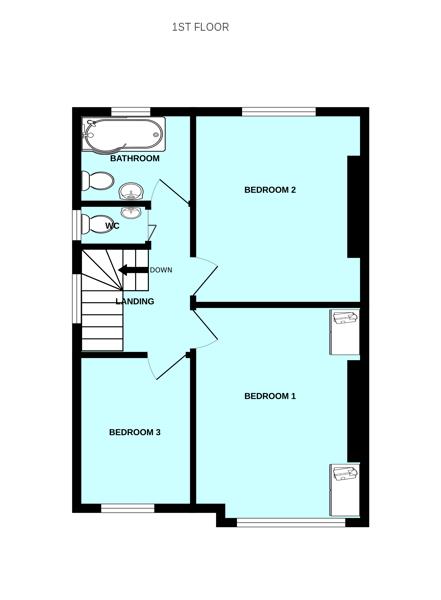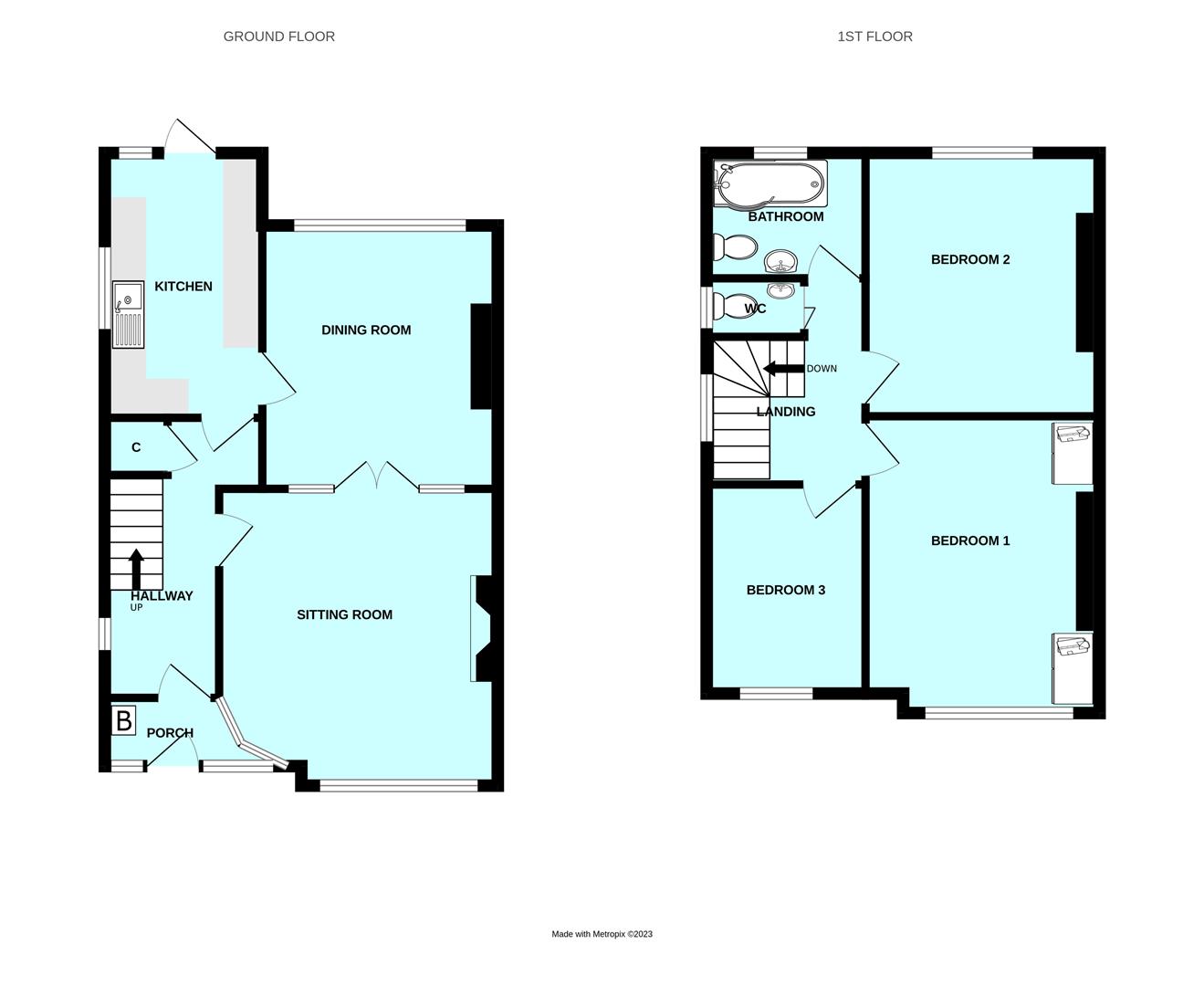Semi-detached house for sale in Kneele Gardens, Plymouth PL3
* Calls to this number will be recorded for quality, compliance and training purposes.
Property features
- 1930's built semi-detached house
- Well proportioned accommodation
- Double glazing & central heating
- Good sized lounge, dining room
- Modern fitted kitchen
- Three bedrooms
- Modern bathroom/wc, separate wc
- Front garden, private parking
- Shared drive, single garage
- Low maintenance back garden
Property description
Guide price £290,000 - £300,000 A well proportioned 1930's three bedroom semi detached house. The property has been looked after well over the years, upgraded and improved in the past & benefits from gas fired central heating with a relatively modern 'Worcester' boiler, uPVC double glazing, a renewed roof covering, new fascias & gutters. A well appointed family bathroom and separate WC. Standing on a good sized rectangular shaped plot with off street parking at the front, front garden & a shared drive giving access to a garage set to the rear. A low maintenance enclosed back garden.
Kneele Gardens, Hartley Vale, Plymouth, Pl3 5Rl
Location
Found in Hartley Vale a popular and established mainly residential area with a variety of local services nearby. The property is conveniently positioned for access into the city and close by connection to major routs in other directions.
Accommodation
PVC part double glazed door into:
Ground Floor
Entrance Porch (2.69m x 1.09m max (8'10 x 3'7 max))
Wall mounted Worcester gas fired boiler servicing central heating and domestic hot water and wireless system control. Door with stained glass light into:
Hall (3.99m x 1.73m overall (13'1 x 5'8 overall))
Window to the side. Staircase with carpeted treads rises and turns to the first floor. Useful understairs storage cupboards.
Lounge (4.22m x 3.96m (13'10 x 13'0 ))
Picture window to the front. Focal feature fireplace with polished fireback and hearth. Multi-paned glazed doors with windows to either side into:
Dining Room (3.81m x 3.38m (12'6 x 11'1))
Picture window overlooking the rear garden. Chimney breast with vent and fitted timber shelves to either side. Pine part glazed door into:
Kitchen (3.91m x 2.31m (12'10 x 7'7))
Window to the side and pvc part double glazed door with windows to either side to the rear garden. Fitted kitchen with a good range of cupboard and drawer storage set in wall and base units, roll edge work surfaces, tiled splashbacks, inset deep stainless steel sink with mixer tap, space for automatic washing machine, space for upright fridge/freezer.
First Floor
Landing
Window to the side. Access hatch to loft.
Bedroom One (4.04m x 3.40m (13'3 x 11'2))
Picture window to the front. Two wardrobes.
Bedroom Two (3.84m x 3.38m (12'7 x 11'1))
Picture window to the rear.
Bedroom Three/Office (3.02m x 2.34m (9'11 x 7'8))
Window to the front.
Bathroom
Obscured glazed window to the rear. Quality white modern suite with pedestal wash hand basin, close coupled wc, 'P shaped' panelled bath with mixer tap and separate thermostatic shower over, curved shower screen and tiled splashbacks.
Externally
A shared concrete drive leads between numbers 19 and 21. This property having a separate front set concrete private hardstand providing off street parking. A front garden covered with decorative stone chippings. Potential space to create more parking if desired.
To the rear a single sized garage with metal up and over door to the front, window to the side and a renewed roof covering. A low maintenance back garden with a wide paved patio and beyond further paving interspersed with stone chippings. Wall and fence boundaries. Garden shed.
Agents Note
Tenure - Freehold.
Plymouth City Council - Band C.
Property info
Floorplan-11.Png View original

Floorplan-12.Png View original

21Kneelegardens-High.Jpg View original

For more information about this property, please contact
Julian Marks, PL3 on +44 1752 358781 * (local rate)
Disclaimer
Property descriptions and related information displayed on this page, with the exclusion of Running Costs data, are marketing materials provided by Julian Marks, and do not constitute property particulars. Please contact Julian Marks for full details and further information. The Running Costs data displayed on this page are provided by PrimeLocation to give an indication of potential running costs based on various data sources. PrimeLocation does not warrant or accept any responsibility for the accuracy or completeness of the property descriptions, related information or Running Costs data provided here.


























.jpeg)
