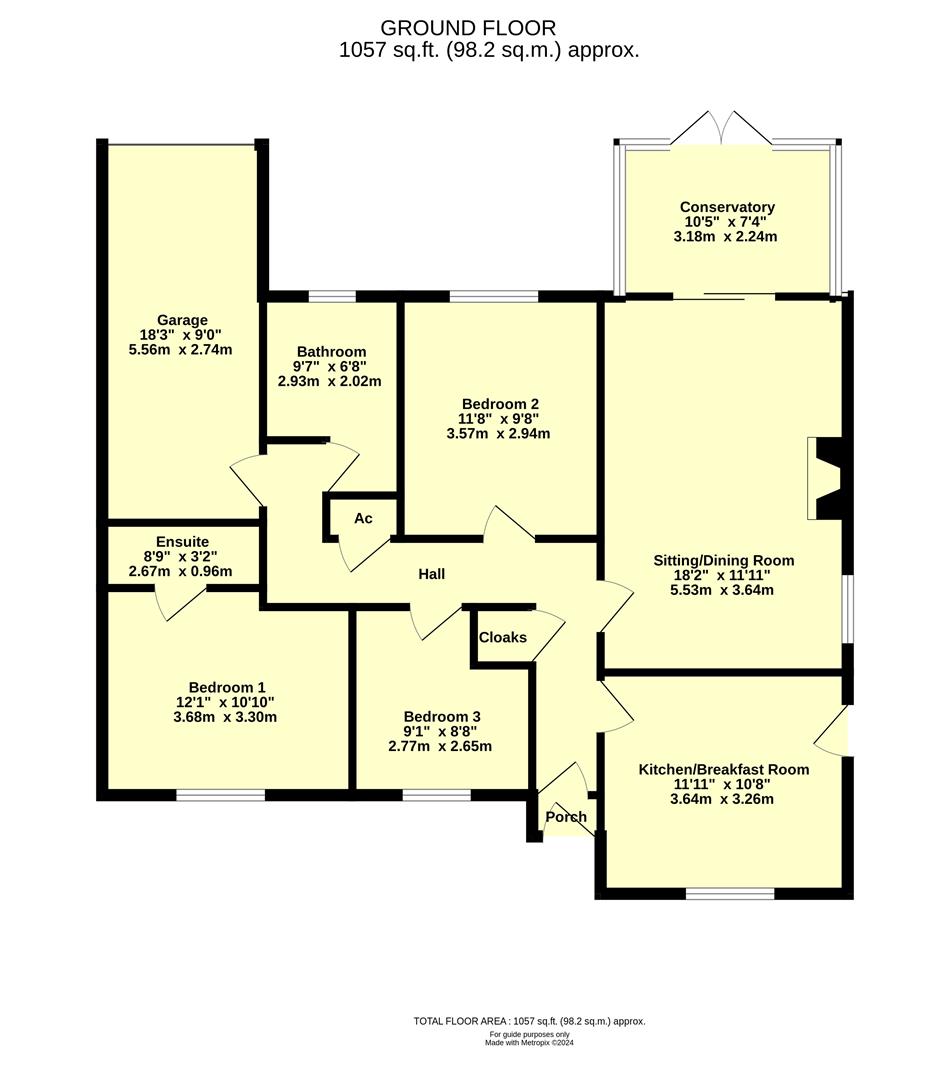Detached bungalow for sale in Honiton Road, Cullompton EX15
* Calls to this number will be recorded for quality, compliance and training purposes.
Property description
No onward chain! A spacious detached bungalow situated in a convenient location on the fringes of the town and close to the M5 for commuting .
Description
A spacious detached bungalow situated in a convenient location on the fringes of the town and close to the M5 for commuting . The accommodation could now use a little updating and comprises, a kitchen/breakfast room, spacious living room, principle bedroom with ensuite, two further bedrooms, a family bathroom and a conservatory. Outside the bungalow benefits from a very sunny private rear garden, a gravel drive and a single garage. An early viewing is advised for those seeking a spacious bungalow within easy reach of amenities and available with no onward chain.
Situation And Amenities
Enjoying a non estate location set back from the Honiton Road on the eastern outskirts of Cullompton within a few minutes drive of high street shops, supermarkets and schools. The country town of Cullompton also offers two doctors surgeries, veterinary practice, award winning Veysey’s Butchers and Bakehouse Coffee Shop/Bistro and a modern library. The surrounding countryside offers a wealth of rural pursuits with the nearby Blackdown Hills being designated as an area of outstanding natural beauty. The M5 passes the town and facilitates rapid commuting south to the Cathedral City of Exeter and north to the County Town of Taunton. The comparatively central Mid Devon location places the picturesque national parks of Dartmoor and Exmoor together with the north and south Devon coastlines all within a modest car journey.
Bullet Points
Comparatively modern detached bungalow
Convenient edge of town location
Spacious living room
Kitchen/ Breakfast Room
Principle bedroom with ensuite
Two further bedrooms
Bathroom
Secluded rear garden
Parking and garage
Gas central heating and double glazing
Mains electricity, water, gas and drainage
15 miles Exeter, 18 miles Taunton
Tiverton parkway Railway Station 6 miles
EPC rating “D”
Council Tax Band “D”
Freehold
No onward chain
On The Ground Floor
Part glazed timber front door, to Entrance Porch with tiled floor, door to
Hall with access to all principal rooms, cloaks cupboard, access to loft, airing cupboard housing hot water tank and slatted shelving, door to garage.
Kitchen/Breakfast Room in a range of timber fronted units, comprising a generous array of both wall and base mounted cupboards, space and plumbing for washing machine, space and plumbing for dishwasher, space for fridge, freezer, laminate roll edge, worktop with inset 1 1/2 bowl Single drainer sink, inset four ring gas, hob with oven beneath and extractor over, outlook to the front, tiled flooring, space for breakfasting table, door to, garden, radiator.
Sitting/Dining Room a lovely dual aspect, spacious room with feature gas fireplace, plenty of space for both sitting and dining furniture, radiator, sliding doors to
Conservatory of brick and UPVC construction, with clear glass roof and providing a wonderful extra sitting or dining space, taking in a lovely sunny aspect, tiled flooring, French doors to garden.
Bedroom One a generous double room with outlook to the front, radiator.
En-Suite fitted in white suite comprising close coupled W.C., basin, shower cubicle with glass shower door, electric shower, part tiled walls, tiled floor, radiator, extractor fan.
Bedroom Two, another double room, outlook over rear garden, radiator.
Bedroom Three a good size single room, outlook to the front, radiator.
Bathroom fitted in coloured suite comprising close, coupled W.C., pedestal basin, panelled bath with mixer tap and shower attachment, part tiled walls, obscure glass window, radiator.
Outside
To the front of the property is a generous area of front garden looking out onto the Honiton Road, and principally laid to lawn with some established shrub borders, garden path, leading to front door and to side pedestrian gate. The rear garden takes in a delightful southerly aspect, ideal for enjoying the sun all day long and is again, principally laid to lawn with a resin patio, ideal for alfresco dining and entertaining. The garden is flanked by shrub borders and an area of slate chippings housing a pond with water feature. The garden is fully enclosed by perimeter fencing, creating a safe environment for both children and pets. To the rear of the property is a gravelled driveway and turning area leading to the Single Garage with up and over door, both light and power and housing the gas fired boiler.
Services
The Vendor has advised of the following, and it is advised to check all this information prior to viewing:-
Gas central heating and double glazing
Mains electricity, water, gas and drainage
Mobile coverage: EE, O2, Vodafone and Three networks currently showing as available at the property
Current internet speed showing at: Basic - 11 Mbps; Superfast - 75 Mbps;
Telephone: Landline connected in the property
Satellite/Fibre TV availability: BT and Sky
Property info
Hiwayshonitonroadcullompton-High.Jpg View original

For more information about this property, please contact
Thorne Carter & Aspen, EX15 on +44 1884 685918 * (local rate)
Disclaimer
Property descriptions and related information displayed on this page, with the exclusion of Running Costs data, are marketing materials provided by Thorne Carter & Aspen, and do not constitute property particulars. Please contact Thorne Carter & Aspen for full details and further information. The Running Costs data displayed on this page are provided by PrimeLocation to give an indication of potential running costs based on various data sources. PrimeLocation does not warrant or accept any responsibility for the accuracy or completeness of the property descriptions, related information or Running Costs data provided here.






























.png)

