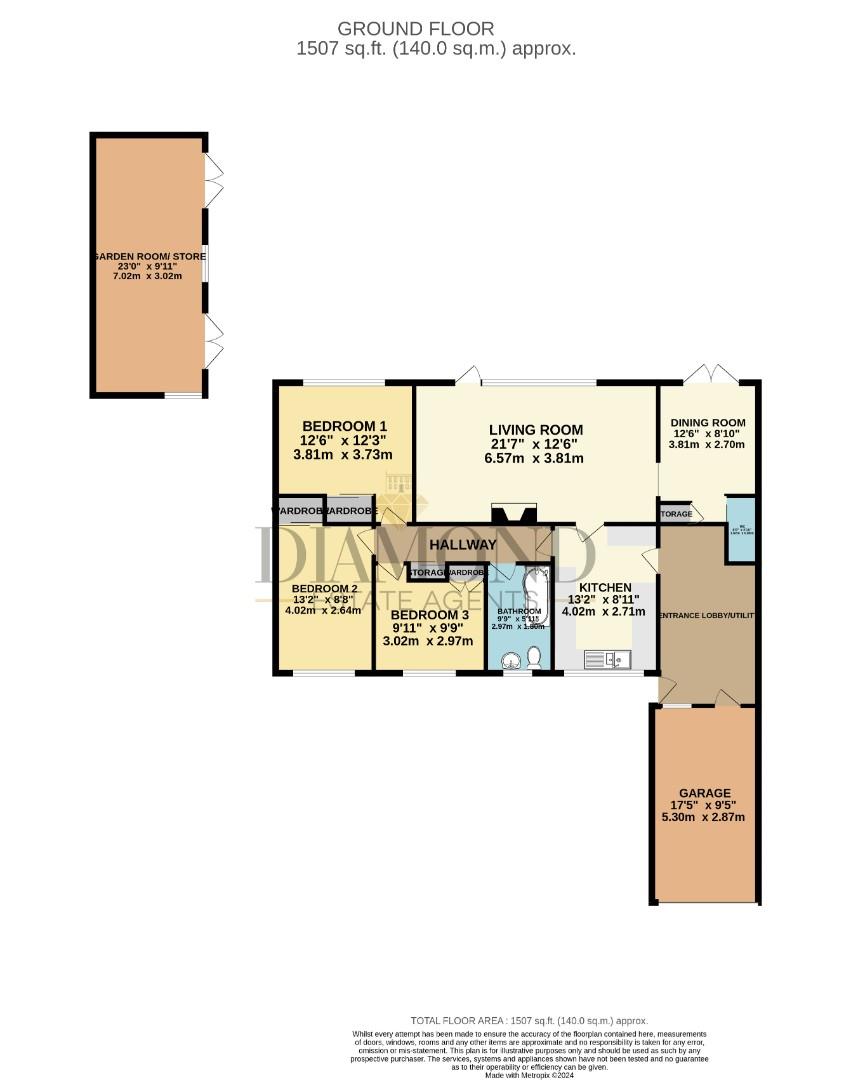Bungalow for sale in Tamars Drive, Willand, Cullompton EX15
* Calls to this number will be recorded for quality, compliance and training purposes.
Property features
- Spacious Bungalow
- Cul-de-sac position
- Large Entrance Hall/Utility Room
- Spacious Kitchen
- Lounge/Dining Room
- Three Double Bedrooms
- Cloakroom and Bathroom
- South Facing Rear Garden with Large Cabin/Workshop
- Gas Central Heating
- UPVC double glazed windows
Property description
Large bungalow in willand - A spacious and versatile three bedroom bungalow with off road parking to the front enjoying a cul-de-sac location in ever popular Willand.
The property offers a large entrance porch utilised as a utility room, linking the main entrance from the main accommodation to the large garage. The kitchen provides plenty of worktops with a range of cupboards, open plan leading to the inner hall and doors leading to the spacious sitting room which is open plan to the light airy dining area, with its large windows and doors over looking the south facing 45ft rear garden and a sliding door to the cloakroom.
The three good size bedrooms offer built in wardrobes and are complimented with a white suite family bathroom while various Improvements through the years have included gas central heating, uPVC double glazed windows, facias and soffits and kitchen upgrade. The well planned layout is highly flexible and with its large 45ft south facing rear garden is well suited to the growing family or active retirement couple with the benefit of a large timber framed cabin that can be utilised as a large office or hobbies outbuilding.
Pleasantly located towards the end of the small cul-de-sac, conveniently placed for various shops and restaurants, village hall with tennis club, doctors surgery and thriving primary school. Tiverton and Cullompton are both available for further shopping within a short drive with Sampford Peverall offering Parkway mainline station for London Paddington or M5 to Exeter City airport and City Central.
Entrance Porch/Utility Room (3.84m x 2.69m (12'7" x 8'10"))
A large welcoming entrance porch utilised as a large utility room offering a uPVC double glazed entrance door and rear garage, worktops and wide range of cupboards and drawers under with space and plumbing for washing machine, tumble dryer and fridge freezer with door leading to.
Kitchen (4.01m x 2.72m (13'2" x 8'11"))
Fitted with a range of worktops and a wide range of cupboards and drawers under, plumbing and space for dishwasher and space for fridge, freestanding double oven, electric hob part tiled, uPVC double glazed windows to front aspects open plan to inner hall.
Sitting Room (6.58m x 3.74m (21'7" x 12'3"))
A spacious sitting room, offering a gas fitted cast-iron fireplace, t.v. Point, telephone point, data points, two radiators, large uPVC double glazed window to rear aspect over looking the south facing 45 ftsq rear garden.
Open plan through to.
Dining Room Area (2.66m x 3.25m (8'8" x 10'7"))
Recently converted to offer a dining area with laminate wood flooring uPVC French doors opening and leading out to the rear garden, inset spot lighting and sliding door leading to.
Cloakroom (1.83m x 0.86m (6'0" x 2'10"))
A white suite comprising of a low level w.c., wash hand basin with mixer tap, laminate flooring, chrome heated towel, radiator, fully tiled with window leading to front aspect.
Inner Hall (0.89m x 4.94m (2'11" x 16'2"))
Offering a storage cupboard and loft hatch leading to attic space.
Bedroom One (3.81m x 3.73m (12'6" x 12'3"))
A large double bedroom with built in sliding door wardrobe cupboard, radiator, t.v. Point, uPVC double glazed window to rear aspect benefitting from fashionable panelled walls.
Bedroom Two (4.01m x 2.64m (13'2" x 8'8"))
A double bedroom offering a built-in wardrobe cupboard, radiator, t.v. Point, uPVC double glazed window to front aspect.
Bedroom Three (3.02m x 2.97m (9'11" x 9'9"))
A good size single bedroom with built-in wardrobe cupboard, radiator and uPVC double glazed window to front aspect.
Bathroom (2.97m x 1.80m (9'9" x 5'11"))
A white suite comprising of a panelled bath with mixer tap and mains shower over with rain head, inset spotlighting close coupled low-level w.c., wash basin set within a drawer storage unit, vinyl flooring, chrome heated towel radiator, vanity cabinet, downflow heater, uPVC double glazed window to front aspect
Rear Garden
A south west facing rear garden measuring 49ft sq, mainly laid to lawn with raised patio paving area with inset spot lighting, pathways to shed and side storage with large cabin/workshop.
Workshop/Cabin (7.01m x 3.02m (22'11" x 9'10"))
A recent addition creating a large timber framed workshop and store area that can easily be converted into a large office or hobbies room.
Front Garden/Parking
To the front the garden area offers enormous potential to create off road parking for numerous vehicles with patio pathway leading to the entrance door and garage entrance.
Garage (5.31m 2.87m (17'5" 9'5"))
A large garage offering light and power with up and over door to front and uPVC double glazed door leading to entrance porch/utility room and uPVC double glaze window.
Services To Property
Electric - British Gas
Gas - British Gas
Water - Mains Water with South West Water
Internet - Sky
Council Tax Band C
What3Words
Trump.nothing.eradicate
Agent Information
Property info
For more information about this property, please contact
Diamond Estate Agents, EX16 on +44 1884 685891 * (local rate)
Disclaimer
Property descriptions and related information displayed on this page, with the exclusion of Running Costs data, are marketing materials provided by Diamond Estate Agents, and do not constitute property particulars. Please contact Diamond Estate Agents for full details and further information. The Running Costs data displayed on this page are provided by PrimeLocation to give an indication of potential running costs based on various data sources. PrimeLocation does not warrant or accept any responsibility for the accuracy or completeness of the property descriptions, related information or Running Costs data provided here.


























.png)



