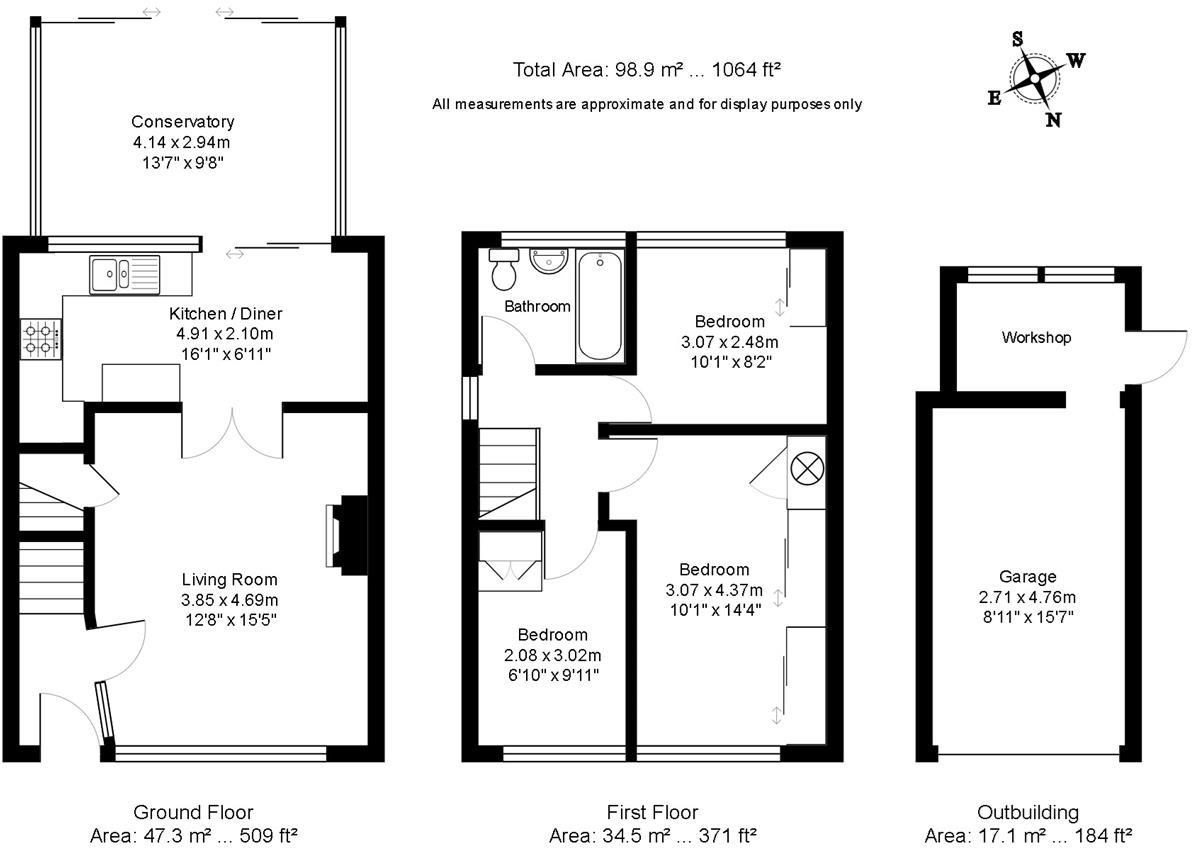Semi-detached house for sale in Madison Way, Sevenoaks TN13
* Calls to this number will be recorded for quality, compliance and training purposes.
Property features
- 3 Bedrooms
- Lounge
- Conservatory
- Bathroom
- Kitchen/Dining Room
- Garage
- Off street parking
- Cavity wall insulation
- Southerly aspect rear garden
- Pp for ground floor rear extension and two storey side extension 20/03303
Property description
Ground Floor
Entrance Hall
5' 8" x 3' 8" (1.73m x 1.12m) Stairs to first floor, door to lounge.
Living Room
12' 8" x 15' 5" (3.86m x 4.70m) Double glazed window to front, radiator, feature fireplace with gas point, under stairs storage cupboard, door to kitchen/dining room.
Kitchen/Dining Room
16' 1" x 6' 11" (4.90m x 2.11m) Double glazed window to rear, a range of wall and base units, stainless steel single drainer sink unit, gas hob with extractor over, electric oven, plumbed for washing machine, space for fridge/freezer.
Conservatory
13' 7" x 9' 8" (4.14m x 2.95m) Double glazed, double sliding doors to garden, electric heater.
First Floor
Landing
7' 6" x 5' 7" (2.29m x 1.70m) Double glazed window to side, radiator, access to loft, doors to bedrooms and bathroom.
Loft
The loft has a ladder and is boarded and insulated, hot water tank, boiler.
Bedroom 1
10' 1" x 14' 4" (3.07m x 4.37m) Double glazed window to front, fitted wardrobe, laminate wood floor, radiator.
Bedroom 2
10' 1" x 8' 2" (3.07m x 2.49m) Double glazed window to rear, radiator.
Bedroom 3
6' 10" x 9' 11" (2.08m x 3.02m) Double glazed window to front, radiator, built in cupboard over stair bulk.
Bathroom
Cream suite comprising panelled bath with over head Triton shower, pedestal wash hand basin, low level W.C., opaque double glazed window to rear, radiator, electric wall heater, fully tiled walls.
Outside
Front Garden
Long driveway providing ample parking leading to garage, area of lawn with side gate leading to rear garden.
Rear Garden
Southerley aspect approximately 50ft, patio laid to lawn, railway to rear in elevated position.
Garage
8' 11" x 15' 7" (2.72m x 4.75m) Electric roller door, power and lighting archway to workshop with window to rear, door to rear garden.
Council Tax Band E
Property info
For more information about this property, please contact
John Kingston Estate Agents, TN13 on +44 1732 758272 * (local rate)
Disclaimer
Property descriptions and related information displayed on this page, with the exclusion of Running Costs data, are marketing materials provided by John Kingston Estate Agents, and do not constitute property particulars. Please contact John Kingston Estate Agents for full details and further information. The Running Costs data displayed on this page are provided by PrimeLocation to give an indication of potential running costs based on various data sources. PrimeLocation does not warrant or accept any responsibility for the accuracy or completeness of the property descriptions, related information or Running Costs data provided here.




























.png)