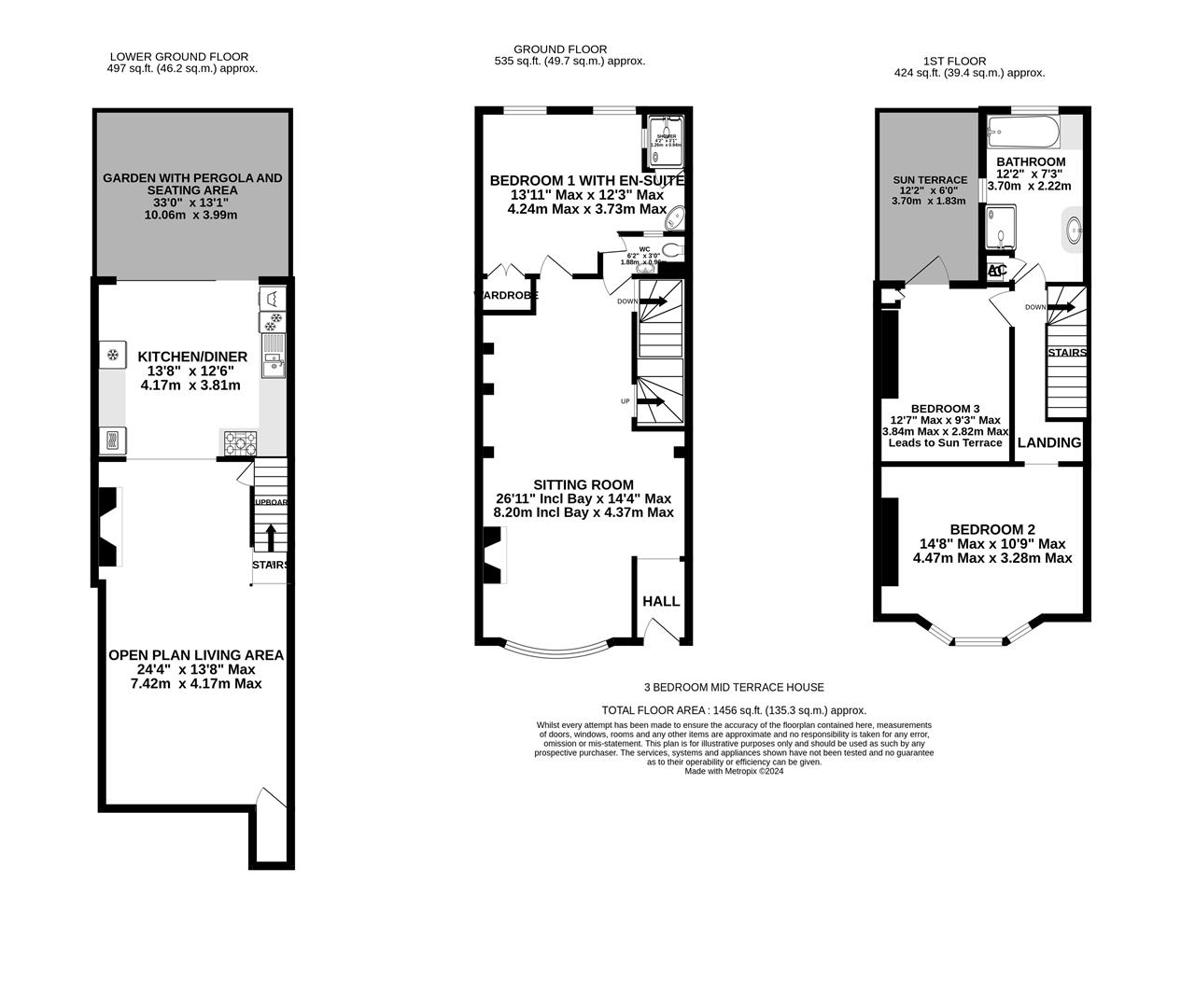Terraced house for sale in North Street, St. Leonards-On-Sea TN38
* Calls to this number will be recorded for quality, compliance and training purposes.
Property features
- Chain free
- 3 Double bedrooms.
- Period property.
- Private sun terrace.
- Character in abundance.
- Gas central heating.
- South facing garden.
- In excess of 1400 sq ft
- Open fires x 2.
- Close to seafront and station.
Property description
Unique opportunity to acquire this stunning 3 bedroom, 2 reception, period property which dates back to circa 1852. Arranged over three floors, this spacious, stylish and quirky home offers character in abundance on all levels. The lower ground floor features an impressive open-plan living area which leads to a south facing rear garden with pergola and seating area. The loft area offers plenty of storage space and the potential for a conversion, subject to any permission required by Hastings Borough Council.
North Street is located within a highly desirable and sought after residential area of St Leonards on Sea. Within walking distance of local shops, cafes, bars, cinema, galleries, St Leonards Warrior Square Station and seafront. St Leonards Gardens and Warrior Square Gardens are a short stroll away.
Stunning period property in a great location.
Entrance
Door to inner porch leading to sitting room.
Ground Floor
Sitting Room (8.20m max x 4.37m max (incl bay) (26'11" max x 14')
Open fire. Single glazed feature bay window to front of property.
Bedroom 1 With En-Suite Shower.
Shower cubicle, basin with vanity unit. Built-in wardrobe. Double glazed windows x 2 overlooking rear garden.
Jack And Jill Cloakroom
Accessed from bedroom and sitting room. WC and basin. Port hole window.
Lower Ground Floor
Open Plan Living Area (11.23m max x 4.17m max (36'10" max x 13'8" max))
Living Room Area (7.42m max x 4.17m max (24'4" max x 13'8" max))
Open brick-built fireplace. Under-stairs cupboard. Cupboard housing water meter. Stairs up to ground floor.
Kitchen Dining Area (4.17m'' x 3.81m'' (13'8'' x 12'6'' ))
Built-in 5 ring gas hob, built-in double oven, integrated fridge, space for washing machine and dishwasher. Large double glazed patio door to south facing garden.
Stairs from Ground Floor Sitting Room up to 1st Floor
1st Floor
Stairs from sitting room.
1st Floor Landing
Loft hatch.
Bedroom 2 (4.47m x 4.14m incl bay (14'8" x 13'7" incl bay ))
Fireplace (decorative purposes only). Double glazed bay window to front of property.
Bedroom 3 (3.84m max x 2.82m max (12'7" max x 9'3" max))
Small built-in cupboard. Large double glazed window offering access to sun terrace.
Private South Facing Sun Terrace (3.71m x 1.83m (12'2" x 6'))
Overlooks rear garden.
Bathroom (3.71m x 2.21m (12'2" x 7'3"))
Bath with separate shower cubicle. WC. Sink with vanity unit. Opaque double glazed window to rear of property. Opaque double glazed window to sun terrace. Airing cupboard housing boiler - approx 2 years old.
South Facing Rear Garden (10.06m x 4.04m approx (33' x 13'3" approx))
Enclosed south facing rear garden. Pergola with covered seating area. Laid mainly to lawn. Mature plants and trees along borders.
Property info
For more information about this property, please contact
Home & Castle Estate Agents, BN26 on +44 1323 916677 * (local rate)
Disclaimer
Property descriptions and related information displayed on this page, with the exclusion of Running Costs data, are marketing materials provided by Home & Castle Estate Agents, and do not constitute property particulars. Please contact Home & Castle Estate Agents for full details and further information. The Running Costs data displayed on this page are provided by PrimeLocation to give an indication of potential running costs based on various data sources. PrimeLocation does not warrant or accept any responsibility for the accuracy or completeness of the property descriptions, related information or Running Costs data provided here.











































.png)
