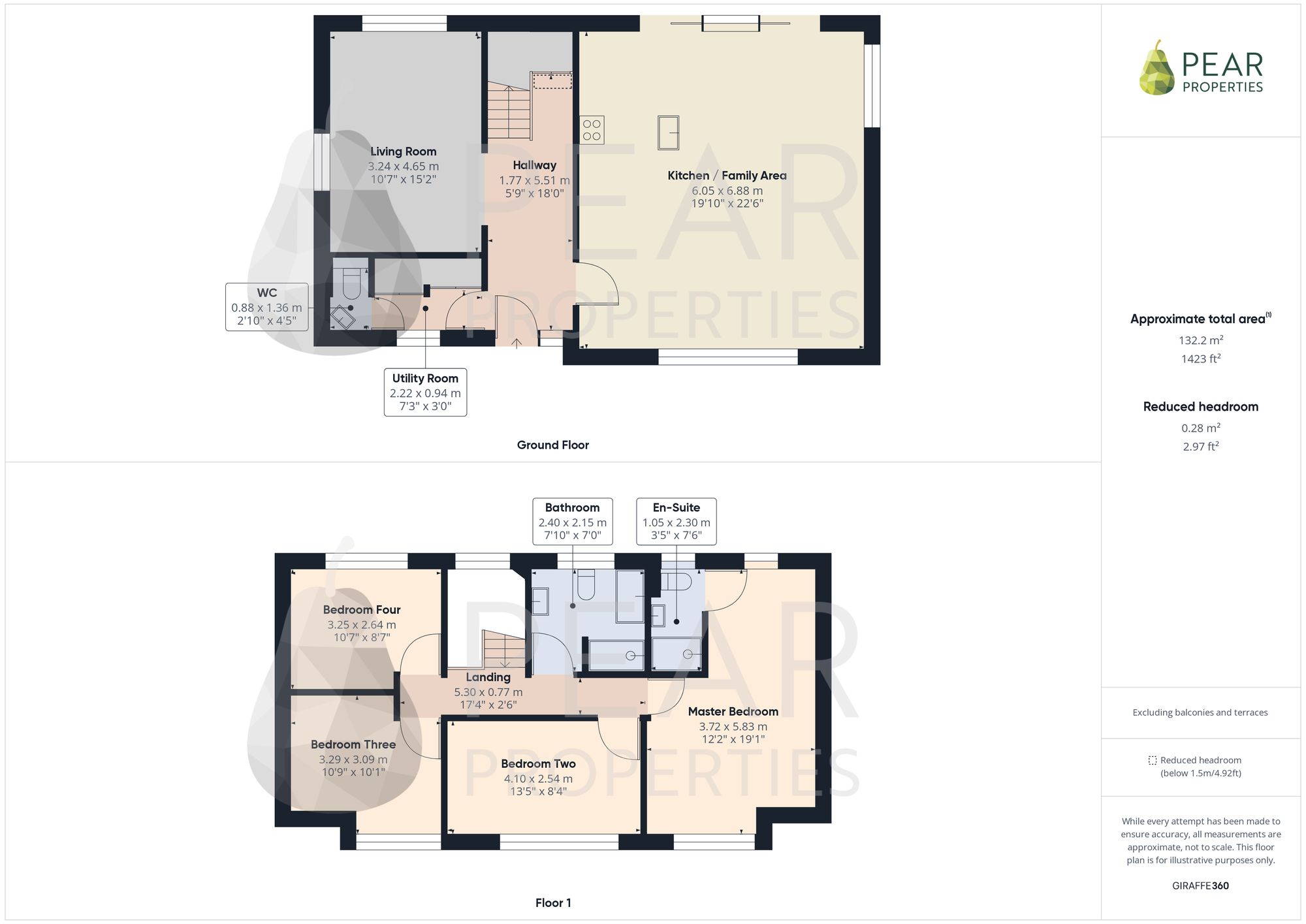Detached house for sale in Coombe Drove, Bramber BN44
* Calls to this number will be recorded for quality, compliance and training purposes.
Property features
- Four Bedroom Detached House
- Beautifully Presented Throughout
- Two Luxury Bathrooms
- Stunning Open Plan Kitchen/Dining/Family Room
- Separate Formal Living Room
- Ground Floor Cloakroom
- Fabulous Rear Garden
- Driveway with Off Road Parking
- Fantastic Location - Close to Steyning Grammar, Cricket Ground and Bramber Castle
Property description
This beautiful four-bedroom detached house is sure to impress with its stunning presentation and luxurious features. The property boasts two well-appointed bathrooms, ensuring that every family member will enjoy their own space. The heart of the home is the stunning open plan kitchen, dining, and family room, which provides the ideal space for entertaining guests or spending quality time with loved ones. Additionally, there is a separate formal living room for those seeking a quiet retreat. The convenience of a utility room and ground floor cloakroom further enhances the practicality of this property.
Step outside and be greeted by a fabulous rear garden, perfect for enjoying the outdoors during the warmer months. A decked area extends directly from the kitchen, providing an inviting space for al fresco dining or hosting barbeque parties. The remainder of the garden is generously sized and predominantly laid to lawn, offering ample space for children to play or to indulge in gardening enthusiasts. The whole space is enclosed by fencing and complemented by mature trees, ensuring privacy and tranquillity.
As for parking, this property features a block-paved driveway at the front, offering off-road parking for two vehicles. This convenient feature ensures that you and your family will always have a secure place to park.
Not only does this property offer exceptional living space and a charming outdoor area, but it is also ideally located. Situated in close proximity to Steyning Grammar, the cricket ground, and Bramber Castle, residents will have access to a variety of amenities and recreational activities. Don't miss the opportunity to make this fantastic house your dream home. Schedule a viewing today and experience the luxury and convenience of this splendid property.
Hallway (1.77m x 5.51m)
A spacious and welcoming entrance hall with beautiful herringbone flooring and panelled walls.
Utility Room (2.22m x 0.94m)
A cleverly designed utility area with all washing appliances and storage concealed behind stylish cabinetry.
WC (0.88m x 1.36m)
An useful ground floor WC and wash hand basin, essential in every family home.
Living Room (3.24m x 4.65m)
A fabulous room which flows nicely off of the hallway. A bespoke made media wall with storage cupboards below.
Open Plan Kitchen/Dining/Family Room (6.05m x 6.88m)
A real show-stopper of the property is this wonderful open plan kitchen/dining/family room. The kitchen area comprises of beautiful shaker style kitchen with a plethora of cupboards and drawers as well as integrated appliances. The centre island includes sink, dishwasher and further storage as well as being a breakfast bar. A snug TV area and space for a large dining table with sliding doors on to the rear garden makes this a real hub of the home.
Master Bedroom With Dressing Area (3.72m x 5.83m)
A fantastic size master bedroom with a vast rang of fitted wardrobes in the dressing area.
En-Suite To Master Bedroom (1.05m x 2.30m)
A stylish en-suite comprising walk in shower cubicle with waterfall shower and handheld shower, vanity sink unit, WC and heated towel rail.
Bedroom Two (4.10m x 2.54m)
A fantastic size double bedroom with large window letting in lots of light.
Bedroom Three (3.29m x 3.09m)
A good size double bedroom.
Bedroom Four (3.25m x 2.64m)
A good size double bedroom.
Bathroom (2.40m x 2.15m)
A luxury tiled family bathroom comprising of a feature freestanding bath, walk in shower cubicle with waterfall shower overhead and handheld shower, vanity sink unit with storage drawers, WC and heated towel rail. Stylishly complimented by gold effect features and built in wall shelving.
Garden
A decked area leads straight out from the kitchen, making this a great al fresco dining area. The remainder of the garden is a fabulous size being mainly laid to lawn, enclosed with fencing and mature trees.
Parking - Off Street
Block paved driveway to the front of the property with off road parking for two vehicles.
For more information about this property, please contact
Pear Properties, BN15 on +44 1903 890889 * (local rate)
Disclaimer
Property descriptions and related information displayed on this page, with the exclusion of Running Costs data, are marketing materials provided by Pear Properties, and do not constitute property particulars. Please contact Pear Properties for full details and further information. The Running Costs data displayed on this page are provided by PrimeLocation to give an indication of potential running costs based on various data sources. PrimeLocation does not warrant or accept any responsibility for the accuracy or completeness of the property descriptions, related information or Running Costs data provided here.




































.png)
