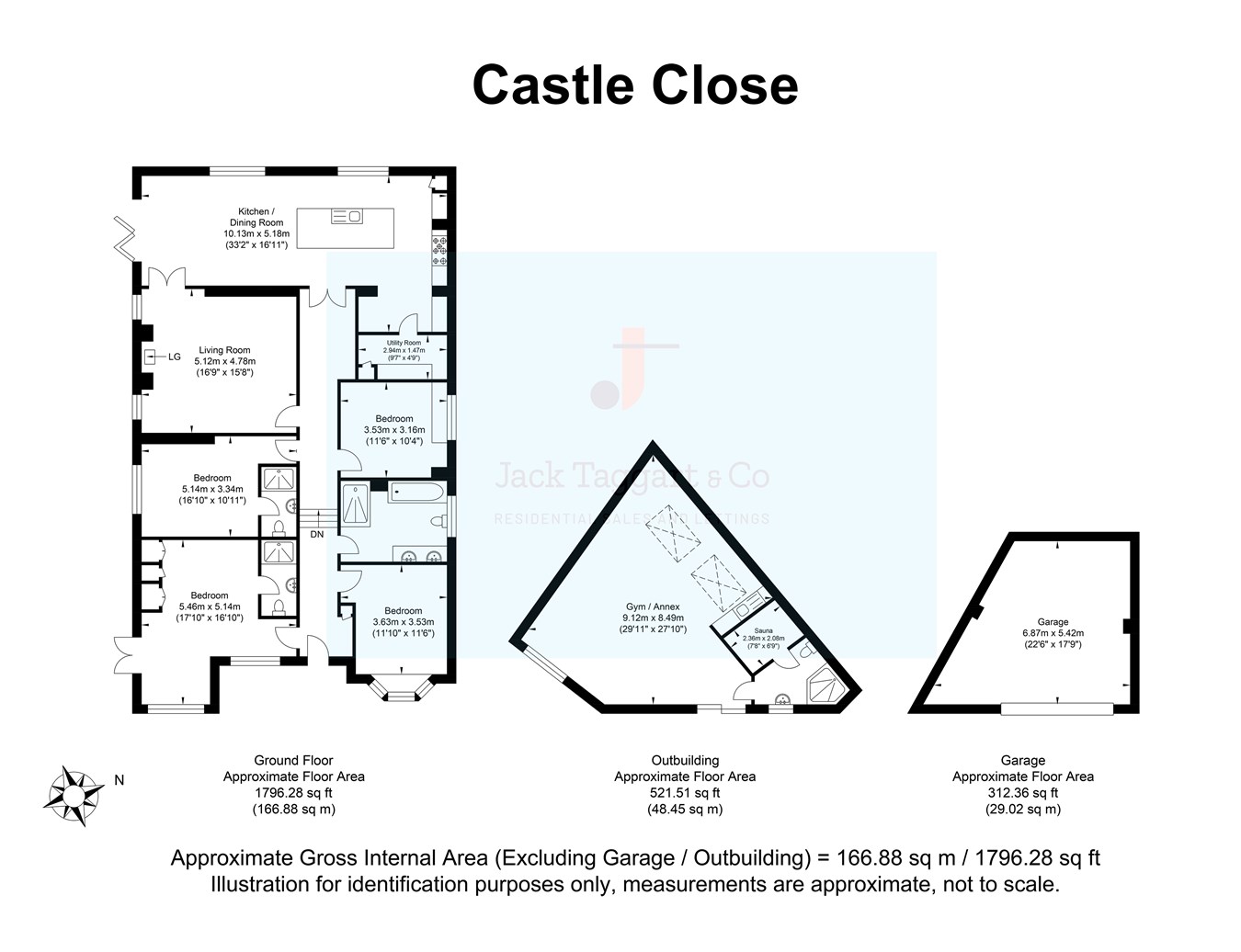Detached bungalow for sale in Castle Close, Bramber, Steyning BN44
* Calls to this number will be recorded for quality, compliance and training purposes.
Property features
- Beautiful picturesque village
- Close to all local amenities
- Exceptional schools close by
- Immaculately presented detached family home
- 4/5 double bedrooms
- Gated driveway and off street parking for multiple cars
- Two bedrooms featuring en-suites
- Over 500 sq ft annex with kitchenette, sauna and shower room.
- Garage
- Elegant, high spec open planned kitchen/diner
Property description
Jack Taggart & Co are pleased to be offering this immaculately presented family home. This detached property with newly renovated aspects, and just under 2000 sq ft of internal space alone. Comprises a huge driveway with parking for multiple cars, as well as a lawned front garden then gated access to further offstreet parking. This is a beautifully positioned home with a quaint and private feel, viewing is highly recommended.
Upon entering this excellently finished property, you are met with a spacious elegant entrance hall which follows though to a swanky, spacious and high spec designed open planned kitchen/diner. The kitchen with streamlined surfaces, double ranger oven, a gorgeous backsplash and of course a statement sizeable central island featuring a farmhouse sink in centre and there is also a pantry/utility room to the right. The dining table sits comfortably in direct view of the double glazed bi-fold doors, thus leading out onto your private landscaped garden. The natural light streams in throughout the day making this a bright and airy space from day through to night. This room veers to the left, the arch shape leads through to a separate informal living area, this plush, rich blue colour scheme is to die for! More than enough space to seat the whole family ready for cosy movie nights throughout the weekends.
The family bathroom has been designed to the highest of specifications, a walk in rainfall shower and a separate deep seated bath, a his & hers sink with plenty storage underneath, a W/C and heated towel rail.
This property has two larger double bedrooms which feature integral storage space and en-suite shower rooms. The Master has additional space for a vanity unit and has double glazed doors leading directly out to the garden which is a lovely unique bonus! The additional two bedroom are of a great size, perfect use for a child's room and/or nursery, a great space for an at home office or a walk in wardrobe.
Now lets take you out to the garden. This is a vast landscaped space with a raised decking area, perfect for outdoor seating and alfresco dining, there is also a pergola shelter overhead - friends and family will gather round throughout the summer months, its the perfect entertaining spot!
To the left of the garden is a fully rendered/insulated annex, over 500 sq ft of internal space and has a unique sauna and separate shower room.This is currently used as a gym and has a small kitchenette inside.
This spacious contemporary chalet/ bungalow is stunning to say the least.. Viewing is highly recommended.
Property info
For more information about this property, please contact
Jack Taggart & Co, BN3 on +44 1273 434290 * (local rate)
Disclaimer
Property descriptions and related information displayed on this page, with the exclusion of Running Costs data, are marketing materials provided by Jack Taggart & Co, and do not constitute property particulars. Please contact Jack Taggart & Co for full details and further information. The Running Costs data displayed on this page are provided by PrimeLocation to give an indication of potential running costs based on various data sources. PrimeLocation does not warrant or accept any responsibility for the accuracy or completeness of the property descriptions, related information or Running Costs data provided here.





































.png)
