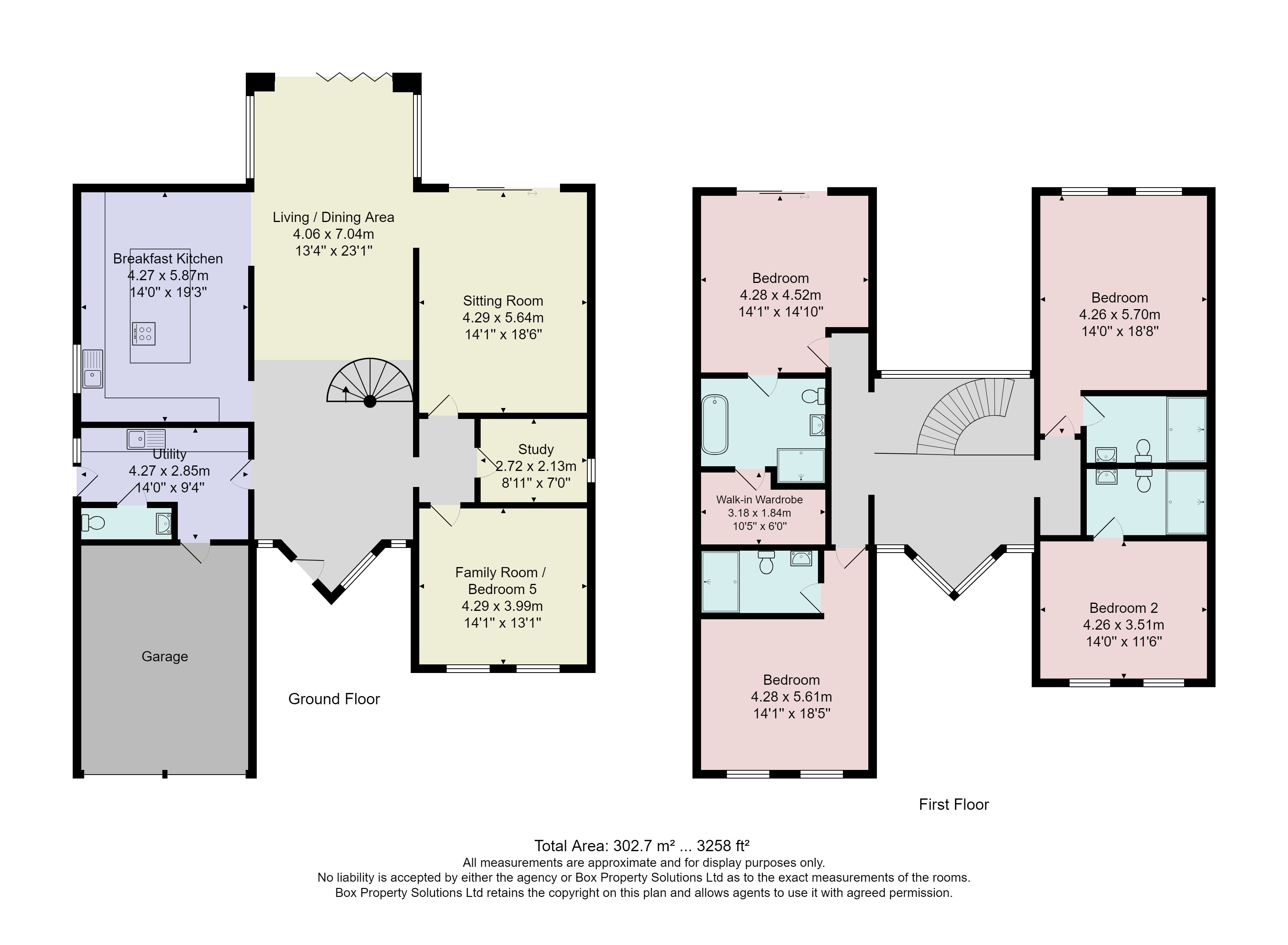Detached house for sale in Pannal Ash Road, Harrogate HG2
* Calls to this number will be recorded for quality, compliance and training purposes.
Property description
* 360 3D Virtual Walk-Through Tour *
An exceptional four/five bedroom detached modern property, providing generous accommodation, appointed to a very high standard, with attractive garden and double garage and located within this popular south Harrogate location.
An exceptional four/five bedroom detached modern property, providing generous accommodation, appointed to a very high standard, with attractive garden and double garage and located within this popular south Harrogate location well served by excellent local amenities and popular schooling.
This impressive and high-quality property was built in 2019 and provides stunning accommodation, ideally suited for modern-day family living. On the ground floor there is a spacious reception hallway with feature staircase leading to the first floor. There is also a dining area and stylish fitted kitchen. There are two further reception rooms, providing generous living accommodation, as well as a study, utility room and downstairs WC. Upstairs, there are four double bedrooms, each of which have modern en-suite shower rooms, with the main bedroom, having a free-standing bath and dressing room. Electric gates lead to the front of the property where there is a generous drive and a double integral garage. At the rear of the property, there is an attractive garden with artificial grass and extensive paved sitting areas.
The property is situated within this prime Harrogate location on the south side of the town centre, well served by excellent local amenities and popular primary and secondary schools.
Accommodation ground floor
The ground floor has tiled flooring throughout with underfloor heating.
Reception hall
A spacious reception hall with double height vaulted ceiling and feature staircase leading to the first floor. Open to the kitchen and dining area.
Dining area
A spacious dining area with glazed roof atrium, and glazed bi-folding doors leading to the garden.
Kitchen
A stylish modern kitchen with glazed sliding doors leading to the garden. The high-quality kitchen comprises a range of fitted units with island and breakfast bar. Integrated appliances include touchscreen, Miele ovens, microwave and coffee machine, as well as electric and gas hob, fridge and freezer, dishwasher and wine fridge. Fitted TV.
Sitting room
A large reception room with fitted TV with surround sound and glazed sliding doors leading to the garden.
Office
Providing a useful workspace.
Family room/bedroom five
A further good sized reception room with fitted TV with surround sound.
Utility
With fitted units, worktop and sink. Space and plumbing for appliances.
Cloakroom
With WC and basin.
First floor
bedrooms and bathrooms
There are four large double bedrooms on the first floor, each bedroom has fitted a TV and a high-quality modern ensuite with underfloor heating and large walk-in shower. The master bedroom ensuite has an additional freestanding bath and a large walk in dressing room.
Outside Electric gates lead to a generous drive to the front of the property which provides ample parking and leads to the integral double garage which has electric doors, lights and power. To the rear of the property is an attractive south- facing garden with artificial grass, planted borders and extensive paved sitting areas.
Agent's note The property has the benefit of gas central heating, with the entire ground floor having underfloor heating.
There is an internal and external Sonos music system throughout the house with fitted ceiling speakers and includes outdoor wall-mounted garden speakers.
The property was built in 2019 and it's sold the remainder of a 10 year guarantee.
There is a CCTV system fitted which is linked to the TVs in the houses which is included within the sale.
The fitted TVs and surround sound systems will remain and are included within the sale.
The curtains are fitted and will be included as part of the sale.
Property info
For more information about this property, please contact
Verity Frearson, HG1 on +44 1423 578997 * (local rate)
Disclaimer
Property descriptions and related information displayed on this page, with the exclusion of Running Costs data, are marketing materials provided by Verity Frearson, and do not constitute property particulars. Please contact Verity Frearson for full details and further information. The Running Costs data displayed on this page are provided by PrimeLocation to give an indication of potential running costs based on various data sources. PrimeLocation does not warrant or accept any responsibility for the accuracy or completeness of the property descriptions, related information or Running Costs data provided here.











































.png)

