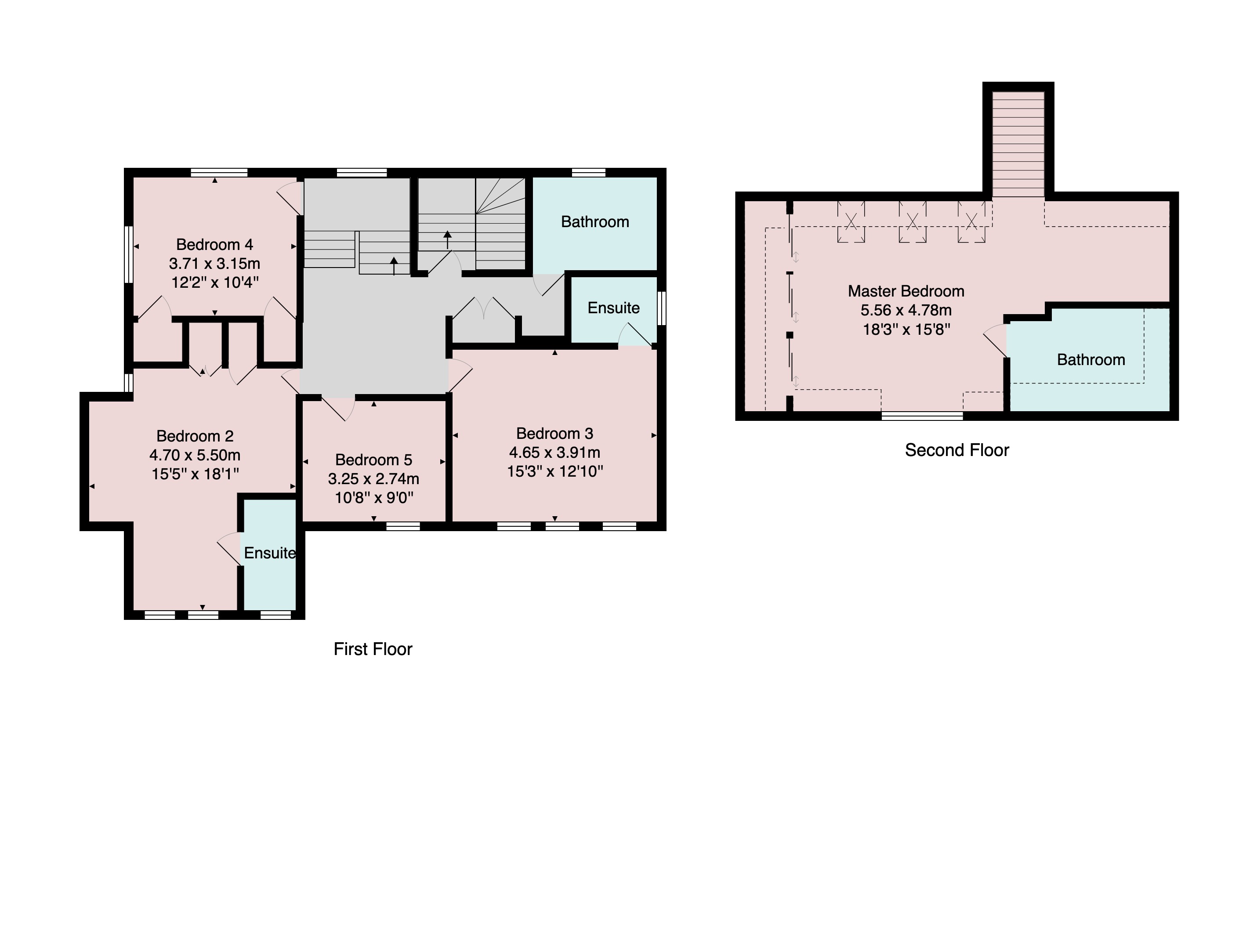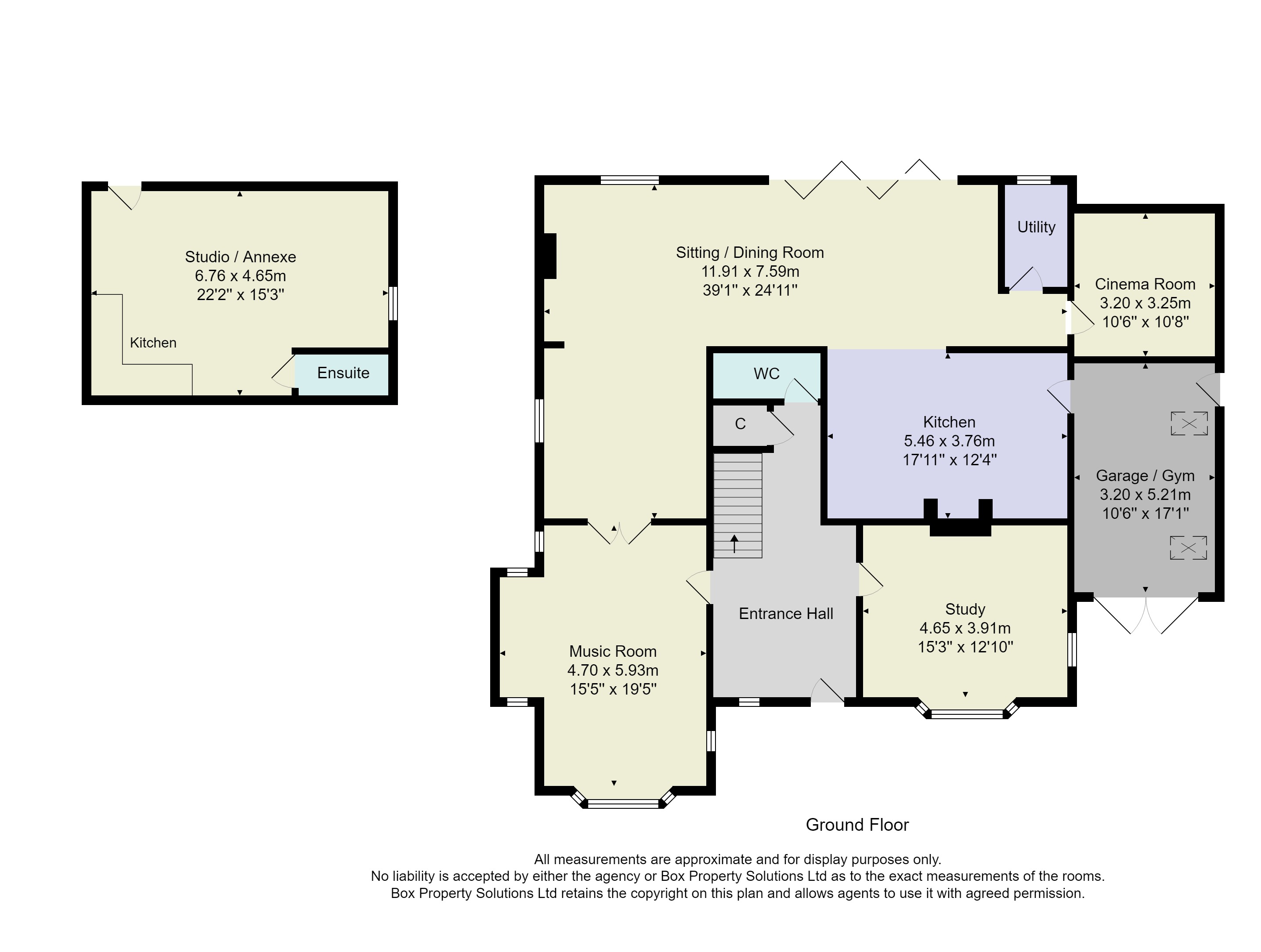Detached house for sale in Leadhall Lane, Harrogate HG2
* Calls to this number will be recorded for quality, compliance and training purposes.
Property description
A stunning five-bedroom detached family home which has been extensively remodelled to now offer the perfect mix of flexible accommodation. Offered for sale with no onward chain.
A stunning five-bedroom detached family home which has been extensively remodelled to now offer the perfect mix of flexible accommodation.
Built in the 1930s, 72 Leadhall Lane now offers generous and stylish accommodation arranged over three levels extending to over 3,700 sq ft. To the rear the property affords attractive gardens with the advantage of a separate studio / annexe. There is a back entrance from garden.
Located to the south side of Harrogate, the property enjoys a fashionable position to the south side of Harrogate, close to excellent local schooling, M and S Food hall, Hornbeam Railway station and well placed for daily commuting to Yorkshire's Principal districts. No chain.
Accommodation welcoming and light reception hall, with its stairs rising to the first floor and store cupboard beneath. The two bright front-facing rooms with their large bay windows, high ceilings and multiple additional aspects are currently being used as a useful study with feature fireplace and a music room, with double doors flowing naturally onto the stunning open plan family area. This L-shaped space is comprised of a games area, sitting area and a pleasing dining area with a view of the peaceful garden through bi-folding doors, with a further abundance of natural light also provided via the domed skylight above. A useful utility room is easily accessible, whilst the stylish kitchen presents a range of Shaker-style cabinetry and storage solutions, integrated appliances, marble worktops, two ovens, boiling hot water tap, gas hob and a large central island / breakfast bar. Underfloor heating is in the dining and sitting area. There is convenient access to the attached sky-lit garage, which is currently being utilised as a home gymnasium, with TV connection, with the adjacent cinema room offering an additional space in which to relax. There is also planning permission passed until 2024 to extend the cinema room, should an onward purchaser wish. 20/05175/ful.
The first-floor landing with its wide picture window and chic glass balustrade branches off onto four well-proportioned bedrooms, two of which enjoy the use of sleek en-suite shower facilities and two of which also benefit from a variety of fitted wardrobes, while a tasteful family bathroom with a built-in television, Bluetooth mirror and Jacuzzi bathtub completes the floor. The second floor is occupied by another sizeable bedroom suite, with exposed timber beams, four skylights, TV connection, integrated storage and a luxurious en-suite bathroom.
Supplemental accommodation can be found in the studio at the rear of the plot, where there is shower room, kitchen area and a fabulous ancillary accommodation. There is a stipulation over the studio that emphasises the owner cannot rent the studio out for commercial gain. TV connection to the annexe and the gym area.
Location This property is situated within a popular residential area on the south side of Harrogate, with its wealth of amenities on the Leeds Road including various local shops, a Marks & Spencer store, the Hornbeam Business Park and Harrogate Cricket Club. The property is well situated for the commuter, with easy access to the A1(M) (Junction 46) and to the mainline station with frequent services to Leeds, York and London. Leeds Bradford International Airport is also just over 10 miles distant. An excellent selection of highly-regarded primary and secondary schools can be found nearby, in both the state and private sectors, including Harrogate Grammar School.
Agent's note cat-6 ethernet network throughout the property (including the Annex) for broadband and co-axial cabling to the bedrooms, living rooms and annexe for TV.
The property has the benefit of a recently refitted roof.
Property info
For more information about this property, please contact
Verity Frearson, HG1 on +44 1423 578997 * (local rate)
Disclaimer
Property descriptions and related information displayed on this page, with the exclusion of Running Costs data, are marketing materials provided by Verity Frearson, and do not constitute property particulars. Please contact Verity Frearson for full details and further information. The Running Costs data displayed on this page are provided by PrimeLocation to give an indication of potential running costs based on various data sources. PrimeLocation does not warrant or accept any responsibility for the accuracy or completeness of the property descriptions, related information or Running Costs data provided here.





































.png)

