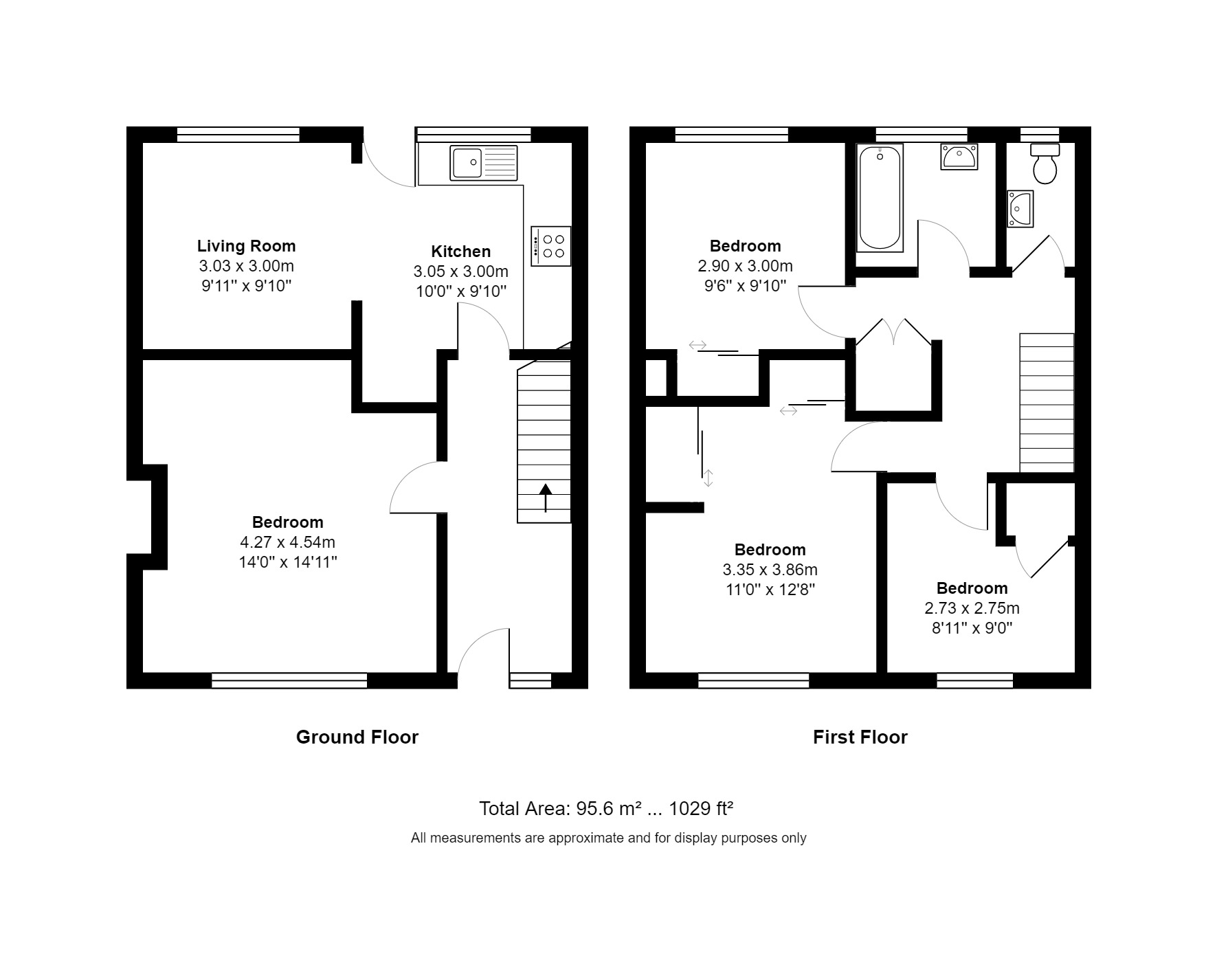Terraced house for sale in Egginton Road, Brighton BN2
* Calls to this number will be recorded for quality, compliance and training purposes.
Property features
- 4 Bedroom HMO
- Open Plan Kitchen/Living Room
- Bathroom & Separate WC
- Let Until August 2025
- Rent Increasing to £2,340pcm
- Scope to Extend (stnc)
- Ideal Student Location
- Walking Distance of Sussex University
- Frequent Transport Links to the City Centre
- Sold With Tenants In Situ
Property description
*guide price £350,000-£375,000* Four-bedroom HMO, currently let until August 2024 for £2,166pcm, increasing to £2,340pcm for the following year. Accommodation is made up of, open plan Kitchen Living Room with a large double bedroom on the ground floor, three bedrooms, bathroom and WC on the first floor. With scope to extend to create a larger HMO (subject to usual consents) to increase income.
Situated in a popular student location, within walking distance of Brighton Falmer Campus, Sussex University, and Falmer train station, with frequent transport links to Brighton City Centre and other university campuses. Sold with tenants in situ and no onward chain.
Front Garden
Section laid to lawn with borders well stocked with shrubs, steps lead down to the front door.
Entrance Hallway
Built-in cupboard, stairs leading up to first floor.
Open Plan Kitchen/Living Room (6.24 m x 3.00 m (20'6" x 9'10"))
Kitchen Area
Range of units at eye and base level with worktops over and tiled splashbacks, stainless steel sink with mixer tap and drainer, under-housed washing machine, dishwasher and fridge. Window to rear and door leading to rear garden.
Living Area
Window to rear.
Bedroom (4.27 m x 4.54 m (14'0" x 14'11"))
Decorative fireplace, window to front.
First Floor Landing
Built-in cupboard, access to loft space.
WC
Part tiled walls, and white suite with low flush WC and wash hand basin. Frosted window to rear.
Bathroom
Fully tiled walls, with a white suite comprising bath with mixer tap and shower over and glass screen, and wash hand basin with mixer tap. Frosted window to rear.
Bedroom (2.90 m x 3.00 m (9'6" x 9'10"))
Fitted wardrobe and window to rear.
Bedroom (3.35 m x 3.86 m (11'0" x 12'8"))
Two fitted wardrobes and window to front.
Bedroom (2.73 m x 2.75 m (8'11" x 9'0"))
Fitted wardrobe and window to front.
Rear Garden
Section of patio, and level lawn with flower bed borders and fenced boundaries.
Property info
For more information about this property, please contact
Eightfold Property, BN1 on +44 1273 283648 * (local rate)
Disclaimer
Property descriptions and related information displayed on this page, with the exclusion of Running Costs data, are marketing materials provided by Eightfold Property, and do not constitute property particulars. Please contact Eightfold Property for full details and further information. The Running Costs data displayed on this page are provided by PrimeLocation to give an indication of potential running costs based on various data sources. PrimeLocation does not warrant or accept any responsibility for the accuracy or completeness of the property descriptions, related information or Running Costs data provided here.
























.png)

