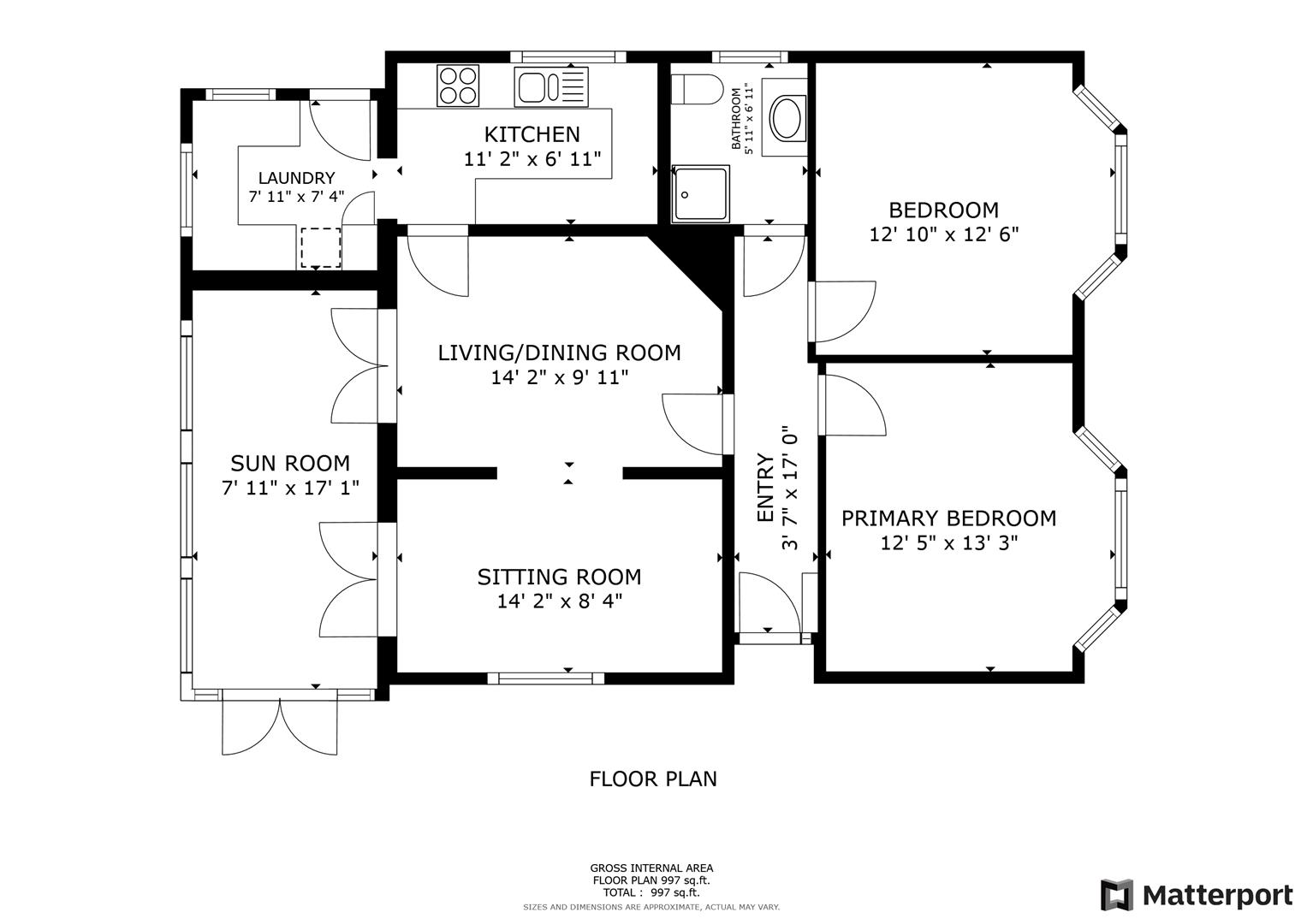Detached bungalow for sale in Lon Ty'n-Y-Cae, Rhiwbina, Cardiff CF14
* Calls to this number will be recorded for quality, compliance and training purposes.
Property features
- Detached Bungalow
- Open Plan Living/Dining Room
- Two Double Bedrooms
- Conservatory
- Off-Road Parking for Two Cars
- No Chain
- EPC Rating C
- Council Tax Band F
Property description
An excellent opportunity to purchase detached two bedroom bungalow situated in a very prominent position within close proximity to the popular village of Rhiwbina, whilst also a short distance to Whitchurch to the West. The accommodation is all set across one floor and briefly comprises; entrance hall, living/dining room, kitchen, conservatory, two double bedrooms and bathroom. The property is set back from the road via a pretty and well maintained front garden and offers a pretty garden to the rear.
The property benefits from an excellent location and is within close proximity to Rhiwbina Village and Whitchurch Golf Club. The property is also in the catchment area for the highly regarded Rhiwbina Primary and Whitchurch High School. Rhiwbina train station is a short walk away which provide easy links into the city centre. The property is within a short drive of the City Centre and the M4 corridor. Cardiff City Centre has an abundance of amenities and local facilities including; shops both national and local, recreational facilities, cinemas, Cardiff International Arena and other theatres/entertainment venues. Cardiff's City Centre train station also provide links to other major cities including; Swansea, Newport, Bristol etc.
Accommodation
Entrance Hall (1.09m x 5.18m (3'7" x 17'0"))
Entered via clad storm porch and UPVC half glazed opaque front door into open entrance hall. Skimmed walls and coved ceiling. Wood block parquet flooring. Alarm panel. Cupboard housing meters. Fitted radiator. Communicating doors to rooms on ground floor., access to loft via hatch.
Dining/Living Room (4.32m x 3.02m (14'2" x 9'11"))
Adaptable space currently in use as dining room. Skimmed walls and coved ceiling. Wood block parquet flooring. Fitted radiator. Semi open plan through into;
Living Room (4.32m x 2.54m (14'2" x 8'4"))
UPVC double glazed window to side elevations overlooking pretty rear gardens. Skimmed walls and coved ceiling. Fitted carpet. Fitted radiator. Wooden fully glazed patio doors lead through to orangery.
Kitchen (5.56m x 2.24m (max) (18'3" x 7'4" (max)))
Modern fitted shaker style kitchen in white comprising range of base and wall units with glass display cases to wall, set under and over a mottled effect work surface. Features include; gas full ring hob by Bosch, with electric underset oven, stainless steal one and a half sink and drainer with chrome mixer tap, overhead chimney extractor, integrated Miele dishwasher behind matching deco panel. Fully tiled splash backs further skimmed walls and coved ceiling. Ceramic tiled flooring. Opens through to utility room with continuation of wall and base units with space for appliances. Pedestrian UPVC side door leads to outside space.
Conservatory/Orangery (2.41m x 5.21m (7'11" x 17'1"))
Access via wooden fully glazed patio doors both from dining room and living room to an attractive UPVC constructed conservatory with polycarbonate pitched roof, set on a double skim brick built wall. Power and light. Tiled flooring. Fitted radiator. UPVC double glazed patio doors open onto ramp exit and on to rear garden. Range of UPVC range of windows to all aspects.
Bedroom One (3.78m x 4.04m (12'5" x 13'3"))
A good sized double bedroom with UPVC double glazed bay window to front elevation. Papered walls and textured finished ceiling. Fitted carpet. Fitted radiator. Range of open fitted wardrobes.
Bedroom Two (3.91m x 3.81m (12'10" x 12'6"))
Another good sized double bedroom with UPVC double glazed bay window to front elevation. Fully skimmed walls and coved ceiling. Fitted carpet. Fitted radiator. Range of fitted bedroom furniture.
Bathroom (1.80m x 2.11m (5'11" x 6'11"))
Modern fitted three piece suite in white comprising; oversized walk in cubicle with integrated chrome shower and shower head fitment, low level WC and pedestal wash hand basin with underset vanity unit. Tiled and PVC clad walls. UPVC double glazed opaque window to side. Coved ceiling. Tile effect vinyl laid flooring. Wall mounted chrome heated towel rail.
Outside
The property is set back from the road via a parcel of mature shrubbery with a driveway offering access for at least two cars. There is pedestrian access via a ledged and brace timber gate to both sides of the property. The rear garden is mainly flat and easy to maintain laid mostly to Cotswold stone block paviour with plenty of raised beds and borders for keen gardeners. The property is made private and secluded via a brick built wall to rear elevation and close boarded fencing to either side.
Outbuilding
A double skin built converted garage that comprises good sized work room, currently in use as potting shed with UPVC double glazed window to front elevation. Accessed via a UPVC fully glazed side door. Power and light. Fitted carpet. Wall mounted corner sink. Door opens through into good sized storage area with exposed brickwork.
Services
Mains gas, electricity, water and drainage.
Property info
For more information about this property, please contact
Harris & Birt, CF14 on +44 29 2227 4688 * (local rate)
Disclaimer
Property descriptions and related information displayed on this page, with the exclusion of Running Costs data, are marketing materials provided by Harris & Birt, and do not constitute property particulars. Please contact Harris & Birt for full details and further information. The Running Costs data displayed on this page are provided by PrimeLocation to give an indication of potential running costs based on various data sources. PrimeLocation does not warrant or accept any responsibility for the accuracy or completeness of the property descriptions, related information or Running Costs data provided here.






















.png)
