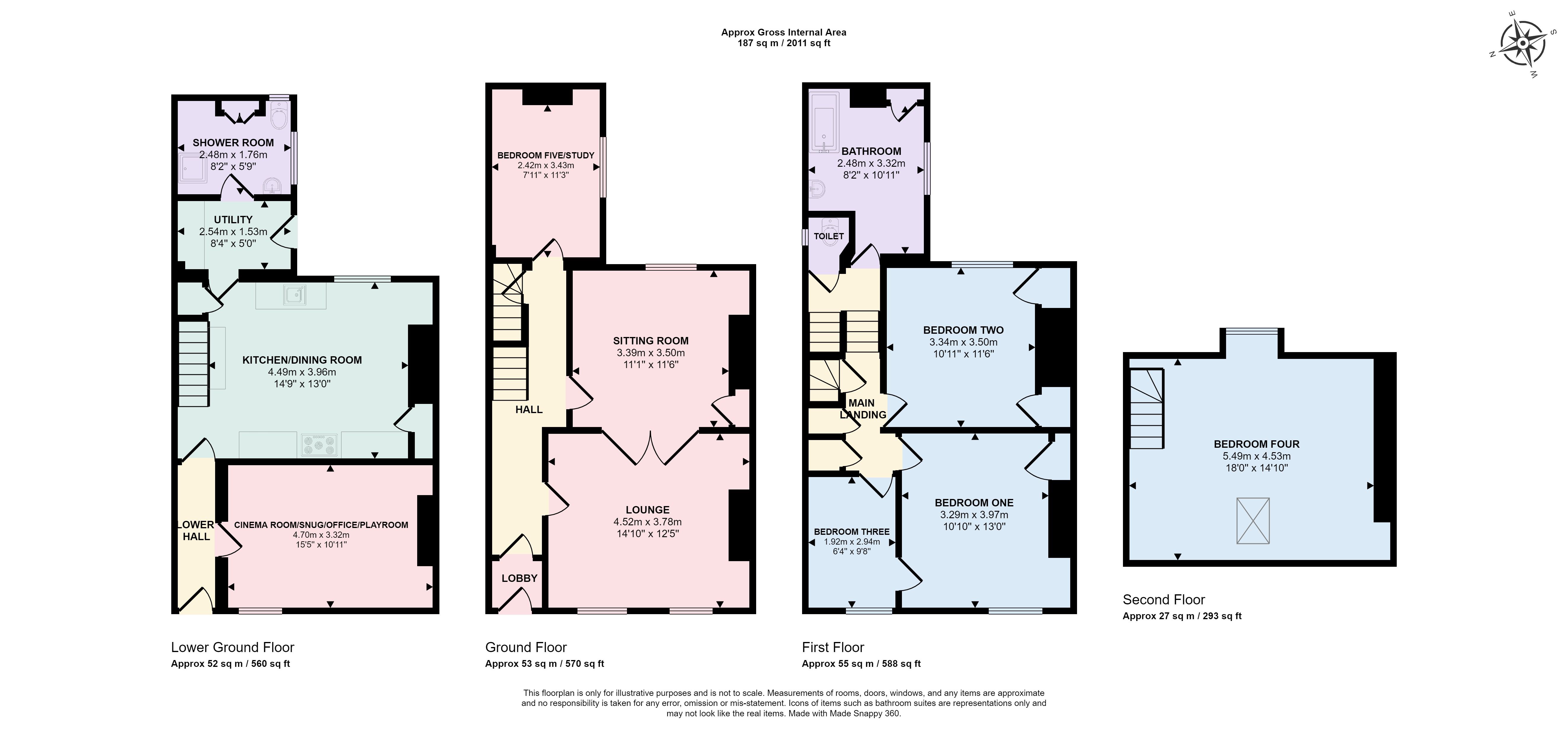Terraced house for sale in Maidstone Road, Rochester ME1
* Calls to this number will be recorded for quality, compliance and training purposes.
Property features
- Central rochester
- Five bedrooms
- Lounge and sitting room
- Period features
- Kitchen/dining room
- Games/cinema/playroom
- Close to high street amenities
- Schools and mainline station closeby
Property description
Highly Sought after Location! As vendors Sole Agent we are pleased to offer for sale this five bedroomed Grade II listed Georgian terraced house, built in 1825 and set in a popular residential area overlooking Richard Watts Almshouses. The house offers excellent accommodation set out over four levels and retains many original or period features such as cast iron fireplaces, ornate flower plaster cornices, ceiling roses, sash windows, doors, flooring, staircases and much more. There are two elegant reception rooms linked by dividing doors, a study/bedroom five, cinema room/snug/playroom, kitchen/dining room with range cooker and dishwasher, utility room, shower room and family bathroom and enclosed rear garden. The lower ground floor has separate access and the potential to create self-contained accommodation for investment or a member of the family. Situated within a few hundred yards of the private schools of St Andrews and Kings, local state primary schools, two grammar schools, the Vines Park, Rochester Cathedral, Castle and historic High Street with its independent shops, cafes, restaurants and mainline station with hi-speed services to London. There are also good access roads to the A2, M2 and M20. This is a rare opportunity to purchase a Georgian house in central Rochester, we recommend your internal viewing.
Entrance door with fanlight over into lobby, door with fanlight over to
hall stairs to first and lower ground floors, radiator with cover, plaster welcome arch, original plaster cornice
lounge arched sash windows to front overlooking almshouses, cast iron open fireplace with wooden over mantle surround, original plaster ceiling rose and cornice, radiator, double doors to
sitting room sash window to rear, radiator, cast iron fireplace with mantlepiece surround, alcove cupboard, stripped floorboards, original plaster cornice and ceiling rose
bedroom five/study sash window to side, radiator, alcove cupboards and shelving
first floor half landing high level window to rear
toilet small window to side, low level w.c
bathroom sash window to side, cast iron style radiator, panelled bath with mixer tap and mains fed shower over, pedestal wash hand basin, painted floorboards, cupboard housing Worcester Bosch gas boiler for central heating and hot water
first floor main landing door and stairs to second floor, built in storage cupboards
bedroom one sash window to front overlooking almshouses, cast iron style radiator, alcove storage cupboard, door to bedroom three
bedroom two sash window to rear, cast iron style radiator, cast iron fireplace with mantlepiece surround, alcove cupboards
bedroom three sash window to front overlooking almshouses, cast iron style radiator
Second floor
Bedroom four dormer double glazed window to rear, Velux double glazed window to front, radiators
Lower ground floor
Kitchen/dining room deep sash window to rear, new butler sink and solid wood worktop, understairs cupboard, fitted base cupboards with solid wood worktops, Belling dual fuel range cooker with 5 ring hob and twin ovens/grill, tiled splashback, cast iron fireplace with inset coloured ceramic tiling, built-in dishwasher, cast iron style radiator, doors to front hall and
utility stable door to garden, plumbed for washing machine, half tiled walls, door to
shower room sash window to side, window to rear, low level w.c, pedestal wash hand basin, walk-in mains fed shower, chrome towel radiator, built-in shelved cupboard, ceramic tiled splashback
front hall quarry tiled floor, door to front entrance, door to TV/cinema/snug window to front, cast iron style radiator
exterior front garden Flagstone paved courtyard garden, high boundary hedge, steps down to lower entrance and storage area. Rear garden flagstone paved side terrace with raised bed, leading to paved patio, lawn with shrub beds, attached brick storage shed, outside tap/light, wooden shed, fenced boundaries, rear access.
Property info
For more information about this property, please contact
Machin Lane Ltd, ME1 on +44 1634 799572 * (local rate)
Disclaimer
Property descriptions and related information displayed on this page, with the exclusion of Running Costs data, are marketing materials provided by Machin Lane Ltd, and do not constitute property particulars. Please contact Machin Lane Ltd for full details and further information. The Running Costs data displayed on this page are provided by PrimeLocation to give an indication of potential running costs based on various data sources. PrimeLocation does not warrant or accept any responsibility for the accuracy or completeness of the property descriptions, related information or Running Costs data provided here.































.png)
