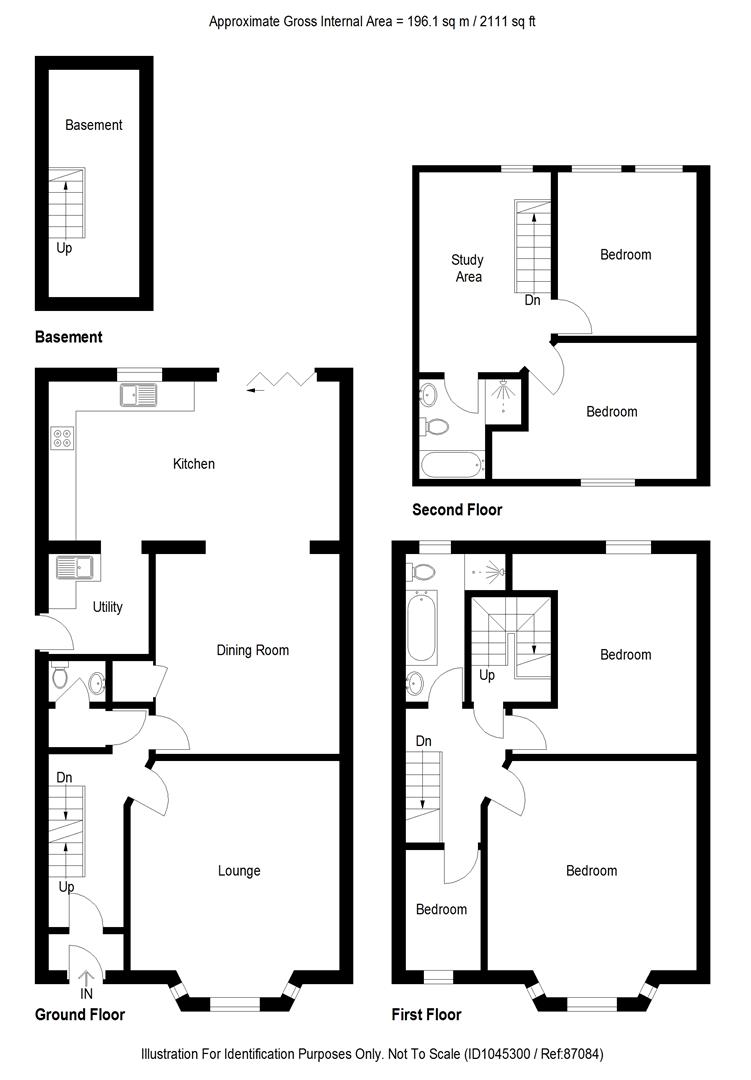Semi-detached house for sale in Oxford Road, Gillingham ME7
* Calls to this number will be recorded for quality, compliance and training purposes.
Property features
- Five bedroom family home
- Desirable residential area
- Useful cellar area
- Beautiful original feautures
- Off-street parking
- Large terraced rear garden
Property description
We are truly delighted to offer for sale this Edwardian semi-detached family house, having been cleverly extended to the rear and in the roof space area to provide five bedrooms and two bathrooms. Step inside this fine example of an Edwardian built villa, situated in the highly desirable Oxford Road area of Gillingham overlooking the park. In the porch and entrance hall you will find a fine mosaic tiled floor with beautiful staircase. Downstairs there are two principal reception rooms and a fantastic spacious kitchen/breakfast room ideal for entertaining. Leading off this you will find a utility room. In the basement area is an ideal space for a study for those working from home or playroom/storage areas. Upstairs on the first floor there are three well appointed bedrooms and family bathroom with shower. On the second floor there is a further two bedrooms, the rear with fine views over Medway Estuary, and a further bathroom. Outside there is a large terraced rear garden overlooking sports playing fields and to the front, an established attractive garden with off-street parking. This large house is bound to generate considerable interest. Be sure to call the friendly sales team at Wright & Co today for an early appointment to view. Oxford Road is situated in Upper Gillingham overlooking the park and handy for excellent schooling for children of all ages including good Grammar Schools. Gillingham Town Centre where you will find a range of shopping facilities and for the commuter, fast rail service into London St Pancras/Victoria, is about a 15 minute walk. The property retains many of its original features and we recommend you put this stunning home at the top of your viewing list. We eagerly await your call
Double Entrance Doors To:
Porch
Entrance door with stained window to:-
Entrance Hall
Beautiful wooden dog leg staircase to first floor, mosaic tiled floor, beautiful plaster work to ceiling, radiator, under stairs door leading to basement area
Cloakroom
Window to side, high level W.C, wash hand basin, heated towel rail
Lounge (5.55 x 4.6 (18'2" x 15'1"))
Large bay window to front overlooking park, feature wooden fireplace, radiator, wood floor, beautiful plaster work to ceiling
Dining Room (4.4 x 4 (14'5" x 13'1"))
Feature fireplace, radiator, pantry, wood floor, coved ceiling, beautiful plaster work to ceiling, opening to:-
Kitchen (6.43 x 3.8 (21'1" x 12'5"))
Bi-folding doors to rear, window to rear, beautiful skylight with borrowed lighting, a superbly appointed shaker style kitchen comprising of an extensive range of cabinets and drawers, centre island unit and breakfast bar, one half bowl sink unit, insert spotlighting, gas cooker range to remain, a beautiful room for entertaining leading to:-
Utility Room (2.7 x 1.83 (8'10" x 6'0"))
Side door to garden, butler sink unit, range of cabinets, space and plumbing for washing machine, space for American style fridge, space for tumble dryer, spotlighting
Basement Level (5 x 2 (16'4" x 6'6"))
Ideal use for study/playroom/storage, cupboards concealing meters
First Floor Landing
Beautiful feature stained glass window to side, doors to:-
Bedroom One (5.55 x 4.6 (18'2" x 15'1"))
Large bay window to front overlooking the park, fireplace, radiator
Bedroom Two (4.3 x 4 (14'1" x 13'1"))
Window to rear with fine views over the River Medway, fireplace, radiator
Bedroom Three (3 x 2.3 (9'10" x 7'6"))
Window to front overlooking the park, radiator
Bathroom (3.3 x 1.7 (10'9" x 5'6"))
Window to rear, white suite with spa bath, pedestal wash hand basin, walk in shower unit, heated radiator/towel rail, tiled floor, feature wall tiling, hip height wooden panelling, spotlighting, waist height wood panelling
Door From Landing Leading To Second Floor
Landing
Velux window, ample eaves storage cupboards
Bedroom Four (4 x 3 (13'1" x 9'10"))
Velux window to rear and Juliet balcony with superb views over the River Medway and beyond, built in cupboard
Bedroom Five (4 x 3 (13'1" x 9'10"))
Skylight window, cupboard
Bathroom
White suite comprising of bath with waterfall tap, vanity unit with enclosed W.C, wash hand basin, walk in shower, tiling
Exterior Rear (approx 21.34m x 9.14m (approx 70 x 30))
Walled good size rear garden with large raised decking area leading onto a terraced mainly lawned garden, substantial concrete base for large shed/workshop, outside water tap, side gate, attached small garage/workshop
Exterior Front
Garden and driveway for off-street parking
Property info
For more information about this property, please contact
Wright & Co, ME7 on +44 1635 246527 * (local rate)
Disclaimer
Property descriptions and related information displayed on this page, with the exclusion of Running Costs data, are marketing materials provided by Wright & Co, and do not constitute property particulars. Please contact Wright & Co for full details and further information. The Running Costs data displayed on this page are provided by PrimeLocation to give an indication of potential running costs based on various data sources. PrimeLocation does not warrant or accept any responsibility for the accuracy or completeness of the property descriptions, related information or Running Costs data provided here.




































.png)