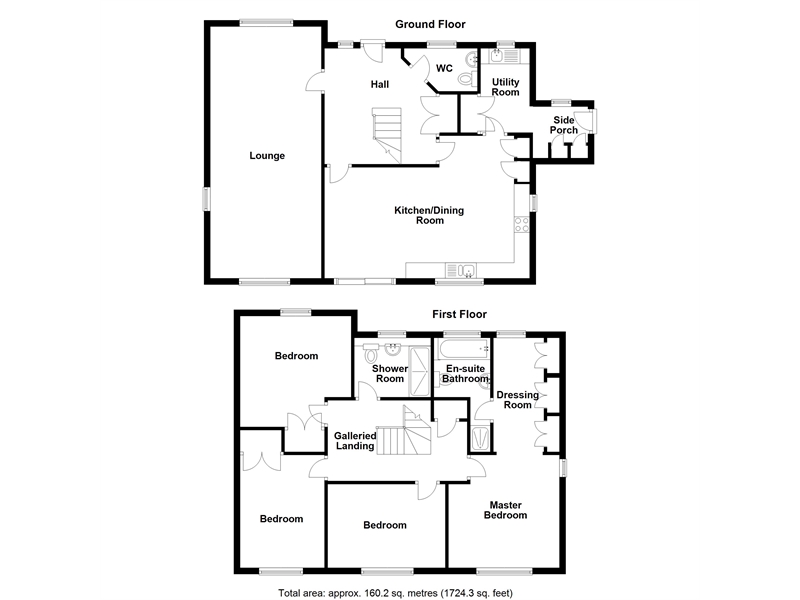Detached house for sale in Bleadon Hill, Bleadon, Weston Super Mare, N Somerset. BS24
* Calls to this number will be recorded for quality, compliance and training purposes.
Property features
- Stunning Detached Home with Views
- Four Double Bedrooms, Ensuite to Master
- Large Lounge
- Kitchen/Diner & Utility
- Double Glazing & GCH
- Large South Facing Rear Garden
- Garage and Parking for Several Vehicles
- EPC C
Property description
Entrance Hall
Wooden entrance door and hard wood double glazed window to front, solid wood flooring, double storage cupboard, stairs to first floor, doors off.
Downstairs WC
Hard wood double glazed window to front, low level W/C and wash hand basin set into vanity unit, radiator, solid wooden flooring.
Lounge 26' 7" by 11' 9" (8m 11cm by 3m 57cm)
Double aspect, hard wood double glazed window to front and rear, spot lights, coved ceiling, tv point, two radiators, gas living flame fire set into stone surround.
Utility/Side Porch
Two hard wood double glazed windows to front, stainless steel sink and drainer, space for washing and fridge freezer, wall mounted Vaillant boiler, three storage cupboards, wood and glass door to side patio, tiled flooring.
Stairs to First Floor Landing
Gallery landing, access to loft, airing cupboard, doors off.
Master Bedroom 12' by 11' 9" (3m 66cm by 3m 57cm)
Hard wood double glazed window to rear with views towards Brent Knoll and Glastonbury Tor, coved ceiling, radiator, box arch through to;
Dressing Room 12' by 4' 9" (3m 66cm by 1m 44cm)
Hard wood double glazed window to front, radiator, built in triple wardrobes, door to;
En-suite Bathroom
Hard wood double glazed window to front, tiled floor, part tiled walls, radiator coved ceiling, panel bath, pedestal wash hand basin, low level W/C, shower cubicle with hot water mixer shower.
Bedroom Two 11' 9" by 11' 8" (3m 58cm by 3m 55cm)
Hard wood double glazed window to front, coved ceiling, radiator, built in double wardrobes.
Bedroom Three 12' 3" by 8' 10" (3m 73cm by 2m 69cm)
Hard wood double glazed window to rear with views towards Crooks Peak and the Mendips, coved ceiling, radiator.
Bedroom Four 11' 11" by 8' 11" (3m 64cm by 2m 71cm)
Hard wood double glazed windows to rear with views towards Crook Peak and the Mendips, coved ceiling, radiator built in double wardrobes.
Shower Room 8' 1" by 6' 4" (2m 46cm by 1m 92cm)
Hard wood double glazed window to front, low level W/C and wash hand basin set into vanity unit, double walk in shower with hot water sunflower mixer shower, heated towel rail, part tiled walls, shaver point, extractor fan.
Rear Garden
Facing South, enclosed by fencing and mature hedging with an open view to fields behind. Mainly laid to lawn with various patio areas and decorative gravel, mature shrubs and trees, storage shed, outside power, personal door to garage.
Garage
Up and over door, light and power, personal door to rear garden.
Front
Laid to decorative gravel with mature shrubs and trees, large parking area for several vehicles.
Additional Information
Council Tax Band F - Approx.£3204.10
Agents Note
All measurements are approximate and cannot be relied upon. All items in photos are not included unless specifically stated. Rachel J Homes have not tested any equipment or services & cannot verify the working order. Any references to the tenure of a Property and/or to any service or other charges are based on information supplied by the Seller and has not been verified. Checking the availability and booking an appointment with Rachel J Homes is advised prior to travelling to see any property.
The Floorplan &/or EPC Rating are provided on behalf of the seller of the property by a third party and delivered to Rachel J Homes to use as a guide only and cannot be relied upon. Rachel J Homes assumes no liability or offers no warranty as to the accuracy or validity of the information and provides them for general guidance purposes only.
Property info
For more information about this property, please contact
Rachel J Homes, BS22 on +44 1934 247008 * (local rate)
Disclaimer
Property descriptions and related information displayed on this page, with the exclusion of Running Costs data, are marketing materials provided by Rachel J Homes, and do not constitute property particulars. Please contact Rachel J Homes for full details and further information. The Running Costs data displayed on this page are provided by PrimeLocation to give an indication of potential running costs based on various data sources. PrimeLocation does not warrant or accept any responsibility for the accuracy or completeness of the property descriptions, related information or Running Costs data provided here.














































.png)
