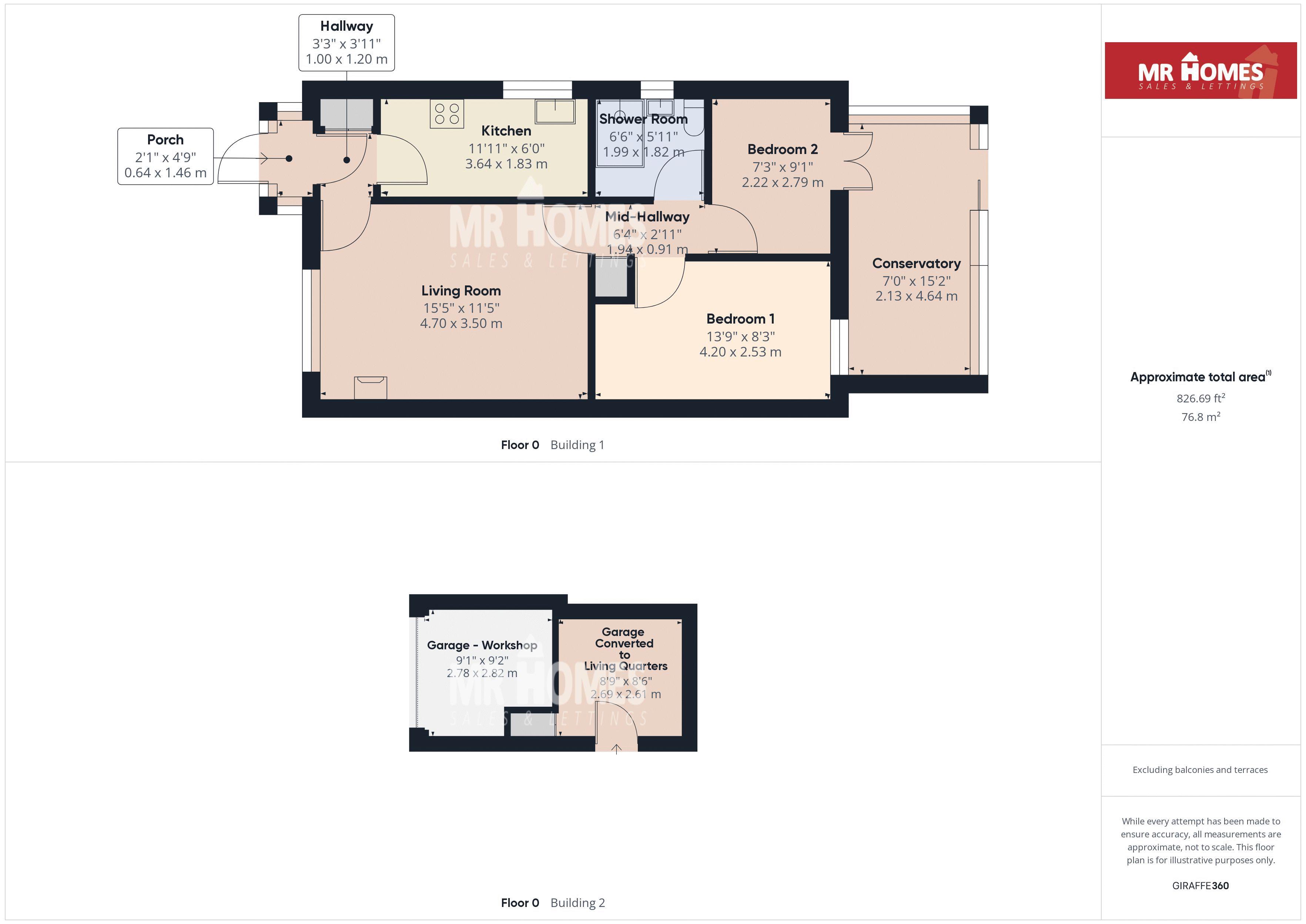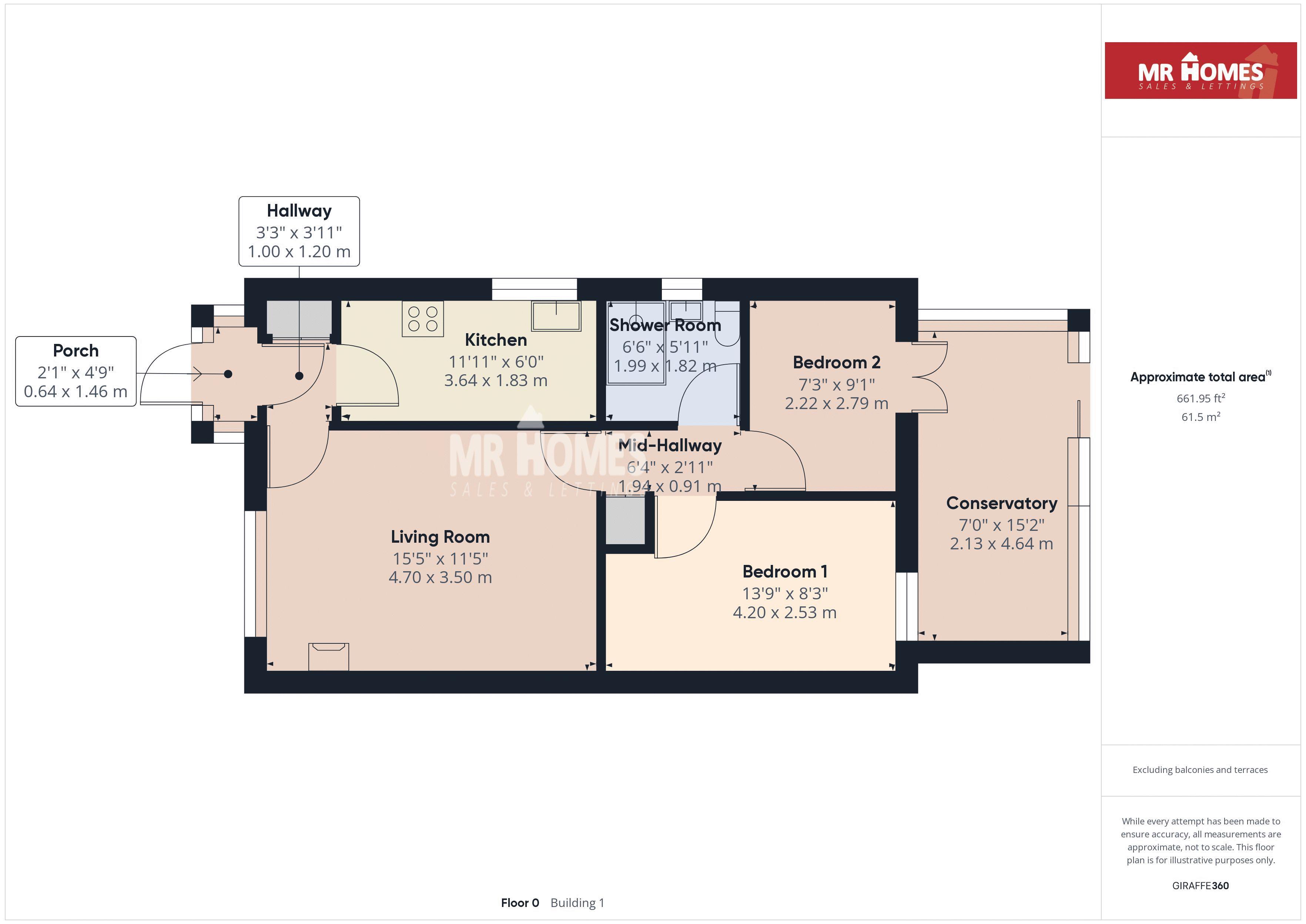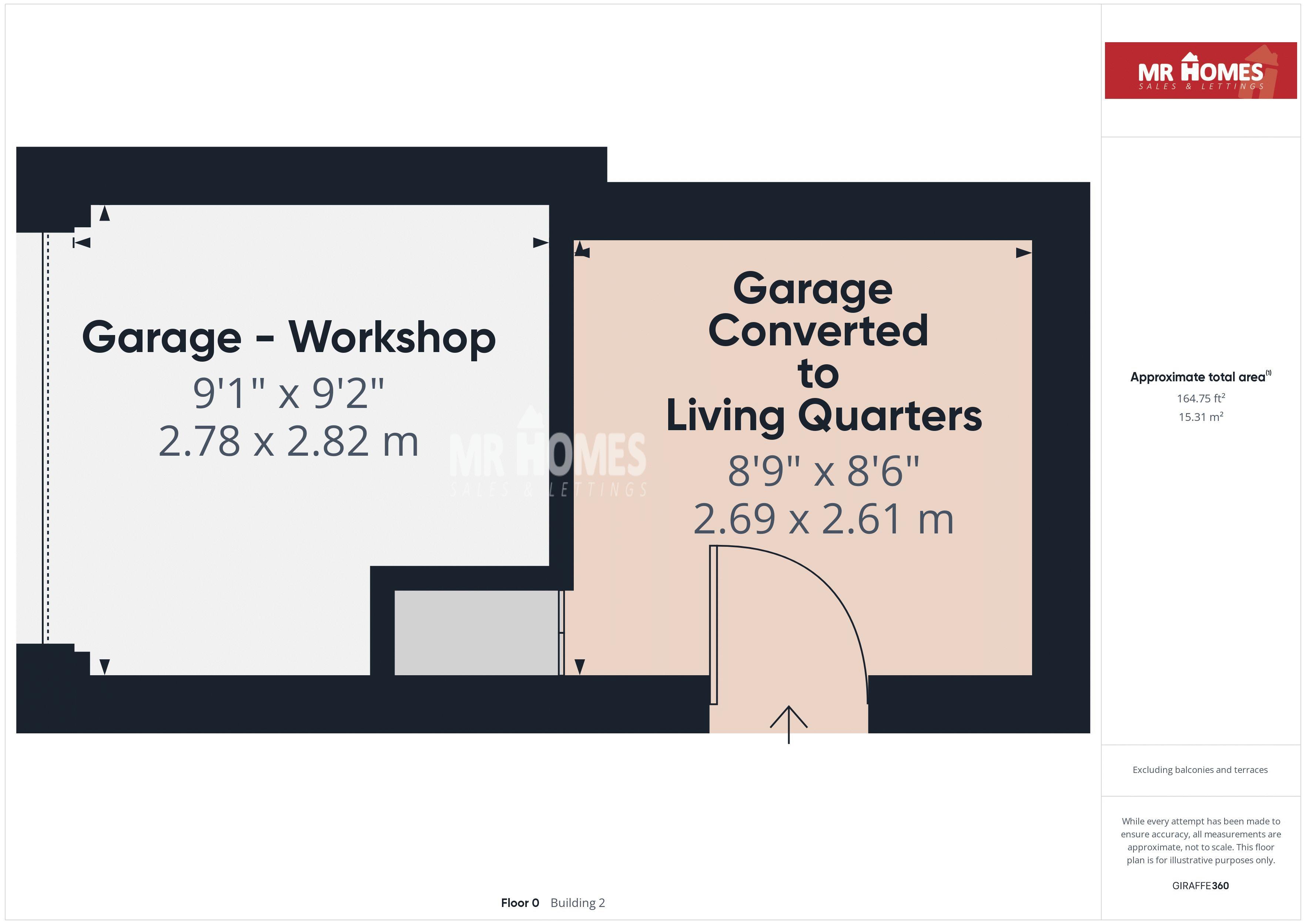Bungalow for sale in Nant Y Dowlais, Michaelston-Super-Ely, Cardiff CF5
* Calls to this number will be recorded for quality, compliance and training purposes.
Property features
- 2-bed bungalow - quiet cul-de-sac location
- Conservatory (fitted by dunraven windows in 2018)
- 'blue tint' glass roof
- Wood burning stove
- Brand new kitchen
- Garage with new roof
- Garage split into workshop & living quarters
- Large driveway
- Enclosed rear garden
- Freehold
Property description
*** Guide Price: £265,000 to £275,000 *** A modern & contemporary 2-bed bungalow - conservatory with 'blue tint' glass roof - brand new fitted kitchen - log burner - mitsubishi Air conditioning unit - large driveway - garage with new roof split into workshop & living quarters - large & enclosed rear garden - freehold - Mr Homes are very pleased to Offer for sale this 2-Bedroom Modernised Bungalow comprising in brief; Porch Entrance, Hallway, Brand New Fitted Kitchen, Lounge/Diner with Log Burner - Mid-Hallway, Re-Fitted & Modern Shower Room - Bedrooms 1,2 & a 16ft Conservatory Built by Dunraven Windows. The Front Garden is Laid to Lawn with a Patio Pathway to the Front Door. The Rear Garden is Low-Maintenance with a Professionally Laid Natural Stone Patio and Enclosed by Feather Edge Fencing. There is a Large Driveway which holds up to 4 Vehicles, An Outside Tap to Side and a Large 18ft Garage in Total Split into a Workshop & Living Quarters to the Rear. Pergola & Roof Covering behind the Garage. UPVC Double Glazing Windows & Gas Central Heating powered by a New Ideal Logic c24kw Combi-Boiler-(Fitted in 2023). EPC Rating = C. Council Tax Band = C. Early viewing is highly recommended - please call or Book Online - - free mortgage advice available upon request...
Porch Entrance (4' 9'' x 2' 10'' (1.45m x 0.86m))
Enter via a New Composite Door - New uPVC Obscured D/g Windows to Front & Sides - Further uPVC Full Glass D/g Door into Hallway.
Hallway (3' 11'' x 3' 3'' (1.19m x 0.99m))
Laminate Flooring - Plastered Walls & Ceiling - Storage Cupboard housing: Newly Installed Ideal Logic c24kw Combi-Boiler(fitted 2023) - Wall Mounted hive Smart Thermostat - Electric rcd Consumer Unit - Gas & Electric Smart Meters.
Doors to; Kitchen & Lounge.
Kitchen - Re-Fitted & Modern 2023 (11' 11'' x 5' 11'' (3.63m x 1.80m))
Laminate Flooring - Plastered Walls & Ceiling - Matching Wall & Base Units - Work Surfaces Over with Tiled Splash Backs - Stainless Steel Sink, Half Bowl & Drainer with Mixer Hose Tap - uPVC D/g Window to Side - Integrated Electric Oven with 4x Ring Ceramic Hob & Extractor Hood Over - (Gas Hob Present Previously) - Plumbed for Washing Machine - Radiator - Integrated Fridge-Freezer.
Lounge/Diner (15' 5'' x 11' 5'' (4.70m x 3.48m))
Laminate Flooring - Plastered Walls & Ceiling - New uPVC D/g Window to Front - Radiator - Wood Burning Stove (Certified Installation).
Door to Mid-Hallway.
Mid-Hallway
Laminate Flooring cont'd - Plastered Walls & Ceiling -
Hatch to Insulated & Partially Boarded Loft via Attached Ladders, Shelving & Loft Light. Doors to; Bedrooms 1,2 & Bathroom.
Bathroom - Re-Fitted & Modern (6' 3'' x 5' 10'' (1.90m x 1.78m))
Tiled Flooring & Tiled Walls - Newly Installed Shower Cubicle with Mixer Shower - Pedestal Wash Hand Basin with Mixer Tap - Close-Coupled W.c - New uPVC Obscured D/g Window to Side - Chrome Ladder Radiator.
Bedroom 1 (13' 10'' x 8' 3'' (4.21m x 2.51m))
Laminate Flooring cont'd - Plastered Walls & Ceiling - uPVC D/g Window to Rear (looks into Conservatory - Radiator - Wall Mounted Mitsubishi Electronics Air Conditioning Unit (Hot & Cold Air Filter System)
Bedroom 2 (9' 1'' x 7' 7'' (2.77m x 2.31m))
Laminate Flooring cont'd - Plastered Walls & Ceiling - uPVC D/g Double Patio Doors into Conservatory - Radiator.
Conservatory With 'blue Tint' Glass Roof - Built By Dunraven Windows (2018) (15' 9'' x 7' 11'' (4.80m x 2.41m))
Blue Tint Glass Roof - uPVC D/g Tilt & Turn Windows - uPVC D/g Patio Sliding Door to Rear Garden - Power Points & Lighting.
Front Garden - Laid To Lawn With Patio Pathway To Front Door.
Rear Garden - Enclosed & Low-Maintenance
Natural Stone Patio - Enclosed by Feather Edge Fencing - Pergola & Roof Covering to Rear of Garage.
Large Driveway (Holds Up To 4 Vehicles) - Leads To The Garage.
Garage Has Been Split Into 2 Sections (9' 1'' x 9' 2'' (2.77m x 2.79m))
Workshop Side: Up 'n' Over Door - Power Points & Lighting.
Rear Part Of Garage Converted To Living Quarters (8' 9'' x 8' 6'' (2.66m x 2.59m))
Enter via uPVC Obscured D/g Door, Fitted Carpet, Mezzanine Bed Section, Power Points & Lighting.
Property info
For more information about this property, please contact
Mr Homes, CF5 on +44 29 2227 8865 * (local rate)
Disclaimer
Property descriptions and related information displayed on this page, with the exclusion of Running Costs data, are marketing materials provided by Mr Homes, and do not constitute property particulars. Please contact Mr Homes for full details and further information. The Running Costs data displayed on this page are provided by PrimeLocation to give an indication of potential running costs based on various data sources. PrimeLocation does not warrant or accept any responsibility for the accuracy or completeness of the property descriptions, related information or Running Costs data provided here.










































.png)

