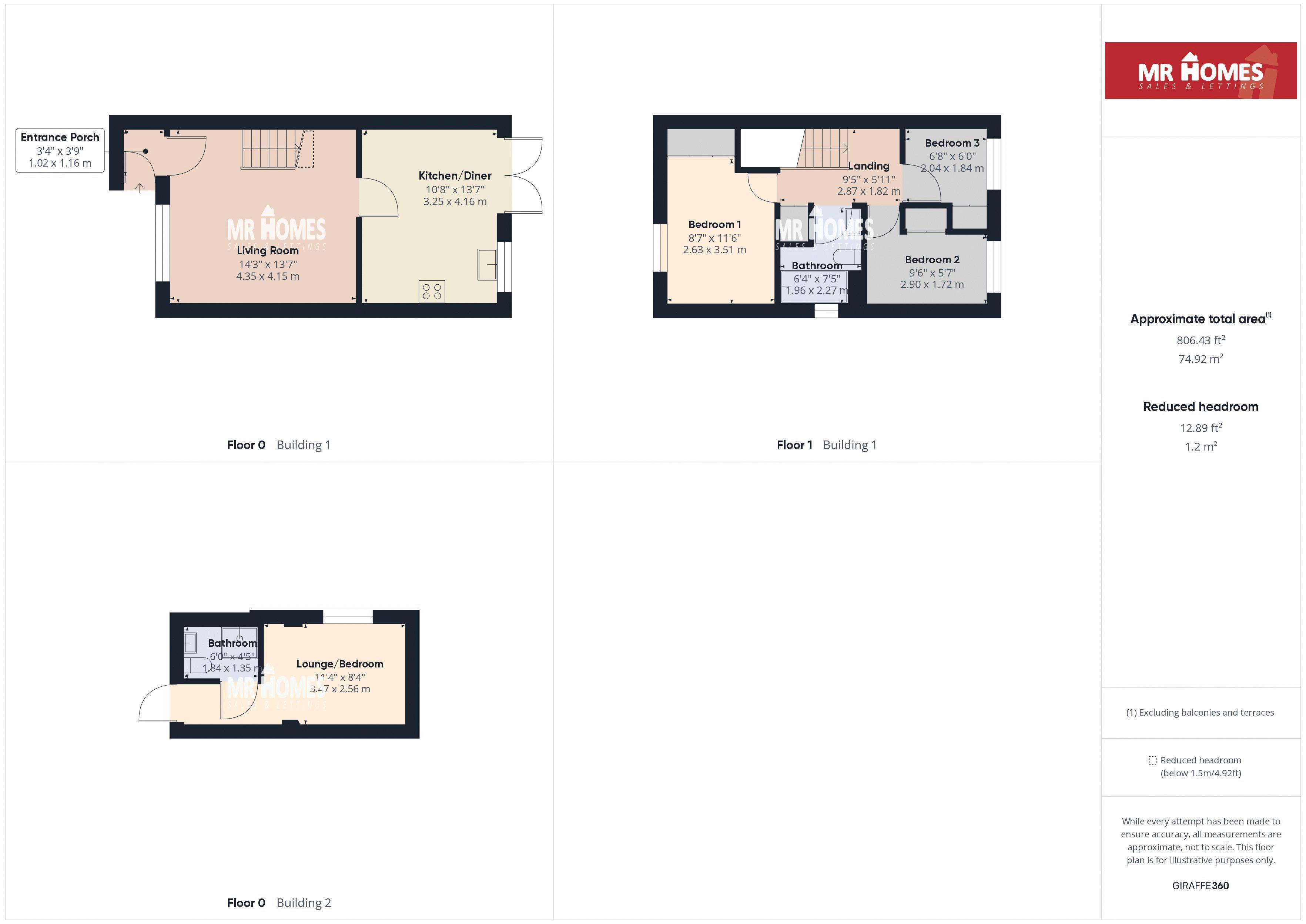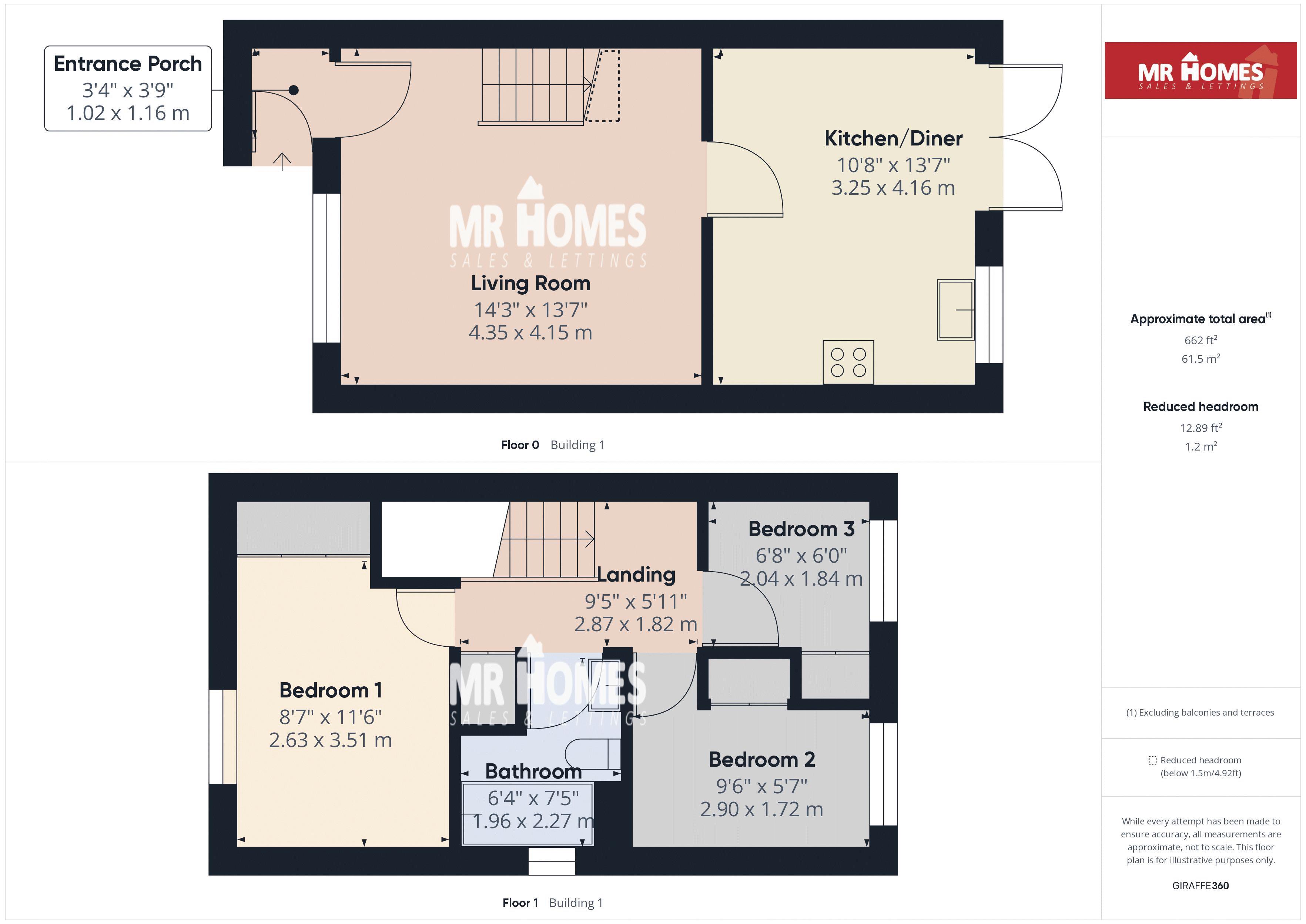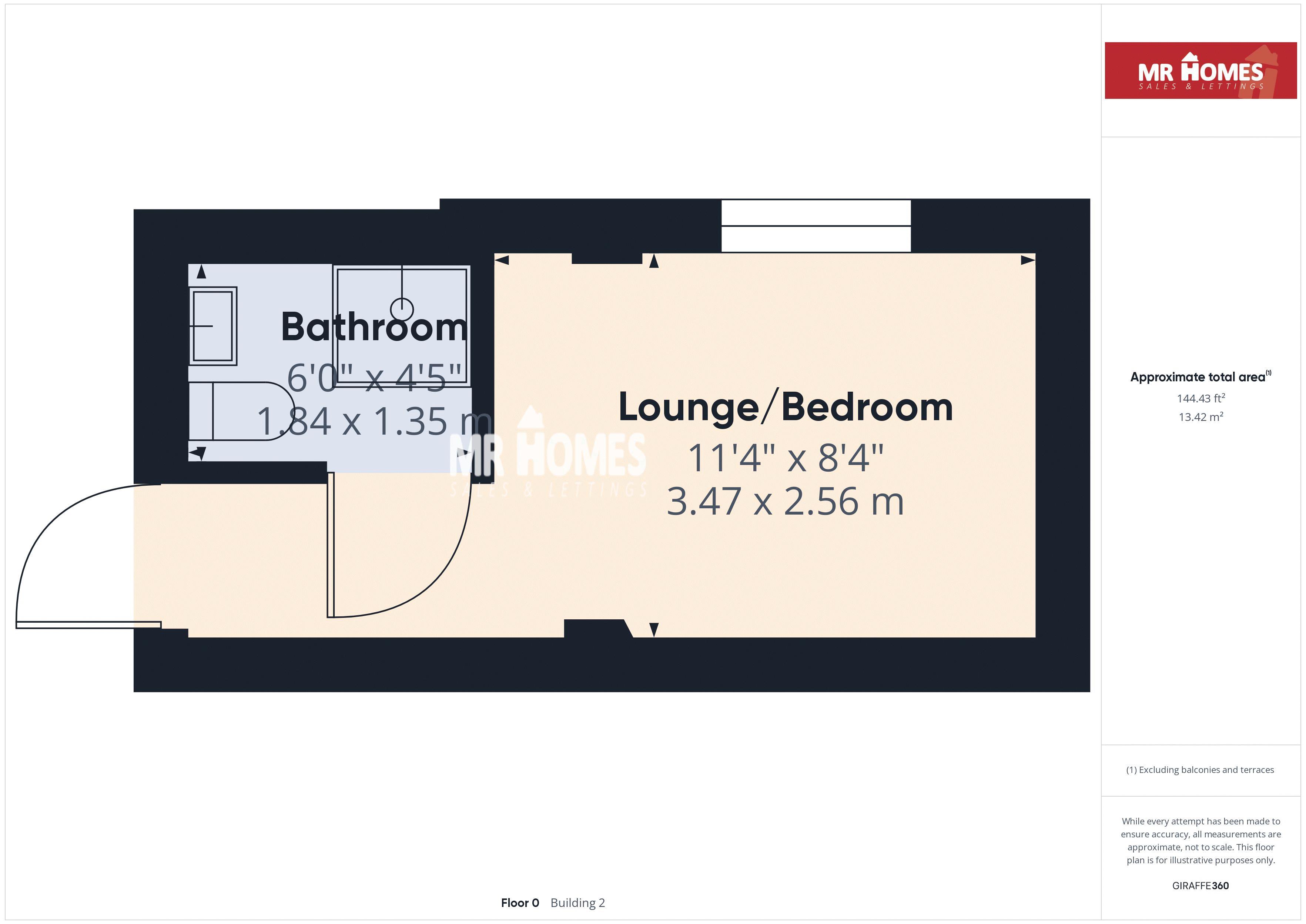Semi-detached house for sale in Nant-Yr-Arthur, Michaelston-Super-Ely, Cardiff CF5
* Calls to this number will be recorded for quality, compliance and training purposes.
Property features
- Modern 3-bed semi-detached family home
- Re-fitted kitchen/diner
- Solid oak doors
- Converted garage (lounge/bedroom & shower room)
- Double gated large driveway
- Enclosed rear garden
- All bedrooms have fitted wardrobes
- Corner plot
- UPVC D/G & gas C/H with baxi 600 combi-boiler
- Freehold
Property description
*** Guide Price: £269,950 to £279,950 *** A modernised 3-bed semi-detached family home set on A corner plot - the detached garage has been converted for use as A lounge/bedroom & en-suite - the property internally has been renovated to A high standard meaning you can move straight in - front & rear gardens are enclosed - the large driveway is double gated - the property is freehold. - Mr Homes are pleased to Offer for sale this 3-Bedroom Semi-Detached Family Home comprising in brief; Entrance Porch, Lounge, Re-Fitted Kitchen/Diner, 1st Floor Landing, Bedrooms 1,2,3 all with Fitted Wardrobes & a Re-Fitted Family Bathroom Suite. The Detached Garage has been Converted into a Lounge/Bedroom with an En-Suite Shower Room. Front garden is Low-Maintenance & Enclosed, The South-East Facing Rear Garden is also Enclosed. Large Driveway which holds Several Vehicles is Double Gated. The property further benefits from uPVC Double Glazing Windows & Gas Central Heating powered by a baxi 600 Combi-Boiler. EPC Rating = C... Council Tax Band = D. early viewing is very highly recommended - please call or Book Online - Viewings by Appointment... - free mortgage advice available upon request...
Entrance Porch (3' 9'' x 3' 4'' (1.14m x 1.02m))
Living Room (14' 3'' x 13' 7'' (4.34m x 4.14m))
Kitchen/Diner (13' 7'' x 10' 8'' (4.14m x 3.25m))
First Floor Landing (9' 5'' x 5' 11'' (2.87m x 1.80m))
Bedroom 1 (11' 6'' to front of fitted wardrobe x 8' 7'' (3.50m x 2.61m))
Bedroom 2 (9' 6'' x 5' 7'' min (2.89m x 1.70m))
Bedroom 3 (6' 8'' x 6' 0'' (2.03m x 1.83m))
Family Bathroom (7' 5'' x 6' 4'' (2.26m x 1.93m))
Converted Garage - Lounge/Bedroom (11' 4'' x 8' 4'' (3.45m x 2.54m))
Converted Garage - En-Suite - Shower Room (6' 0'' x 4' 5'' (1.83m x 1.35m))
Front Garden - Low-Maintenance & Enclosed
Private Driveway - Holds Several Vehicles - Double Gated
Rear Garden - Enclosed - South-East Facing
Property info
Floorplan - Ground Floor - 1st Floor & Converted Garage View original

Floorplan - Ground Floor & 1st Floor View original

Floorplan - Converted Garage View original

For more information about this property, please contact
Mr Homes, CF5 on +44 29 2227 8865 * (local rate)
Disclaimer
Property descriptions and related information displayed on this page, with the exclusion of Running Costs data, are marketing materials provided by Mr Homes, and do not constitute property particulars. Please contact Mr Homes for full details and further information. The Running Costs data displayed on this page are provided by PrimeLocation to give an indication of potential running costs based on various data sources. PrimeLocation does not warrant or accept any responsibility for the accuracy or completeness of the property descriptions, related information or Running Costs data provided here.



































.png)

