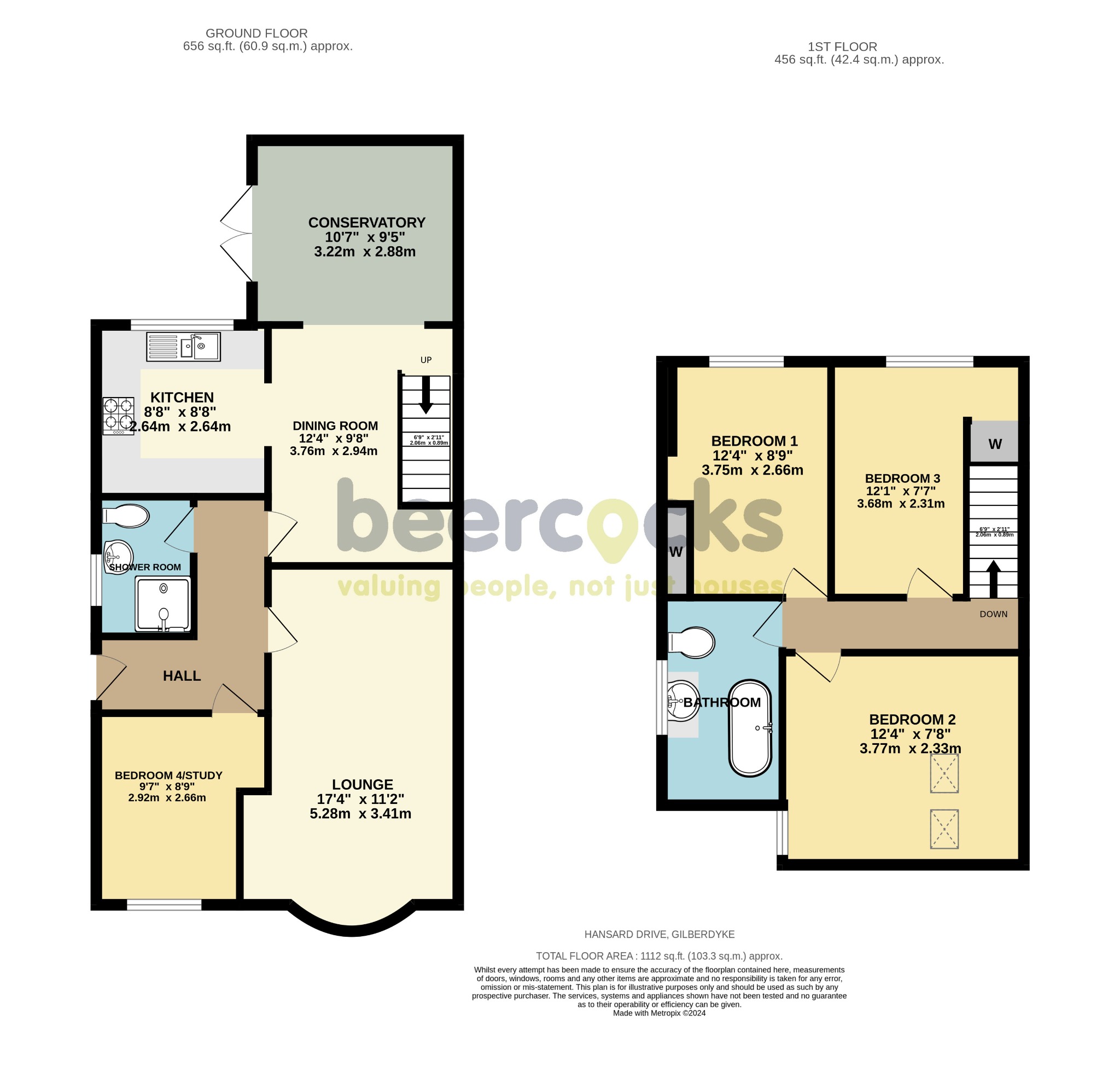Semi-detached bungalow for sale in Hansard Drive, Gilberdyke, Brough HU15
* Calls to this number will be recorded for quality, compliance and training purposes.
Property features
- Delightful 3/4 Dormer Bungalow
- Inviting Open-plan Layout, Spacious Lounge & Converted Garage For Flexible Use
- Offering Easy Living With A Lock-up-and-leave Convenience
- Low Maintenance Garden
- Close Proximity To Motorways
- Freehold
- Council Tax Band B
- EPC Rating C
Property description
Hansard Drive, Brough, Hu15 2Tt Inviting Offers Between £220,000-£230,000
Inviting offers between £220,000-£240,000
**1. Summary:**
Hansard Drive invites you to a delightful 3/4 Dormer bungalow, featuring an inviting open-plan layout, spacious lounge, and a converted garage for flexible use. This low-maintenance haven offers easy living with a lock-up-and-leave convenience.
**2. Agent's Perspective:**
Discover the charm of Hansard Drive, where the open plan seamlessly blends kitchen and living spaces. Well-proportioned bedrooms and a transformed garage offer versatility. The garden's upkeep is off your checklist – a 'lock up and leave' haven, simplifying both life and property management.
**3. Client's Perspective:**
Our current home is in an ideal area due to its proximity to motorways reaching the cities that surround Gilberdyke. Gilberdyke train station can be reached within a ten-minute walk or just a three/four-minute drive with direct trains to Hull, Goole, Doncaster, York, and Sheffield. A three-minute walk and you are at the bus stops conveniently linking Gilberdyke to Hull, Goole, and the surrounding areas. Gilberdyke has all the amenities you will need on a day-to-day basis: Schools, Medical Centre, Post Office, Chemist, Deli, Active Community Centre, Convenience store and take away. By living in the village, you can appreciate the tranquil country walks that are surrounding you and yet Howden, North Cave, South Cave and Beverley are all within easy proximity.
The property itself has been designed for easy living internally and externally, with the emphasis being on low maintenance. Practicality is the key at number 35. Three bedrooms have fully fitted units with ample storage. The kitchen and bathroom have easy clean units, again fully fitted. The Worcester boiler has a Wi-Fi thermostat making the heating for this home both functional and cost efficient. Externally, the same thought has been given. Ample 3 car parking on the property frontage. The rear garden, just as the house, has been designed to “lock up and leave” with minimum maintenance required. The garage has been converted into a further multi space. A storage shed, a central area ideal for a game, craft or gym room or a separate office, or even a man cave. The front section offers extra storage or utility whichever suits your needs.
**4. Summary Paragraphs:**
An excellent well-proportioned 3 to 4 bedroomed property that offers low cost and open plan living. Well maintained, ready to walk into, set in a village that offers access to major cities via a good road network, and yet still retains the rural village life.
Location Gilberdyke offers a variety of facilities including schooling, recreational and shopping facilities. Gilberdyke has excellent road links to the M62, South Cave and Howden and lies approximately sixteen miles west of the city of Hull. Gilberdyke also has a main railway station.
Tenure
The tenure of the property is freehold.
Council Tax
Council Tax is payable to the East Riding of Yorkshire Council. From verbal enquiries we are advised that the property is shown in the Council
Tax Property Bandings List in Valuation Band B.*
Fixtures & Fittings
Certain fixtures and fittings may be purchased with the property but may be subject to separate negotiation as to price.
Disclaimer
*The agent has not had sight of confirmation documents and therefore the buyer is advised to obtain verification from their solicitor or
surveyor.
Viewings
Strictly by appointment with the sole agents.
Mortgages
We will be pleased to offer expert advice regarding a mortgage for this property, details of which are available from our North Ferriby office on . Your home is at risk if you do not keep up repayments on a mortgage or other loan secured on it.
Valuation/Market Appraisal
Thinking of selling or struggling to sell your house? More people choose Beercocks in this region than any other agent. Book your free
valuation now!
Property info
For more information about this property, please contact
Beercocks, HU10 on +44 1482 535551 * (local rate)
Disclaimer
Property descriptions and related information displayed on this page, with the exclusion of Running Costs data, are marketing materials provided by Beercocks, and do not constitute property particulars. Please contact Beercocks for full details and further information. The Running Costs data displayed on this page are provided by PrimeLocation to give an indication of potential running costs based on various data sources. PrimeLocation does not warrant or accept any responsibility for the accuracy or completeness of the property descriptions, related information or Running Costs data provided here.






























.png)

