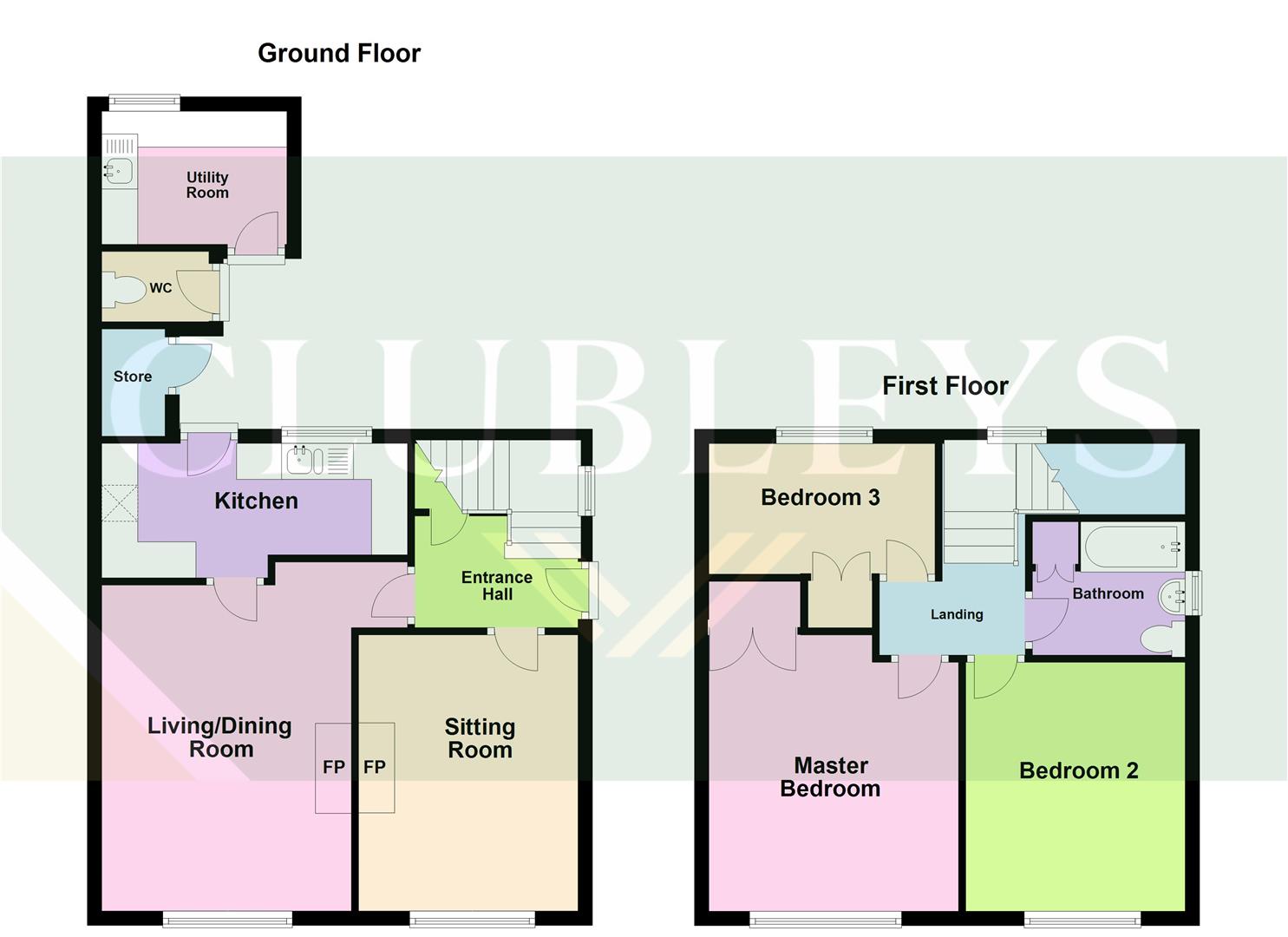Semi-detached house for sale in Sparrowcroft Lane, Blacktoft, Goole DN14
* Calls to this number will be recorded for quality, compliance and training purposes.
Property features
- Must be viewed
- Open views to the front and rear
- Semi detached
- Two reception rooms
- Three bedrooms
- Outbuilding
- Front and rear gardens
- EPC - D
Property description
Nestled in the peaceful village of Blacktoft, this three bedroom semi detached house benefits from uninterrupted open views across the landscape. Downstairs hosts two sitting rooms, and a kitchen to the rear with contemporary units. Accessed outside from the kitchen is a separate utility room, a WC and storage.
Upstairs are two double bedrooms and a third bedroom with a fitted wardrobe. A family bathroom with three piece suite completes the top floor.
Outside is a well designed and beautifully maintained rear garden in which to enjoy the summer months. With a splendid mix of mature shrubs and trees, there is a beautiful patch of wild flowers adding spectacular colour and interest. To the front is a generous driveway for multiple cars.
Tenure: Freehold Council tax band: B
The Accommodation Comprises
Ground Floor
Entrance Hall
Upvc external door leads into the entrance hall with stairs off to the first floor and under stairs cupboard.
Sitting Room (3.05 x 3.78 (10'0" x 12'4"))
To the front of the property with open views over fields with recessed fireplace housing dual fuel stove with a slate hearth.
Living/Dining Room (3.47 x 4.53 (11'4" x 14'10"))
Accessed by an internal door from the hallway with feature fireplace housing a Rayburn multi fuel fire (providing heating and hot water for the property) set amongst a brick inset, slate hearth and timber mantle. Uninterrupted open views.
Kitchen (4.24 max x 1.80 max (13'10" max x 5'10" max))
To the rear of the property overlooking the large garden with a range of light coloured wall and floor units with complimentary work surfaces incorporating a sink unit, integrated fridge and space for a free standing oven. Part tile to the walls, tiling to the floor and back door off.
First Floor
Landing
With hatch to loft space.
Bedroom One (3.38 x 4.38 max (11'1" x 14'4" max ))
To the front of the property with open views and double recessed cupboard.
Bedroom Two (3.21 x 3.49 (10'6" x 11'5"))
To the front of the property with open views and double recessed storage space.
Bedroom Three (3.24 x 1.99 (10'7" x 6'6"))
With open views to the rear. Recessed storage cupboard.
Bathroom (2.22 x 1.97 (7'3" x 6'5"))
Suite comprising of low level Wc, pedestal hand basin and panelled bath with electric shower over. Complimentary tiling to the wall and recessed storage cupboard.
External
To the front there is a long side driveway providing ample off street parking. Adjacent to the property is a large lawned area with a lovely array of decorative planting and mature bushes to the borders. To the rear is an attached out building providing a coal store, separate Wc and a utility room with wall and floor units incorporating a stainless steel sink unit, plumbing for washing machine and tumble dryer. There is a side access gate leading into the rear garden. This fabulous garden has delightful open views and has been thoughtfully designed and maintained. With an abundance of planting, mature tree's and hedging this fantastic space has a large lawned area ideal for al fresco dining and a patio area laid to stone, storage shed and summer house.
Additional Information
Services
Mains water and electricity are connected to the property. The property is supplied by a septic tank which is connected to four properties in total and cleared annually. The hot water and heating are ran by solid fuel.
Appliances
No appliances have been tested by the Agent.
Property info
For more information about this property, please contact
Clubleys, HU15 on +44 1482 763402 * (local rate)
Disclaimer
Property descriptions and related information displayed on this page, with the exclusion of Running Costs data, are marketing materials provided by Clubleys, and do not constitute property particulars. Please contact Clubleys for full details and further information. The Running Costs data displayed on this page are provided by PrimeLocation to give an indication of potential running costs based on various data sources. PrimeLocation does not warrant or accept any responsibility for the accuracy or completeness of the property descriptions, related information or Running Costs data provided here.

























.png)
