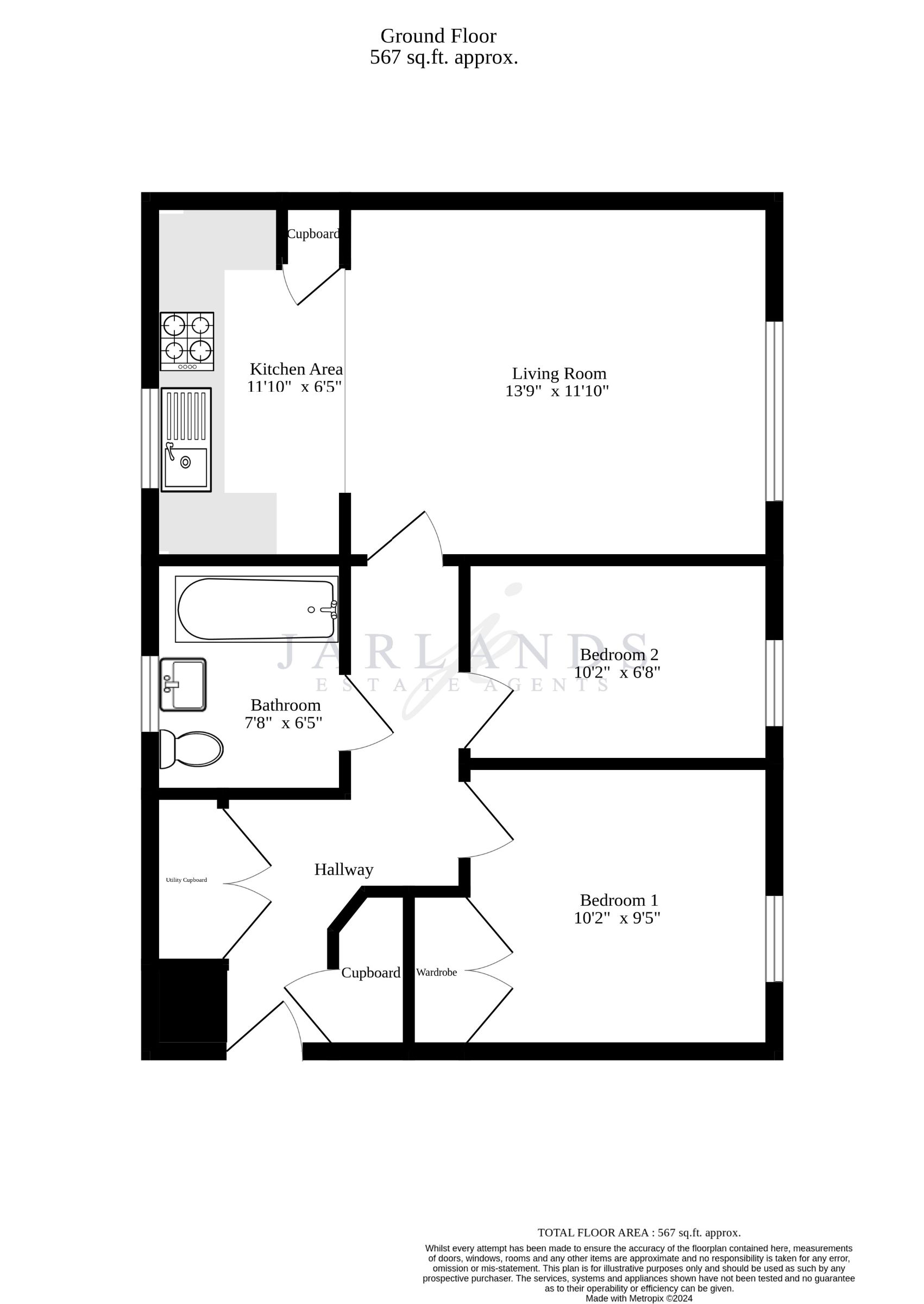Flat for sale in Skylark Avenue, Peacehaven BN10
* Calls to this number will be recorded for quality, compliance and training purposes.
Property features
- Remainder of 10 year new build warranty
- Energy efficiency rating B
- Easy Access
- Long Lease
- 2 parking spaces
- Quiet location
- Close to bus links to Brighton & Eastbourne
- Virtual tour available
Property description
Description
This accessible & spacious ground floor apartment on the popular Chalkers Rise development nestled on the edge of the South Downs National Park offers two bedrooms with bespoke fitted wardrobes, a modern fitted kitchen & bathroom, handy utility cupboard and two allocated parking spaces. A peaceful location with buzzing Brighton easily reachable & great bus services. Take a look around using our fully immersive 360° virtual tour!
Council Tax Band: B (Lewes District Council)
Tenure: Leasehold (994 years)
Ground Rent: £0 per year
Service Charge: £131.09 per month
Entrance / Hallway
Roomy entrance hall with intercom, wood effect flooring and natural decor. There is a handy double doored utility cupboard with plumbing for washing machine and an additional storage closet.
Bathroom (6.42' x 7.67')
White suite comprising wc, basin & bath with shower over and glass screen. Stylish herringbone patterned flooring, contemporary tiling and an obscured glass window for natural light.
Kitchen Area (6.42' x 11.83')
Sleek design, open plan fitted kitchen with a good array of storage in a white gloss finish. Integrated stainless Zanussi oven with four burner gas hob and extractor over. Light stone effect worktops and splashback. There is plenty of natural light from the west facing window.
Living Area (13.75' x 11.83')
This bright & airy living area has large windows with an easterly aspect looking onto the front of the property. The space allows for a dining area. With neutral decor and wood effect flooring throughout.
Bedroom 1 (10.17' x 9.42')
Looking over the front of the property, with carpet and neutral decor. Since buying the property the current owner has added bespoke fitted wardrobes.
Bedroom 2 (10.17' x 6.67')
Fitted wardrobe, carpet, window with easterly aspect.
Parking
The property benefits from having two allocated private parking spaces to the rear.
Disclaimer
Whilst every effort is made to ensure the accuracy of these details, it should be noted that the measurements are approximate only. Floorplans are for representation purposes only and prepared according to the RICS Code of Measuring Practice by our floorplan provider. Therefore, the layout of doors, windows and rooms are approximate and should be regarded as such by any prospective purchaser. Any internal photographs are intended as a guide only and it should not be assumed that any of the furniture/fittings are included in any sale. Where shown, details of lease, ground rent and service charge are provided by the vendor and their accuracy cannot be guaranteed, as the information may not have been verified and further checks should be made either through your solicitor. Where appliances, including central heating, are mentioned, it cannot be assumed that they are in working order, as they have not been tested. Please also note that wiring, plumbing and drains have not been checked.
Property info
For more information about this property, please contact
Jarlands Estates, BN10 on +44 1273 083614 * (local rate)
Disclaimer
Property descriptions and related information displayed on this page, with the exclusion of Running Costs data, are marketing materials provided by Jarlands Estates, and do not constitute property particulars. Please contact Jarlands Estates for full details and further information. The Running Costs data displayed on this page are provided by PrimeLocation to give an indication of potential running costs based on various data sources. PrimeLocation does not warrant or accept any responsibility for the accuracy or completeness of the property descriptions, related information or Running Costs data provided here.
























.png)

