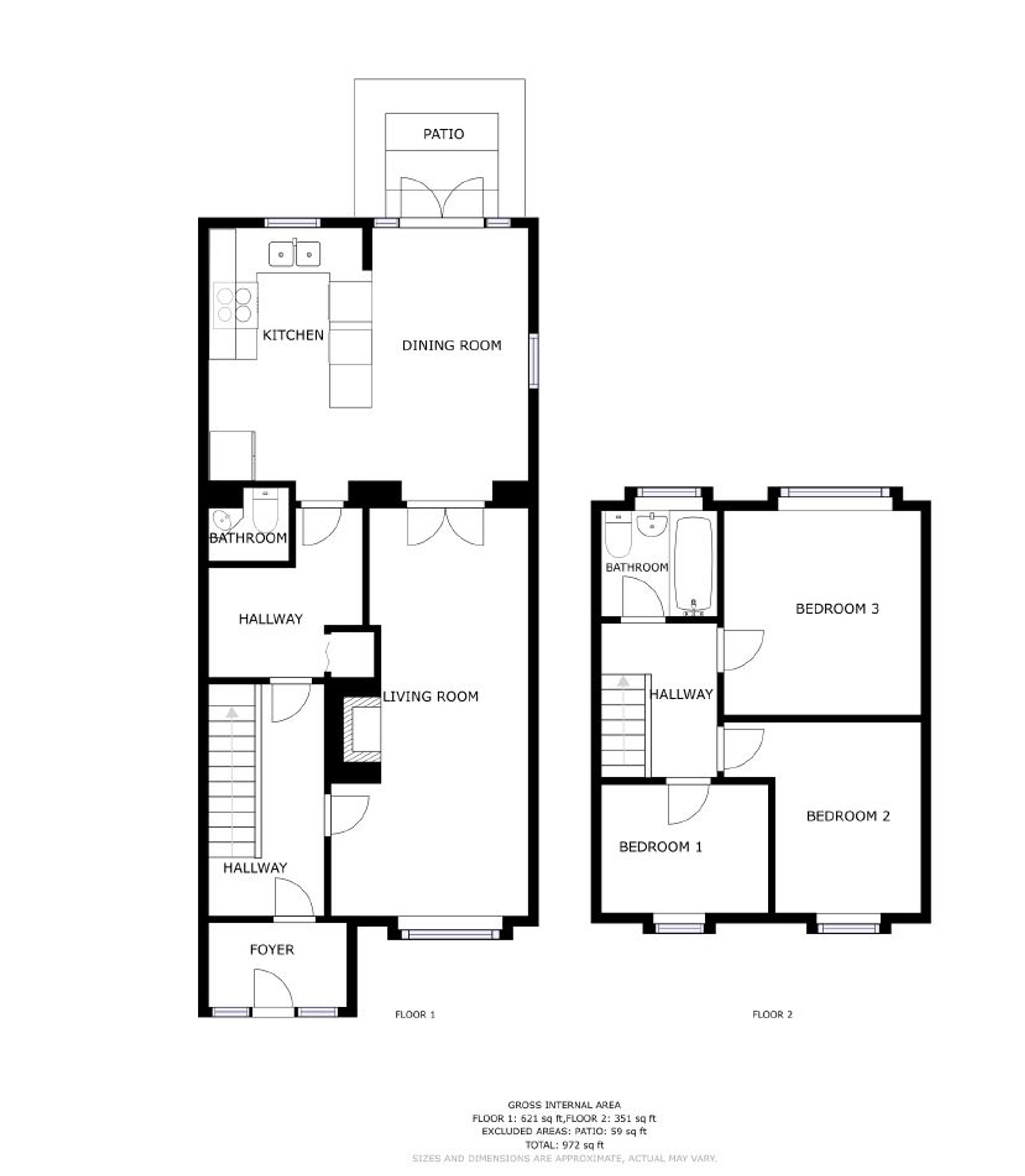Semi-detached house for sale in Highview Close, Boughton-Under-Blean ME13
* Calls to this number will be recorded for quality, compliance and training purposes.
Property features
- Family Home
- Detached Garage
- Large Rear Garden
- Village Location
Property description
Three bedroom extended semi-detached house with detached garage!
Miles & Barr are pleased to present to the market this wonderful family home situated in the ever popular village of Boughton-under-Blean. Upon approaching the property you will be greeted with the drive way and detached garage with power to the front of the plot. Upon entering the property itself you gain access via a porch way leading through to the hallway leading to the through lounge and modern fitted kitchen and dining area to the rear which has benefited from an extension.
Upstairs you will find a family bathroom, two double bedrooms and a single bedroom. Externally to the rear the property benefits from a large garden that is tiered and mainly laid to lawn with a summer house with power located at the bottom of the garden with rear access.
Properties in this area of this size are rarely available and make wonderful family home, call Miles & Barr today to arrange your accompanied viewing!
Identification checks
Should a purchaser(s) have an offer accepted on a property marketed by Miles & Barr, they will need to undertake an identification check. This is done to meet our obligation under Anti Money Laundering Regulations (aml) and is a legal requirement. We use a specialist third party service to verify your identity. The cost of these checks is £60 inc. VAT per purchase, which is paid in advance, when an offer is agreed and prior to a sales memorandum being issued. This charge is non-refundable under any circumstances.
EPC Rating: D
Entrance Hall
Leading to
Lounge (6.48m x 2.41m)
Kitchen/ Diner (3.86m x 4.72m)
Wc (1.24m x 1.12m)
First Floor
Leading to
Bathroom (1.78m x 1.65m)
Bedroom (2.97m x 3.20m)
Bedroom (2.97m x 2.97m)
Bedroom (2.26m x 1.91m)
Parking - Garage
Parking - Off Street
Property info
For more information about this property, please contact
Miles & Barr - Faversham, ME13 on +44 1795 393013 * (local rate)
Disclaimer
Property descriptions and related information displayed on this page, with the exclusion of Running Costs data, are marketing materials provided by Miles & Barr - Faversham, and do not constitute property particulars. Please contact Miles & Barr - Faversham for full details and further information. The Running Costs data displayed on this page are provided by PrimeLocation to give an indication of potential running costs based on various data sources. PrimeLocation does not warrant or accept any responsibility for the accuracy or completeness of the property descriptions, related information or Running Costs data provided here.


























.png)

