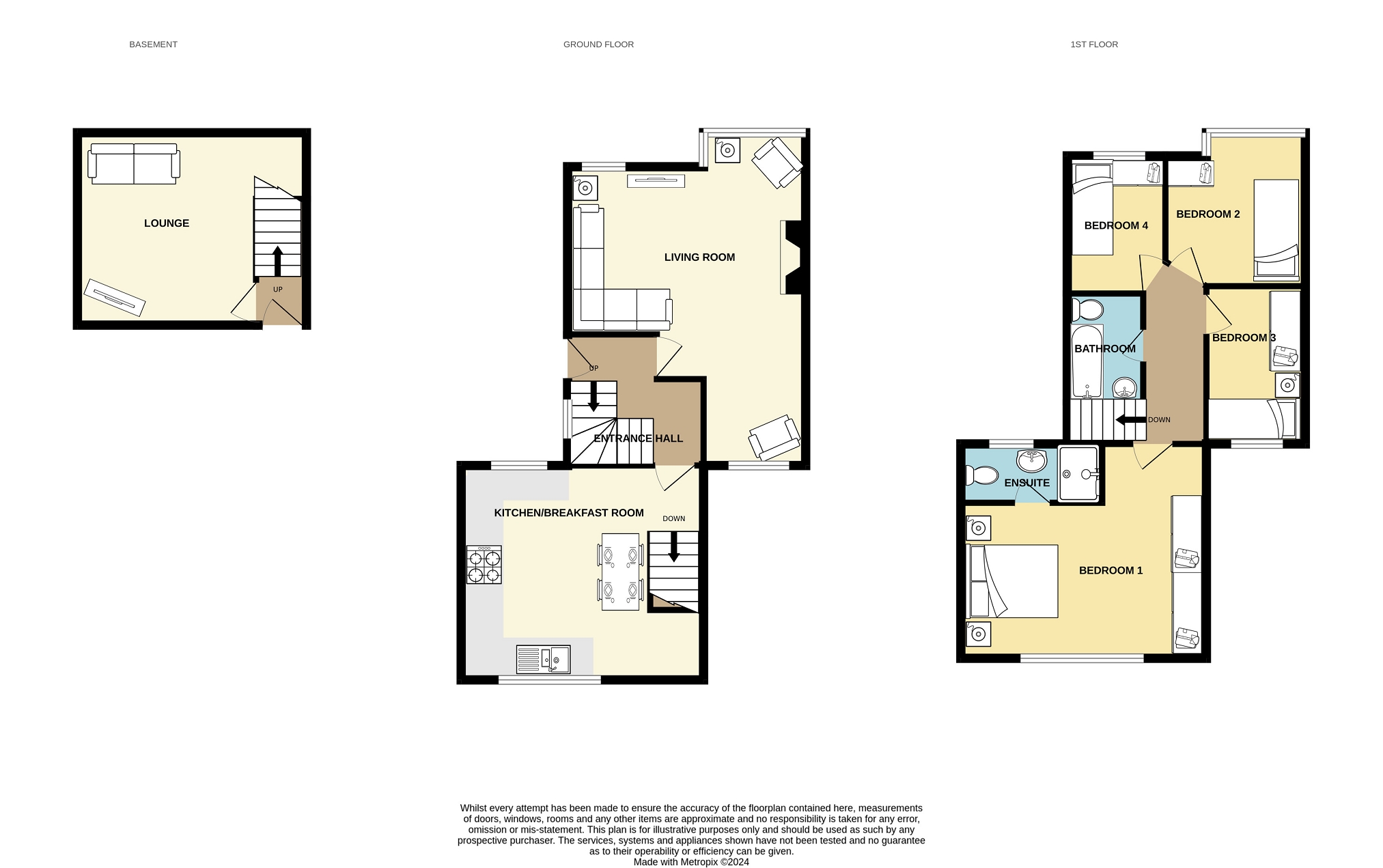Semi-detached house for sale in Ty Fry Gardens, Rumney, Cardiff. CF3
* Calls to this number will be recorded for quality, compliance and training purposes.
Property features
- Four Bedrooms
- Semi Detached Property
- Two Reception Rooms
- Kitchen-Breakfast Room
- En Suite To Bedroom 1
- Generous Enclosed Rear Garden
- Off Road Parking
- EPC Rating: D
- Council Tax Band: F
- ***guide price: £315,000-£330,000***
Property description
Welcome to this four-bedroom semi-detached property, where comfort meets convenience. Step into the spacious living room, highlighted by a feature electric fireplace, setting the tone for warm gatherings and relaxation.
The main bedroom, complete with an ensuite, offers a private sanctuary within this home. Three additional bedrooms and a family bathroom provide ample space for family life or versatile usage.
On the lower floor, discover a second lounge with a door opening to the generously sized, enclosed rear garden. This outdoor space beckons for moments of tranquility and socializing under the open sky.
Beyond the allure of the property itself, its location is a true standout. Enjoy proximity to local amenities, ensuring your daily needs are effortlessly met. Nearby, shops, local bus routes to and from Cardiff city centre, and easy access to the A48/M4 streamline your commute and enhance your lifestyle.
This property seamlessly combines modern comfort with the convenience of city living. Discover a home where every detail is designed to elevate your daily experience, a great place for you and your family to call home. ***guide price: £315,000-£330,000***
Front
Front garden, laid with decorative gravel with long drive for ample parking, leading to concrete area ideal for further parking, gated access to rear garden.
Entrance Hall
Entered via front door to entrance hall with carpet staircase, window to side, painted walls, with coved and painted ceiling and vinyl flooring.
Living Room (6.86m Max x 4.62m Max (22' 06" Max x 15' 02" Max))
Square bay window to front aspect, second window to front, and further window to rear. Wood effect laminate flooring, painted walls with coved and painted ceiling, two radiators, feature free standing log effect electric suite fireplace to remain.
Kitchen (4.17m Max x 4.70m Max (13' 08" Max x 15' 05" Max))
Good size kitchen/breakfast room, windows to front and rear aspect with views to the channel. Kitchen fitted with a matching range of wall and base units, stainless steel sink unit with mixer tap, set on complimenting work surface, built in electric oven with gas hob, chimney style extractor fan above, built in dishwasher and spaces for: Fridge freezer, washing machine and tumble dryer. Tiled splash backs, painted walls, coved and painted ceiling with recessed spotlights, radiator, vinyl flooring, space for breakfast table.
Lower Level Reception Room (3.73m Max x 4.45m Max (12' 03" Max x 14' 07" Max))
Carpet staircase down to lower floor with door to rear garden and door to reception room: Window to rear aspect, overlooking views towards channel, radiator, carpet flooring, painted walls and ceiling.
First Floor Landing
Carpet flooring, painted walls and ceiling, access to loft space, doors off to first floor rooms.
Bathroom (2.29m Max x 1.45m Max (7' 06" Max x 4' 09" Max))
Fully tiled walls fitted with panelled bath with wall mounted mains operated shower, side screen, close couple WC, pedestal wash hand basin radiator, vinyl flooring. Window to side aspect.
Bedroom 1 (4.17m Max x 4.67m Max (13' 08" Max x 15' 04" Max))
Good size main bedroom, window to rear with views towards channel, carpet flooring, painted walls, coved and painted ceiling, radiator, door to ensuite;
En Suite (1.04m Max x 2.39m Max (3' 05" Max x 7' 10" Max))
Ensuite fitted with shower cubicle, wall mounted mains operated shower, pedestal wash hand basin, close couple WC, chrome towel radiator, tile effect vinyl flooring, tiled walls and panelled splash back. Window to front aspect.
Bedroom 2 (3.81m Max x 2.59m Max (12' 06" Max x 8' 06" Max))
Square bay window to front aspect, overlooking the cul-de-sac, carpet flooring, painted wall and ceiling, radiator.
Bedroom 3 (3.20m Max x 2.18m Max (10' 06" Max x 7' 02" Max))
Window to rear aspect, radiator, carpet flooring, painted walls and ceiling.
Bedroom 4 (3.00m Max x 1.91m Max (9' 10" Max x 6' 03" Max))
Window to front aspect, radiator, carpet flooring, painted walls and ceiling.
Rear Garden
Concrete patio area across rear of the property with low brick wall, step down to lawn, ramp to front with gated access, enclosed with block and timber boundary, small outside storage room.
Property info
For more information about this property, please contact
Northover and Williamson Estate Agents, CF3 on +44 29 2227 9364 * (local rate)
Disclaimer
Property descriptions and related information displayed on this page, with the exclusion of Running Costs data, are marketing materials provided by Northover and Williamson Estate Agents, and do not constitute property particulars. Please contact Northover and Williamson Estate Agents for full details and further information. The Running Costs data displayed on this page are provided by PrimeLocation to give an indication of potential running costs based on various data sources. PrimeLocation does not warrant or accept any responsibility for the accuracy or completeness of the property descriptions, related information or Running Costs data provided here.









































.png)


