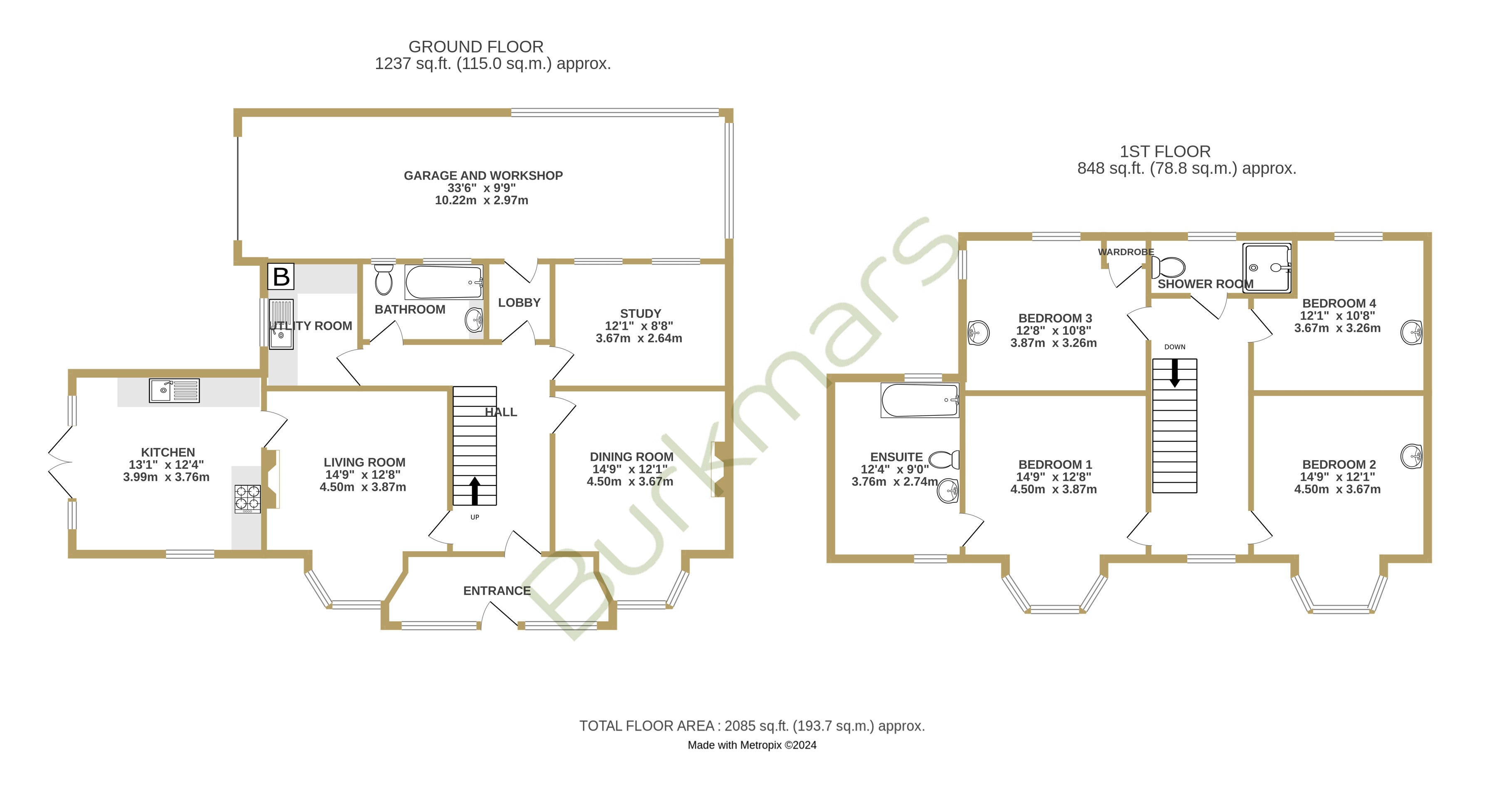Semi-detached house for sale in Passford House Cottages, Mount Pleasant Lane, Sway, Lymington, Hampshire SO41
* Calls to this number will be recorded for quality, compliance and training purposes.
Property description
An enticing opportunity presents itself with the chance to acquire a substantial semi-detached house boasting four generously-sized double bedrooms. The character property is nestled in a semi rural setting, with an open aspect overlooking grazing land and fields. Conveniently located just a short drive away from both Lymington and Sway, with easy access to the open New Forest.
A wooden porch with a tiled floor welcomes you, leading to a part-glazed front entrance door. The Reception Hall, features stairs to the first floor, an exposed wood and tiled floor and part-panelled walls. The Living Room offers a cast iron fireplace with a tiled hearth, a bay window, and a stripped wood floor. In the Dining Room, a wood-burning stove creates a cosy atmosphere, there is also an exposed wood floor and a bay window. The Kitchen is fitted with a range of cabinets with a range cooker and space for further appliances. The room has a tiled floor and double glazed French doors opening to the garden, offering superb views. The Study provides a dedicated space for work or study. In the Utility Room, find a sink unit, space, and plumbing for a washing machine and tumble dryer, along with an oil-fired boiler and a tiled floor. The Bathroom comprises a bath, wash basin with cupboards below, a WC, and part-tiled walls. The Rear Porchway includes a part-glazed door leading to the Garage/Workshop.
The first floor landing has a trap door to a large loft area. Bedroom One provides exposed wood flooring, a wardrobe, and a bay window with a superb aspect. The large en suite bathroom includes a bath with a shower over, a WC and a wash basin. Bedroom Two has a bay window overlooking fields to the front, and a vanity basin. Bedroom Three features colourwash wood flooring and a vanity basin. Bedroom Four, similar to Bedroom Three, includes colourwash wood flooring and a vanity basin. The Shower Room comprises a WC and a tiled shower cubicle with a mains shower.
Outside, a gravel driveway affords ample off-street parking and double gates. Additional features include a Double Stable block and a Large Timber Storage Shed/Workshop.
The south and west-facing Garden lies principally to the side and front of the property, featuring a raised deck area, a lawn, a garden shed, and hedge and picket fence boundaries. Enjoying a delightful aspect over fields.
The Garage/Workshop is accessible via an up-and-over door.
Services include mains electricity, water, and drainage. Heating is provided through an oil-fired system.<br /><br />The popular village of Sway is located on the southern edge of the New Forest, within the National Park, ideal for those who enjoy outdoor pursuits, with horse riding schools located around the village. It is a quiet forest village offering a range of shops, Inns, restaurants and a village school. Sway also offers a main line railway station with fast and frequent services to Bournemouth, Southampton, London Waterloo and beyond.
Property info
For more information about this property, please contact
Burkmar Estate Agents, SO41 on +44 1590 287686 * (local rate)
Disclaimer
Property descriptions and related information displayed on this page, with the exclusion of Running Costs data, are marketing materials provided by Burkmar Estate Agents, and do not constitute property particulars. Please contact Burkmar Estate Agents for full details and further information. The Running Costs data displayed on this page are provided by PrimeLocation to give an indication of potential running costs based on various data sources. PrimeLocation does not warrant or accept any responsibility for the accuracy or completeness of the property descriptions, related information or Running Costs data provided here.

































.png)

