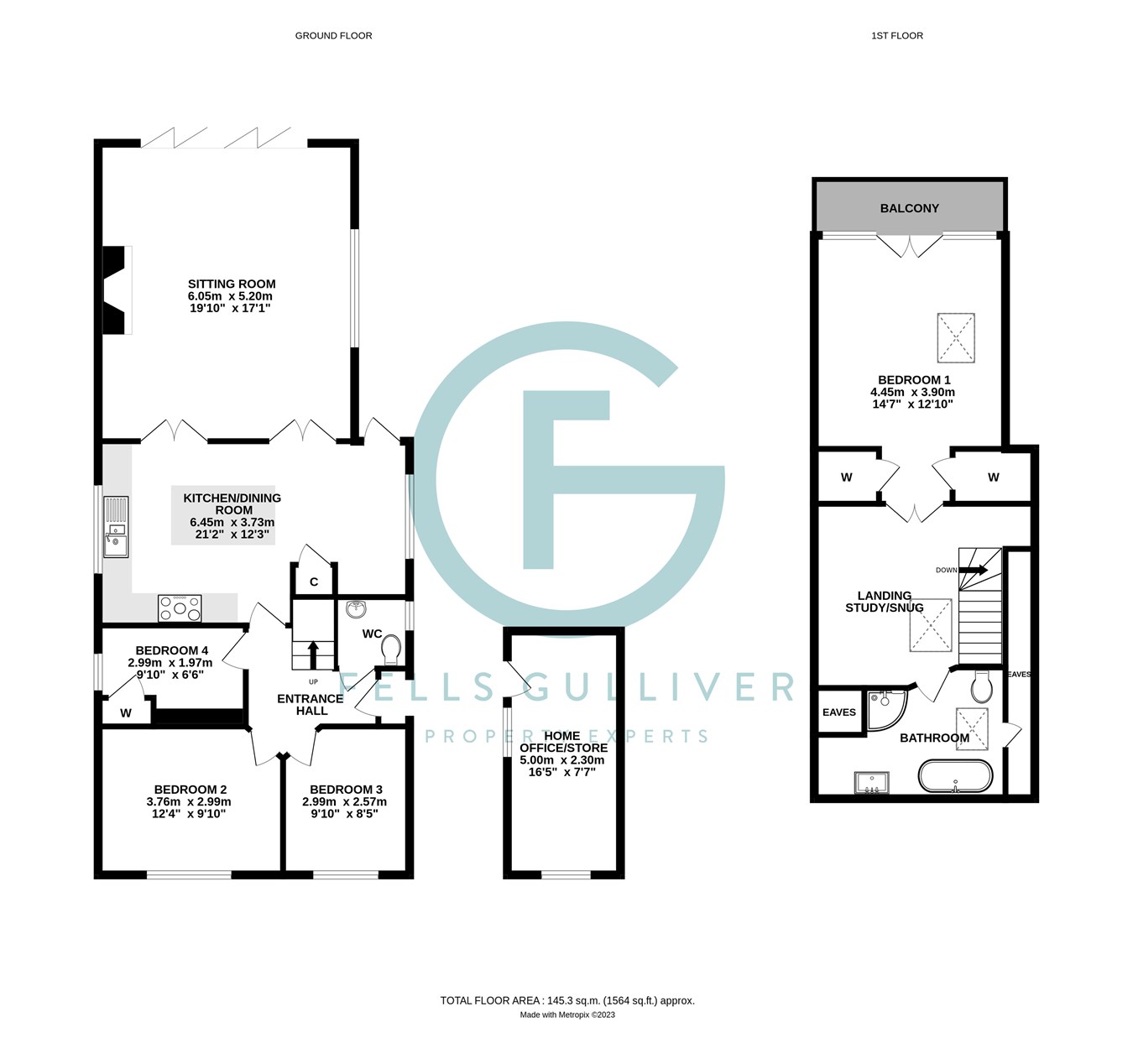Detached house for sale in Milford Road, Lymington SO41
* Calls to this number will be recorded for quality, compliance and training purposes.
Property features
- Four bedrooms (three on the ground floor)
- Generous south facing garden
- Large sitting room with log burner and bi-fold doors opening to decking & rear garden
- Master suite with private balcony enjoying views over rear garden
- Generous kitchen/dining room with large island
- Beautiful family bathroom with shower and separate roll-top bath
- Ample parking for several vehicles
- Home office/store with power and internet connection
- Ev charging point on driveway
- Beautifully presented throughout
Property description
The property is approached via a five bar wooden gate leading onto the driveway providing parking for several vehicles and there is an ev charging point. Hedging to the front provides screening from the road.
Front door to the side of the property, leading into the spacious hallway. Cloakroom with window to the side aspect, low level WC and wash hand basin. Stairs rising to the first floor. Ground floor bedrooms have windows to the front aspect. Bedroom three has built-in single wardrobe and window to the side aspect. Door into generous kitchen/dining room with an extensive range of cream floor and wall mounted cupboard and drawer units with solid wood worktop over. Large impressive breakfast bar with cupboards under. Integral dishwasher. Space for fridge freezer and space and plumbing for washing machine. Range cooker (available by negotiation). Larder storage cupboard. Pedestrian door out to the rear garden. Two sets of double doors opening into the large bright sitting room which enjoys a large wood burner and bi-fold doors leading out onto the large decking area suitable for al-fresco entertaining, in turn with step down to the south facing garden.
On the first floor is a large versatile landing which could be used as an additional reception room/snug. Beautifully presented family bathroom comprising free standing claw foot roll-top bath with hand held shower attachment, separate shower cubicle, wash hand basin and low level WC, heated towel rail, parquet flooring. Large eaves storage to one side and further eaves storage cupboard. Velux window to the front aspect. The large light and airy impressive master bedroom has two separate built-in wardrobes, velux window to the side aspect and windows and double doors opening onto the secluded balcony providing views over the south facing rear garden.
From the decking area adjacent to the sitting room, the rear garden is mainly laid to lawn with various well established shrubs trees and flower beds to the sides. Three timber garden sheds along the right boundary providing ample storage and there is side access to the property. There is a large timber outbuilding, currently used for storage but would make an ideal home office/study with power and internet connection.
This delightful property is positioned just a short level walk from Pennington village centre, with the shops at Fox Pond shops on your doorstep, catchment schools and leisure centre. Woodside Park and the Sea Wall are also within walking distance. There are good transport links nearby for easy access into Lymington High Street, with its large range of shops and boutiques, supermarkets and restaurants. The High Street leads to the quaint cobbled street of Quay Hill and the Marinas and Yacht Clubs beyond. There is a train station offering links to London Waterloo.
Property info
For more information about this property, please contact
Fells Gulliver, SO41 on +44 1590 287007 * (local rate)
Disclaimer
Property descriptions and related information displayed on this page, with the exclusion of Running Costs data, are marketing materials provided by Fells Gulliver, and do not constitute property particulars. Please contact Fells Gulliver for full details and further information. The Running Costs data displayed on this page are provided by PrimeLocation to give an indication of potential running costs based on various data sources. PrimeLocation does not warrant or accept any responsibility for the accuracy or completeness of the property descriptions, related information or Running Costs data provided here.






































.png)