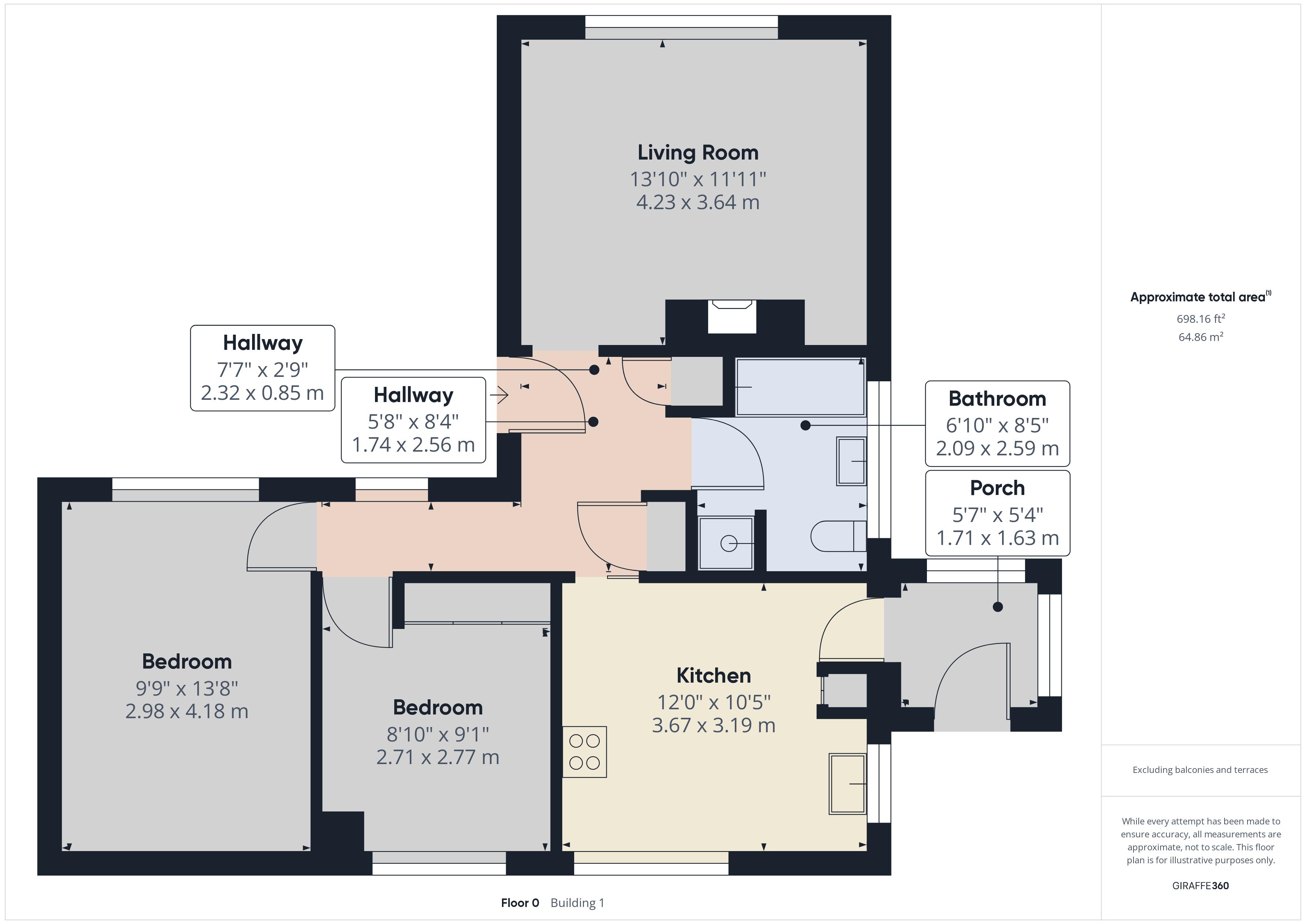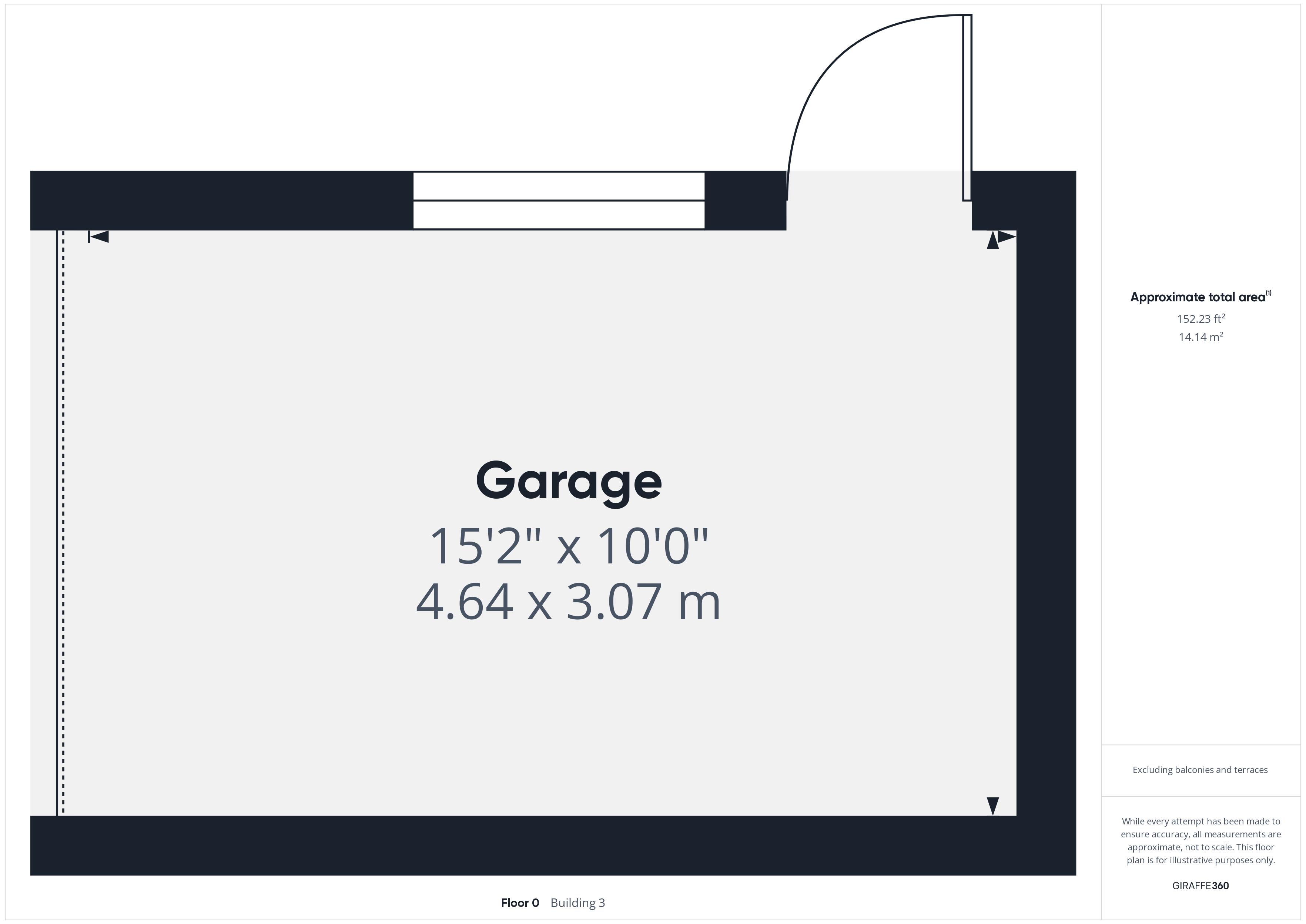Bungalow for sale in Main Road, Hutton, Weston-Super-Mare BS24
* Calls to this number will be recorded for quality, compliance and training purposes.
Property features
- Brilliant two bedroom detached, Freehold bungalow
- Well positioned in the semi-rural, and sought after village of Hutton on an elevated plot
- Outbuildings and garage
- Off street parking
- In need of modernisation and refurbishment
- Super opportunity for those wishing to make their mark
- EPC Rating - E52, Council tax band - D
Property description
Discover the understated charm of this two bedroom detached bungalow, ideally situated in the serene village of Hutton.
Nestled on an elevated plot, the property hints at potential views of the peaceful surroundings, providing a tranquil retreat from the hustle and bustle. Adding to its appeal, the bungalow comes equipped with outbuildings and a garage, offering practical solutions for storage or versatile usage. Off-street parking further enhances convenience, ensuring easy access for both residents and guests. While the promise of this home is evident, it's worth noting that some modernisation and refurbishment are needed. This presents an opportunity for those with a knack for renovations or a desire to shape a property to their liking. The sought-after village location adds a touch of simplicity to daily living, making it an inviting prospect for those seeking a blend of comfort and countryside living. Embrace the potential to make subtle changes and transform this dwelling into a cosy haven. This could be your chance to create a comfortable abode without the overwhelming pressures of an extensive renovation. Seize the opportunity to turn this house into your home with a touch of your own style.
Entrance
On approach to the property, there is a timber framed single glazed entrance door into hallway.
Hallway
Doors to principal rooms, built-in storage cupboard, housing hot water tank and another useful storage cupboard, radiator, aluminium double glazed window, roof access hatch, ceiling light.
Bathroom
A low-level WC, wash hand basin, vanity unit, panelled bath, enclosed electric shower, aluminium double glazed window, heated towel rail, ceiling light.
Living Room
A light and bright living space with a UPVC double glazed window overlooking the garden to the front, baxi back boiler and fireplace, radiator, wall and ceiling lights.
Kitchen
Wood effect vinyl flooring, range of wall and floor units with worktops and tiled splashbacks over. Eyelevel oven and grill, built-in storage cupboard, space for appliance, vinyl flooring, electric hob, aluminium double glazed window, radiator, door to rear porch, ceiling spotlights, light and fan.
Rear Porch
Aluminium double glazed windows, timber framed double glazed door to outside, wall lights
Bedroom One
Fitted wardrobes and cupboards, aluminium double glazed window, radiator, ceiling fan and light.
Bedroom Two
Fitted wardrobes and storage, aluminium double glazed window, radiator, ceiling light.
Outside
Front
To the front of the property is gated access to slab and gravel sloping pathway rising up to the side of the property with various tiers, garden is laid to slab patio, gravel and Lawn, with various mature shrubs and hedging.
Front Parking
An allocated off street parking area positioned to the front of the property.
Pathways To The Side, Lead You To The Rear Of The Property Where There Is A Garage And Various Storage Outbuildings.
Garage
An up and over garage door with power supply and lighting.
Please Note The Garage Is Accessed Via Eastfield Road.
Storage / Outbuildings
Various block built storage sheds.
Services
Mains electric, gas, electric and water.
Tenure
Freehold.
Property info
For more information about this property, please contact
David Plaister Ltd, BS23 on +44 1934 247160 * (local rate)
Disclaimer
Property descriptions and related information displayed on this page, with the exclusion of Running Costs data, are marketing materials provided by David Plaister Ltd, and do not constitute property particulars. Please contact David Plaister Ltd for full details and further information. The Running Costs data displayed on this page are provided by PrimeLocation to give an indication of potential running costs based on various data sources. PrimeLocation does not warrant or accept any responsibility for the accuracy or completeness of the property descriptions, related information or Running Costs data provided here.





























.png)

