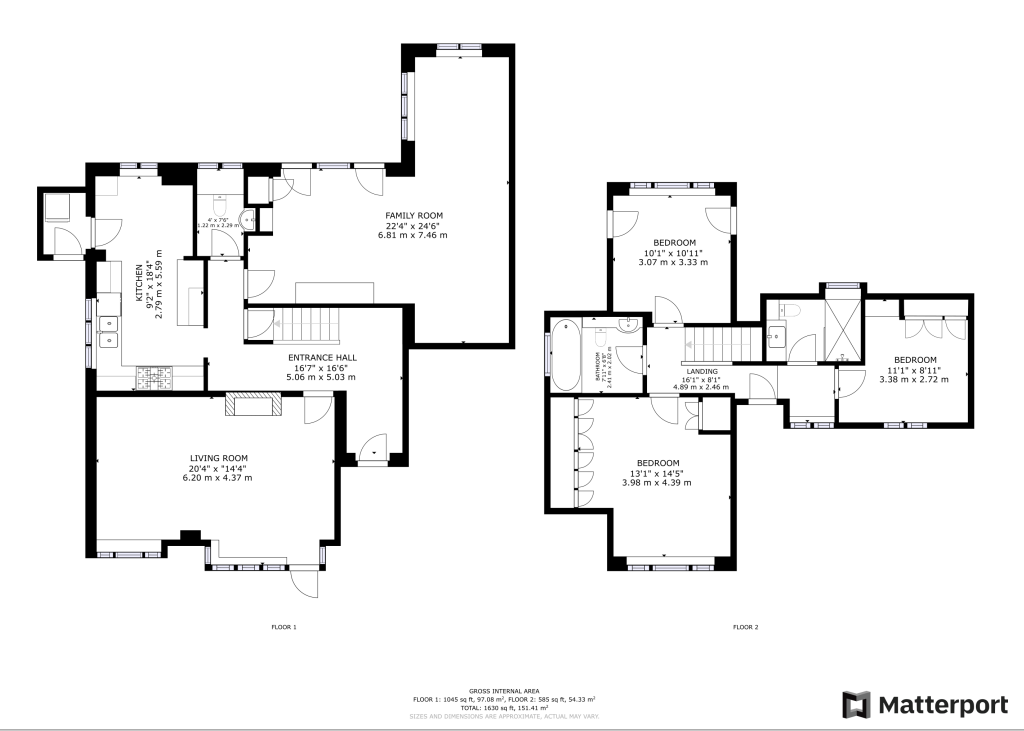Detached house for sale in Bannister Hill, Borden, Sittingbourne, Kent ME9
* Calls to this number will be recorded for quality, compliance and training purposes.
Property features
- Stunning Detached House
- Expansive Family Room
- Modern Kitchen
- Separate Utility Room
- Three Bedrooms
- Two Bathrooms
- Well Maintained Garden
- Garage & Driveway
- Sought After Location
- Approx 1,630sqft/151.41sqm
Property description
Stunning extended detached house in A sought after village location featuring an expansive family room, modern kitchen, living room, three well proportioned bedrooms, two bathrooms, well maintained gardens, A garage and driveway parking
A meticulously presented detached house that epitomizes elegance and comfort, situated in the heart of a sought-after village location. The heart of the home lies in the expansive family room, seamlessly incorporating sitting, dining, and study areas. The stylish kitchen/breakfast room features modern appliances with plenty of cupboards and worktop space. A separate utility room adds practical convenience to the layout. On the first floor you will discover three generously proportioned bedrooms that combine style and functionality. The modern bathroom offers a luxurious retreat, while a separate shower room adds to the convenience and efficiency of daily routines. Outside, the property boasts a picturesque setting, with well-maintained grounds, a garage and driveway parking for several vehicles. The property is situated in the heart of Borden village which provides a church, primary school, open amenity space and a public house. Sittingbourne town centre is about 2.50 miles away and offers secondary schools, mainline railway station with excellent connections to London and a range of shopping and leisure facilities. Borden is ideally located for easy access to Junction 5 of the M2, only 2.50 miles away.
///shippers.submerge.happy<br /><br />
Entrance Hall
Living Room (6.2m x 4.37m (20' 4" x 14' 4"))
Kitchen (2.8m x 5.6m (9' 2" x 18' 4"))
Family Room (6.8m x 7.47m (22' 4" x 24' 6"))
Utility Room/Cupboard
WC
First Floor Landing
Bedroom 1 (4m x 4.4m (13' 1" x 14' 5"))
Bedroom 2 (3.07m x 3.33m (10' 1" x 10' 11"))
Bedroom 3 (3.38m x 2.72m (11' 1" x 8' 11"))
Bathroom
Shower Room
Property info
For more information about this property, please contact
Quealy & Co, ME10 on +44 1795 393869 * (local rate)
Disclaimer
Property descriptions and related information displayed on this page, with the exclusion of Running Costs data, are marketing materials provided by Quealy & Co, and do not constitute property particulars. Please contact Quealy & Co for full details and further information. The Running Costs data displayed on this page are provided by PrimeLocation to give an indication of potential running costs based on various data sources. PrimeLocation does not warrant or accept any responsibility for the accuracy or completeness of the property descriptions, related information or Running Costs data provided here.
















































.png)
