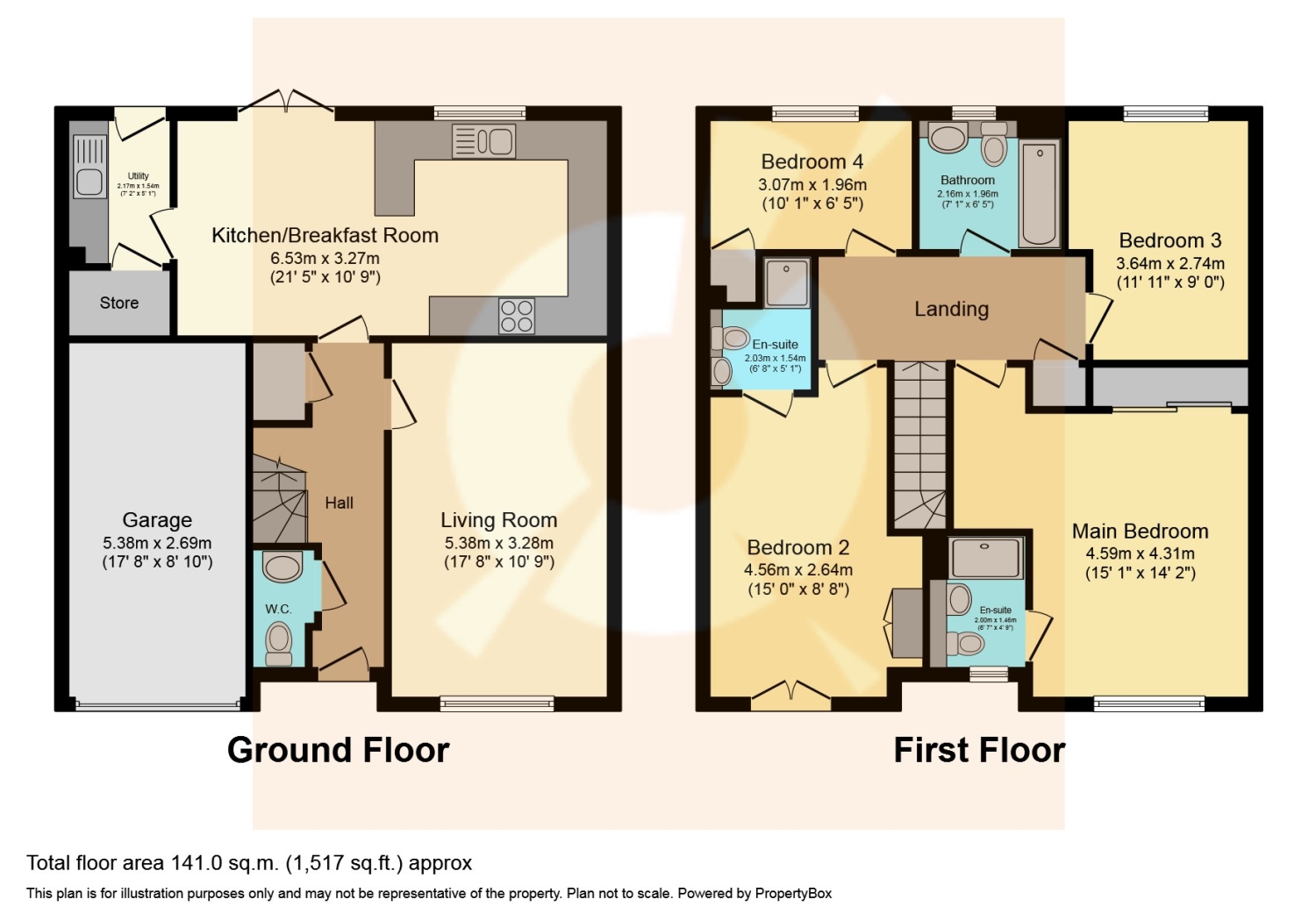Detached house for sale in 11 Mckelvie Crescent, Barrhead, Glasgow G78
* Calls to this number will be recorded for quality, compliance and training purposes.
Property features
- Large 4 bedroom detached family home
- Superbly equipped & high specification dining sized kitchen
- Spacious & tastefully decorated throughout
- Well appointed three-piece bathroom, 2 en-suites & downstairs W.C.
- Utility room with additional storage & stainless steel sink
- UPVC double glazing & gas central heating
- Double bedroom with juliette balcony & built in wardrobes
- Generously proportioned garden with sociable decking, patio area & lawn
- Integral garage with up & over door plus extensive monoblock driveway
- Please see our detailed property video tour
Property description
** fixed price **sought after & charming family home**wonderful accommodation located in A family friendly estate**family bathroom & 2 en-suites**garage & multi-car driveway**walk in condition** Please contact your personal estate agent, The Property Boom for much more information and a copy of the home report.
Welcome to 11 Mckelvie Crescent. Upon entering this lovely home, you will be greeted by a tasteful and welcoming reception hallway. The impressive timber effect flooring will lead you to the airy, spacious lounge which has been decorated delightfully by our clients making for a comfortable family retreat.
The ground floor benefits from a well-appointed two-piece W.C. Which is convenient and a perfect addition to any family home. Storage throughout the home is plentiful and all rooms have UPVC double glazing and gas central heating, providing a delightful warmth throughout.
The marvellous well-proportioned Dining Kitchen consists of a gas hob, extractor, built in oven, grill and integrated fridge and freezer. Multiple high-quality units offer excellent storage space and are finished in sleek white hi gloss which are complimented by contrasting wooden-style worktops. The property also boasts a separate Utility Room comprising of additional unit space and includes a stainless-steel sink.
The dining area is superbly spacious and is decorated with real attention to detail. It is the perfect place to enjoy a family meal and overlooks the landscaped rear garden. The garden area boasts generous dimensions and is very well maintained. Its an attractive addition to this family home and both the decking and patio are great places to socialise with family and friends during those hot summer months.
Leading through the home and up the stairway to the upper floor, you will realise that it is just as impressive as the downstairs. It consists of 4 spacious double bedrooms one of which is complimented with an impressive Juliette style balcony. The family Bathroom consists of a stylish bath, wash hand basin and w.c. Whilst the Master Bedroom is particularly stunning with impressive décor and well-appointed, fully tiled En-suite.
The front of the property boasts a multi-car monobloc driveway and a well-proportioned garage also provides additional storage space. Closeby, there's a small children's playpark which further emphasises the welcoming family estate.
This stunning home is in a private Barrhead estate and is near several well-known supermarkets. It is also within easy reach of both Braehead and Silverburn shopping centres with an array of big brand shops and has excellent public transport links close by via Barrhead train station and bus routes providing fast commuter access to the city centre. The property is situated within the highly sought-after East Renfrewshire school catchment area being particularly close to Hillview primary school and St Lukes high school. For detailed information on schooling, please use The Property Boom's school catchment and performance tool on our website.
We would highly recommend an early viewing of this property. Viewing is by appointment - please contact The Property Boom to arrange a viewing or for any further information and a copy of the Home Report. Any areas, measurements or distances quoted are approximate and floor Plans are only for illustration purposes and are not to scale. Thank you.
These particulars are issued in good faith but do not constitute representations of fact or form part of any offer or contract
Ground Floor
Lounge
5.4m x 3.3m - 17'9” x 10'10”
Kitchen And Dining Room
5.5m x 3.2m - 18'1” x 10'6”
Utility
2.1m x 1.8m - 6'11” x 5'11”
W.C.
2m x 1.1m - 6'7” x 3'7”
First Floor
Bedroom One
4.5m x 4.2m - 14'9” x 13'9”
Bedroom One Ensuite
2m x 1.4m - 6'7” x 4'7”
Bedroom Two
4.6m x 2.7m - 15'1” x 8'10”
Bedroom Two Ensuite
2.1m x 1.5m - 6'11” x 4'11”
Bedroom Three
3.6m x 2.6m - 11'10” x 8'6”
Bedroom Four
3.1m x 2.9m - 10'2” x 9'6”
Bathroom
2.4m x 1.9m - 7'10” x 6'3”
Property info
For more information about this property, please contact
Boom, G2 on +44 141 376 7841 * (local rate)
Disclaimer
Property descriptions and related information displayed on this page, with the exclusion of Running Costs data, are marketing materials provided by Boom, and do not constitute property particulars. Please contact Boom for full details and further information. The Running Costs data displayed on this page are provided by PrimeLocation to give an indication of potential running costs based on various data sources. PrimeLocation does not warrant or accept any responsibility for the accuracy or completeness of the property descriptions, related information or Running Costs data provided here.








































.png)
