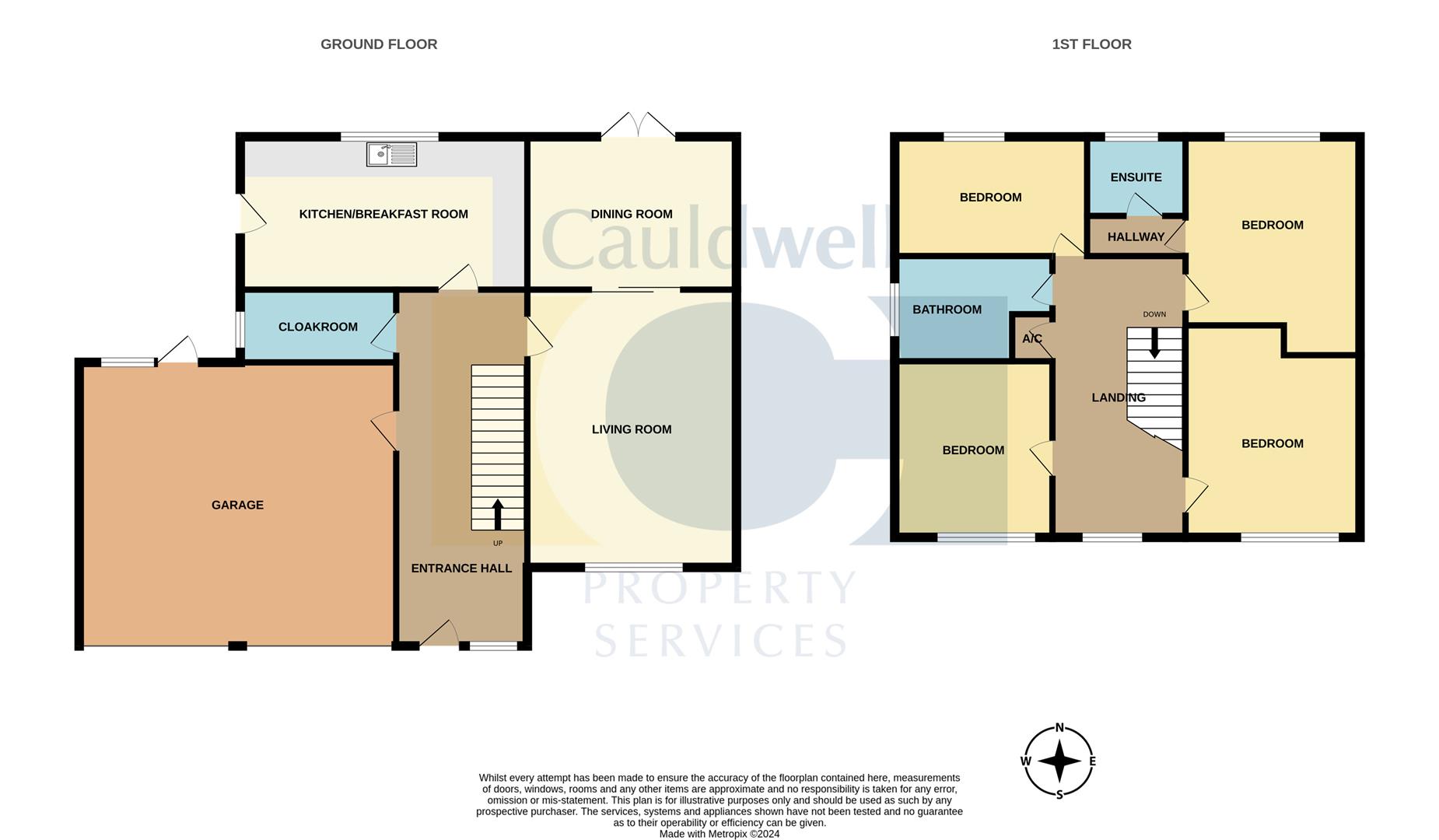Detached house for sale in Brendon Court, Furzton, Milton Keynes MK4
* Calls to this number will be recorded for quality, compliance and training purposes.
Property features
- Four bedroom detached
- En-suite shower room
- Downstairs Cloakroom
- Separate dining room
- Kitchen breakfast room
- Short walk to Linear park and Furzton lake
- Double Garage & Driveway
- No upward chain
- Council tax band E
- Energy Rating D
Property description
Cauldwell are sole agents of the detached family home, located in this sought after west mk location, set in a cul-de-sac on the edge of Linear park and offering a short walk to Furzton lake. Featuring a double garage, four first floor bedrooms, en-suite and a family bathroom, a light and airy living room with feature brick fireplace and a separate dining room. There is also a fitted kitchen breakfast room with a door leading to the rear garden and a ground floor cloakroom. Outside there is an enclosed rear garden, double width driveway and a double garage. Council tax band: E Energy rating D.
Situated towards the south west of Milton Keynes, within easy access of the A421 taking you to M1 J13 or the M40. This location is popular with commuters and families alike, as it is approximately 3 miles to mk railway station and in the catchment for Shenley Brook End Secondary school. There are two local shopping areas in Furzton, one to the north which has a Tesco express, hairdressers, beauty salon, fish and chip Shop, Chinese takeway, Pharmacy, Doctors and a Dentist. The southern shopping area also has a fish and chip shop, tanning salon, local shop and a community centre. Furzton also has many green spaces including Tattenhoe Valley Park, which runs through the centre of the estate and into Furzton Lake. The lake has a pub/restaurant which overlooks it and will soon be home to an adventure golf course and café.
Entrance
Entrance through front door into entrance hall. Double glazed window to the front. Stairs leading to first floor. Door to double garage, door to cloakroom, door to kitchen/breakfast room and door to living room. Radiator.
Cloakroom
Frosted double glazed window to the side. Two piece suite. Low level wc. Wash hand basin.
Kitchen/Breakfast Room
Kitchen fitted with a range of wall and base units. Worksurfaces incorporating stainless steel sink and drainer with mixer tap. Freestanding cooker and extractor fan. Space for free standing fridge freezer. Space for under counter fridge. Plumbing for washing machine. Splash back tiles. Double glazed window to the rear. Double glazed door to the side. Radiator.
Living Room
Double glazed window to the front. Feature brick fireplace. Internal double doors leading to dining room. Radiator.
Dining Room
Double glazed French doors to rear garden. Radiator.
First Floor Landing
Double glazed window to the front. Storage cupboard. Doors to all rooms.
Bedroom One
Double glazed window to the rear. Radiator. Door to En-suite.
En-Suite
Three piece suite. Tiled shower cubicle with shower attachment. Low level wc, wash hand basin with stainless steel taps. Park tiled walls. Frosted double glazed window to the rear. Radiator.
Bedroom Two
Double glazed window to the front. Radiator.
Bedroom Three
Double glazed window to the front. Radiator.
Bedroom Four
Double glazed window to the rear. Radiator.
Family Bathroom
Three piece suite. Panelled bath with shower attachment. Low level wc, wash hand basin, part tiled walls. Frosted double glazed window to the side.
Front
Block paved driveway for several cars, leading to double garage. Lawn area with flower and shrub borders. Gate to access rear garden.
Rear Garden
Mainly laid to lawn. Patio area. Gated side access. Flower and shrub boarder. Door to access garage.
Double Garage
Two up and over doors. Power and light. Door to entrance hall.
Council Tax Band
Council tax band E. Sourced from .
Property info
For more information about this property, please contact
Cauldwell, MK9 on +44 1908 951361 * (local rate)
Disclaimer
Property descriptions and related information displayed on this page, with the exclusion of Running Costs data, are marketing materials provided by Cauldwell, and do not constitute property particulars. Please contact Cauldwell for full details and further information. The Running Costs data displayed on this page are provided by PrimeLocation to give an indication of potential running costs based on various data sources. PrimeLocation does not warrant or accept any responsibility for the accuracy or completeness of the property descriptions, related information or Running Costs data provided here.






























.png)