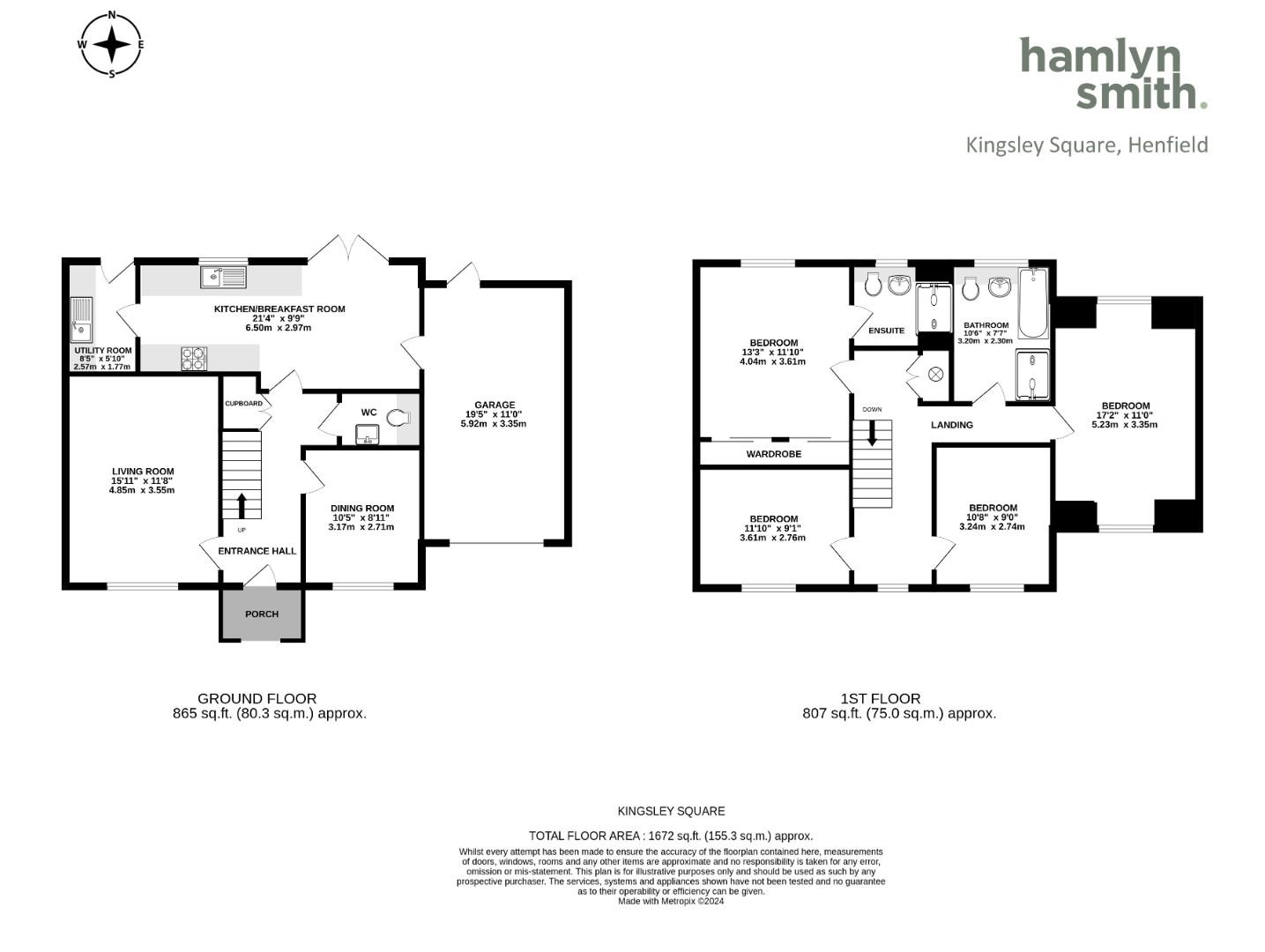Property for sale in Kingsley Square, Henfield BN5
* Calls to this number will be recorded for quality, compliance and training purposes.
Property features
- Detached four bedroom family home
- Within walking distacne of Henfield High Street
- Garage, driveway and utility room
- Solar panels
- Attractive landscaped garden
- Quiet residential setting
Property description
A fantastic four-bedroom, double-fronted house, in Kingsley Square, on a peaceful modern estate in Henfield, only a three minute walk from the village, with a gorgeous landscaped garden, a driveway and a garage.
Hamlyn Smith are delighted to be marketing this superb four-bedroom modern house on a sought-after private estate in Henfield. The house is an extremely handsome property and has huge kerb appeal, with its red bricks and hung tiles. Located at the end of the estate, there is no through traffic and the location is very quiet. A pedestrian cut-through means you can be in the village within minutes. There are solar panels on the roof and a garage which has power and lights and which can be accessed directly from the kitchen/breakfast room or from the garden. Outside, the house benefits from one of the larger plots on the estate, with a sunny landscaped garden including a wildlife pond and patio and pathway lighting plus two power points. The flower borders have been planted with a variety of shrubs and flowering perennials.
Entering the house from the front, there is a pretty brick storm porch. The front door then opens to a spacious entrance hall, which leads to the main reception rooms. The house offers exceptional space for entertaining or family life. The living room is at the front of the property and is a south facing room, nearly five metres in length. A further spacious reception room is also at the front of the house across the other side of the hall, and is currently used as a dining room but could equally well be a second family room, a home office, or even a downstairs fifth bedroom. The kitchen/breakfast room runs across the back of the house with double doors onto the garden. The current owners of the house have a snug area of seating, next to the double doors overlooking the garden; alternatively this area could accommodate a dining table. The kitchen has an AEG gas hob with cooker hood and an integrated AEG double oven with grill. There is a Zanussi integrated dishwasher and an integrated full height fridge/freezer. A door from the kitchen leads to the utility room which has counter space, a sink, and space for a washing machine and a tumble dryer. The Ideal logic boiler is housed here, and the water tank is in the airing cupboard on the landing. The house benefits from separate controls for upstairs and downstairs heating, another economy on top of the benefits of the three solar panels on the roof. The downstairs WC is off the entrance hall.
Upstairs, the house offers all the space, convenience and luxuries of a modern home. As you reach the top of the stairs you are welcomed by a bright, open landing with a south facing window. There is a good size airing cupboard on the landing. The main bedroom has views over the garden, an entire wall of fitted wardrobes, and an ensuite shower room with an Aqualisa thermostatic shower. The second bedroom runs across the full depth of the house with a dual aspect to the front and over the garden at the rear. The remaining two bedrooms are at the front of the house with south-facing windows and finally there is a large family bathroom, decorated in neutral tones, with ceramic wall and floor tiles. This bathroom has both a bath and an Aqualisa shower, in a separate shower cubicle.
In Henfield, you will find all the amenities that this bustling community has to offer. There are a number of shops, pubs and cafes, a school and a thriving public library. There are exceptional opportunities for walking and cycling in the local area, on the Downs Link path either towards Shoreham and the coast, or inland to Guildford.
Property info
For more information about this property, please contact
Hamlyn Smith, BN3 on +44 1273 283213 * (local rate)
Disclaimer
Property descriptions and related information displayed on this page, with the exclusion of Running Costs data, are marketing materials provided by Hamlyn Smith, and do not constitute property particulars. Please contact Hamlyn Smith for full details and further information. The Running Costs data displayed on this page are provided by PrimeLocation to give an indication of potential running costs based on various data sources. PrimeLocation does not warrant or accept any responsibility for the accuracy or completeness of the property descriptions, related information or Running Costs data provided here.

































.png)
